Built In Desk Idea in Bedroom what do U think?
bluestarrgallery
10 years ago
Related Stories
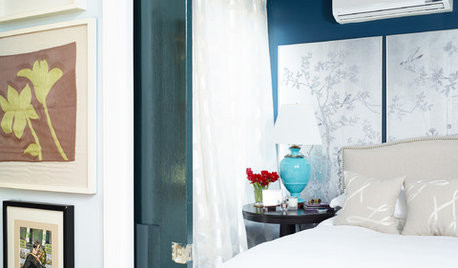
BEDROOMS11 Things You Didn’t Think You Could Fit Into a Small Bedroom
Clever designers have found ways to fit storage, murals and even chandeliers into these tight sleeping spaces
Full Story
SMALL KITCHENS10 Things You Didn't Think Would Fit in a Small Kitchen
Don't assume you have to do without those windows, that island, a home office space, your prized collections or an eat-in nook
Full Story
BATHROOM WORKBOOKStandard Fixture Dimensions and Measurements for a Primary Bath
Create a luxe bathroom that functions well with these key measurements and layout tips
Full Story
MODERN ARCHITECTUREBuilding on a Budget? Think ‘Unfitted’
Prefab buildings and commercial fittings help cut the cost of housing and give you a space that’s more flexible
Full Story
SMALL SPACESDownsizing Help: Think ‘Double Duty’ for Small Spaces
Put your rooms and furnishings to work in multiple ways to get the most out of your downsized spaces
Full Story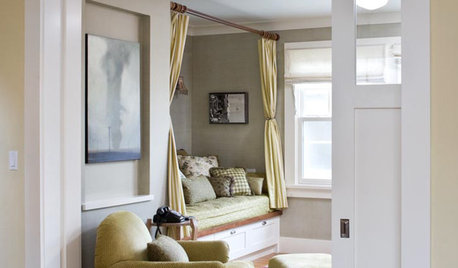
BEDROOMSCozy Up in a Built-In Bed Cubby
Curl up in a welcoming sleeping nook, built-in or simply set off with a romantic curtain
Full Story
HOUZZ TOURSHouzz Tour: Visit a Forward Thinking Family Complex
Four planned structures on a double lot smartly make room for the whole family or future renters
Full Story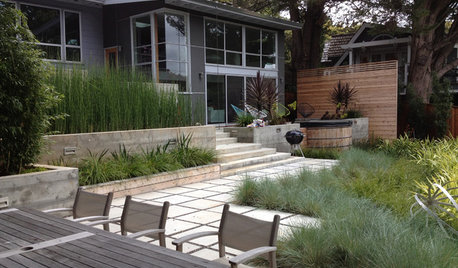
LANDSCAPE DESIGNLet's Revisit Some Revolutionary Garden Thinking
One book changed the vision of postwar British garden design forever. See how it's influencing your garden today
Full Story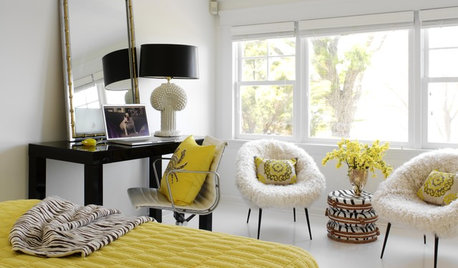
BEDROOMSIdeabook 911: Desks in the Bedroom — Yea or Nay?
Does a Desk Belong in Your Sleeping Quarters? 14 Reasons to Say Yes
Full Story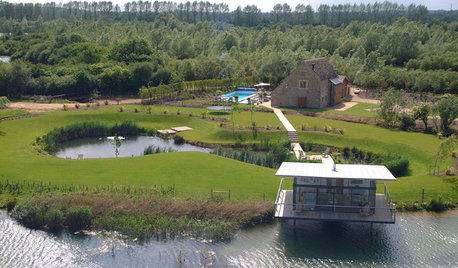
MODERN ARCHITECTUREHouzz Tour: Creative Thinking Yields a Lakefront 'Living Room'
Careful planning leads to a new structure and location for a stellar view
Full Story






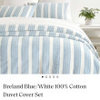




bluestarrgalleryOriginal Author
User
bluestarrgalleryOriginal Author
Annie Deighnaugh
dilly_ny
bluestarrgalleryOriginal Author
Annie Deighnaugh
RNmomof2 zone 5
joaniepoanie
Annie Deighnaugh
NashvilleBuild42
teacats
patty_cakes
jmc01
User
bluestarrgalleryOriginal Author
Gracie
patty_cakes
bluestarrgalleryOriginal Author
patricianat
mtnrdredux_gw
patty_cakes
bluestarrgalleryOriginal Author
patricianat
bluestarrgalleryOriginal Author
bluestarrgalleryOriginal Author
bluestarrgalleryOriginal Author