Another Basement Update....things are coming along!
User
10 years ago
Related Stories
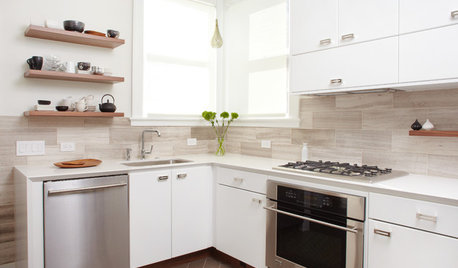
HOUZZ TOURSHouzz Tour: Cool, Calm Edwardian Gets Another Update
See the second stage of an evolving home in San Francisco
Full Story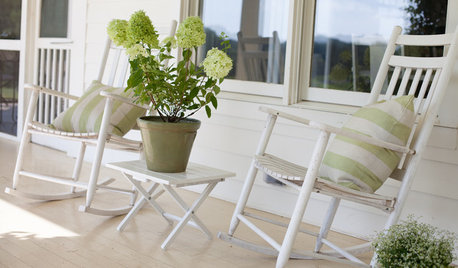
LIFEHow to Get Along With the Neighbors — and Live Happier at Home
Everyone wins when neighbors treat one another with kindness, consideration and respect
Full Story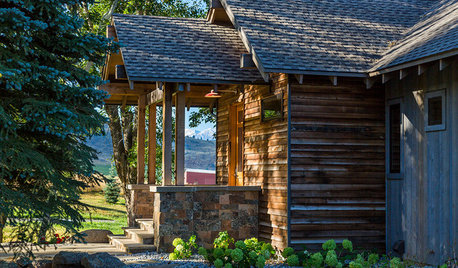
RUSTIC STYLEHouzz Tour: A Fly Fisher’s Dream Along the Yellowstone River
This new home combines local ranch style with contemporary elements, including energy efficiency
Full Story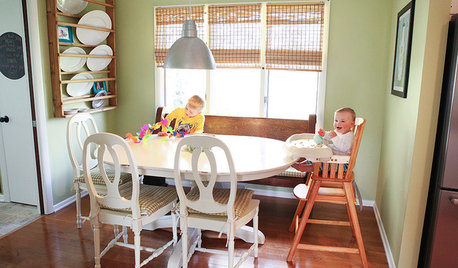
MOVINGSaying Goodbye to One Home and Hello to Another
Honor your past and embrace your future with these ideas for easing the transition during a move
Full Story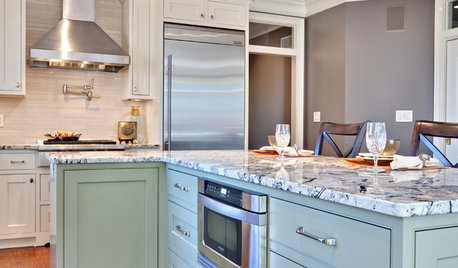
KITCHEN DESIGN9 Ideas Coming to a Kitchen Near You
2012 kitchen updates: Tall, solid-surface backsplashes, smarter storage, handy task stations and sheen instead of shine
Full Story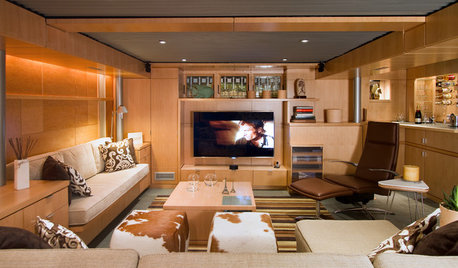
BASEMENTSBasement of the Week: Clever Details Update a Below-Ground Lounge
Lower-level design reaches new heights with rearranged ductwork, lighting, a new ceiling and modern styling
Full Story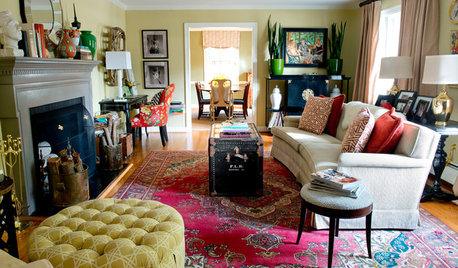
DECORATING GUIDESHouzz Tour: A Family Home Comes Together, One Piece at a Time
A decorator uses her expert eye to outfit her family’s home with finds from thrift stores, online resale sites and yard sales
Full Story
MOST POPULAR10 Things to Ask Your Contractor Before You Start Your Project
Ask these questions before signing with a contractor for better communication and fewer surprises along the way
Full Story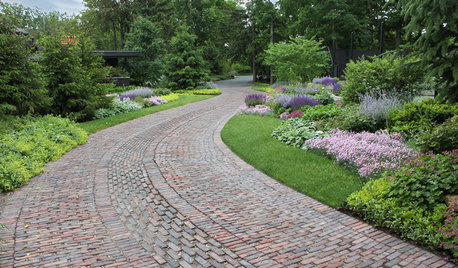
LANDSCAPE DESIGN6 Driveway Looks Take Landscapes Along for the Ride
See how to design a front yard that makes your driveway its own destination
Full Story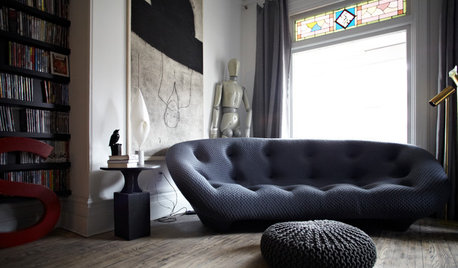
ECLECTIC HOMESHouzz Tour: A Toronto Home Comes Back From the Brink
Not even squatters deterred an interior designer from turning an abandoned 4-bedroom into a chic, unique home
Full StorySponsored
Your Industry Leading Flooring Refinishers & Installers in Columbus
More Discussions








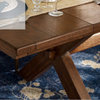
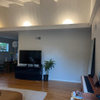

amykath
My3dogs ME zone 5A
Related Professionals
Whitman Interior Designers & Decorators · Carlisle Furniture & Accessories · Milwaukee Furniture & Accessories · Surprise Furniture & Accessories · Thousand Oaks Furniture & Accessories · Ives Estates Furniture & Accessories · Rogers Furniture & Accessories · Tamalpais-Homestead Valley Furniture & Accessories · Bellevue Lighting · Green Bay Lighting · Creve Coeur Window Treatments · Mount Sinai Window Treatments · New Baltimore Window Treatments · Placerville Window Treatments · The Woodlands Window TreatmentsUserOriginal Author
Annie Deighnaugh
MarinaGal
UserOriginal Author
Arapaho-Rd
ttodd
tibbrix
UserOriginal Author
jjam
outsideplaying_gw
kitschykitch
UserOriginal Author
mtnrdredux_gw
kellienoelle
yayagal
UserOriginal Author
CaroleOH
mtnrdredux_gw
UserOriginal Author
Gooster
Bethpen
oldbat2be
UserOriginal Author
cyn427 (z. 7, N. VA)
UserOriginal Author
cyn427 (z. 7, N. VA)
oldbat2be
ontariomom
UserOriginal Author
joaniepoanie
patricianat
patricianat
UserOriginal Author
tishtoshnm Zone 6/NM
kitschykitch
UserOriginal Author
teacats
UserOriginal Author
ILoveRed
UserOriginal Author