Help - Do I have to honor the MCM design of a house?
frmrsdghtr
9 years ago
Related Stories
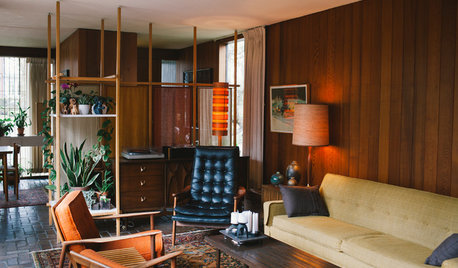
HOUZZ TOURSMy Houzz: A Northwest Home Honors Its Midcentury Roots
A couple embrace Scandinavian modern to preserve the integrity of their home, built by midcentury architect Kenneth Brooks
Full Story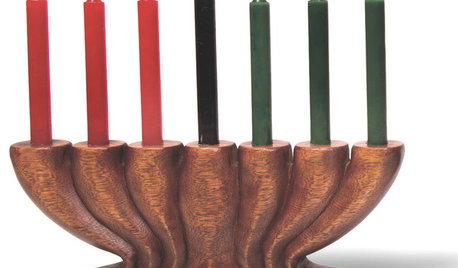
HOLIDAYSCelebrating Kwanzaa: Honor African Heritage All Over the Home
Bring the spirit of this weeklong celebration home by embracing its traditions and decorating with African-inspired pieces
Full Story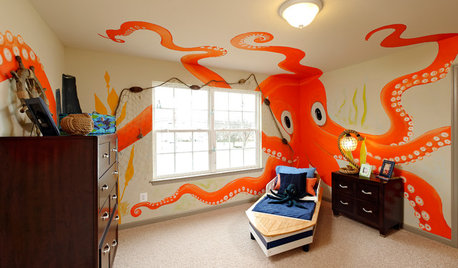
FUN HOUZZIn Honor of Inky’s Daring Escape: Octopuses Around the House
The slippery New Zealand sea creature has the internet abuzz, but an octopus as a conversation starter is nothing new to designers
Full Story
LIFE10 Ways to Honor and Remember a Departed Loved One at Home
Help the grieving process and keep beautiful memories alive with these thoughtful tributes
Full Story
LIFEThai Tradition: Tiny Spirit Houses Honor the Departed
Good luck and fortune are believed to follow when homeowners keep the spirits happy with these mini dwellings
Full Story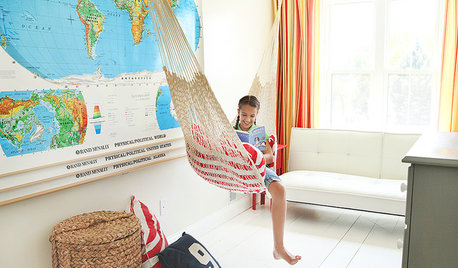
MORE ROOMSHomeschool Spaces Make the Honor Roll
These thoughtful and functional designs inspire creativity and learning within the comfort of home
Full Story
FARMHOUSESKitchen of the Week: Renovation Honors New England Farmhouse’s History
Homeowners and their designer embrace a historic kitchen’s quirks while creating a beautiful and functional cooking space
Full Story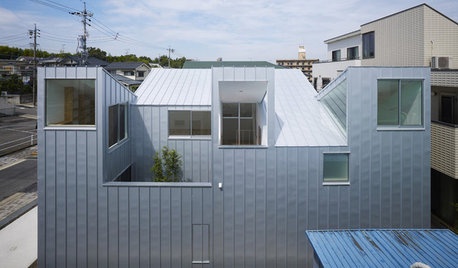
HOUZZ TOURSHouzz Tour: Modern Home Earns High Honor in Japan
Inventive roofs and a unique spatial composition redefine the very nature of a family home and earn an award for the architect
Full Story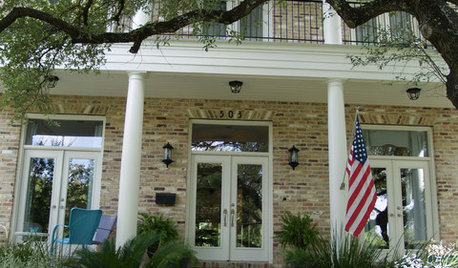
HOUZZ TOURSHouzz Tour: A New Home Honors a Historic Neighborhood
Stained glass, red oak floors and other traditional details give a newly built home in Texas an antique feel that fits right in
Full Story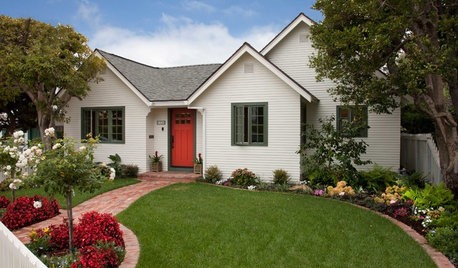
HOUZZ TOURSHouzz Tour: Updates Honor a 1930s Cottage's History
The facade stays true to the original, but inside lie a newly opened layout, higher ceilings and 600 more square feet of space
Full Story





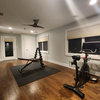
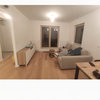
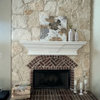


jakabedy
bpath
Related Professionals
Mount Vernon Interior Designers & Decorators · Barstow Interior Designers & Decorators · Stanford Interior Designers & Decorators · Tahoe City Interior Designers & Decorators · Washington Interior Designers & Decorators · Whitman Interior Designers & Decorators · Lebanon Furniture & Accessories · Redmond Furniture & Accessories · Toledo Furniture & Accessories · Wilmington Furniture & Accessories · Rancho Santa Margarita Furniture & Accessories · Silver Spring Furniture & Accessories · Urbandale Furniture & Accessories · Ridgewood Furniture & Accessories · Mesa Window TreatmentsfrmrsdghtrOriginal Author
rockybird
LanaRoma
emmarene9
robo (z6a)
awm03
Annie Deighnaugh
joaniepoanie
bpath
funkycamper
awm03
palimpsest
OllieJane
frmrsdghtrOriginal Author
gsciencechick
mudhouse_gw
live_wire_oak