kitchen/ greatroom ideas
alohamillion123
9 years ago
Related Stories

KITCHEN DESIGNNew This Week: Moody Kitchens to Make You Rethink All-White
Not into the all-white fascination? Look to these kitchens for a glimpse of the dark side
Full Story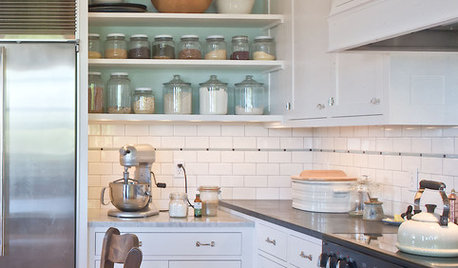
KITCHEN DESIGNLove to Bake? Try These 13 Ideas for a Better Baker's Kitchen
Whether you dabble in devil's food cake or are bidding for a bake-off title, these kitchen ideas will boost your baking experience
Full Story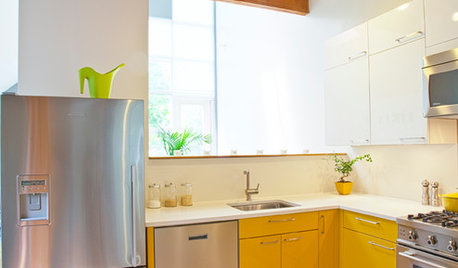
COLORCrazy for Color? Your Kitchen Cabinets Want In
Make over your kitchen in spectacular fashion with just colorful cabinet paint? Now there's a bright idea
Full Story
KITCHEN CABINETS9 Ways to Configure Your Cabinets for Comfort
Make your kitchen cabinets a joy to use with these ideas for depth, height and door style — or no door at all
Full Story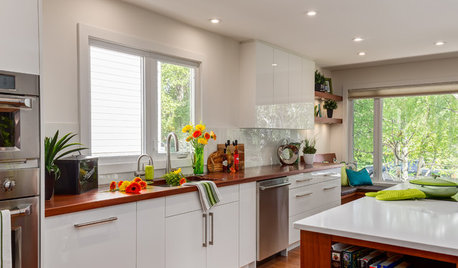
KITCHEN DESIGNThe Best Backsplashes to Pair With Wood Counters
Simplify your decision-making with these ideas for materials that work well with wood counters
Full Story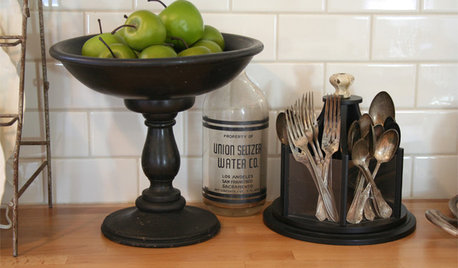
KITCHEN DESIGNGet Organized: Rethink the Silverware Drawer
Keep your knives and forks clean and organized with two easy storage ideas
Full Story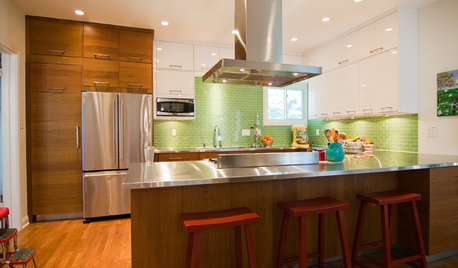
KITCHEN COUNTERTOPS10 Great Backsplashes to Pair With Stainless Steel Counters
Simplify your decision-making with these ideas for materials that work well with stainless steel counters
Full Story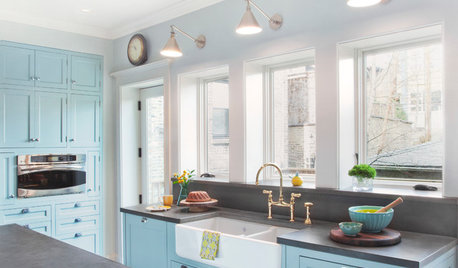
KITCHEN BACKSPLASHES10 Top Backsplashes to Pair With Concrete Counters
Simplify your decision making with these ideas for materials that work well with concrete
Full Story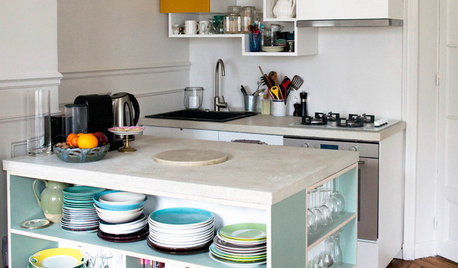
SMALL KITCHENSBig Ideas for Compact Kitchens
Check out these stylish storage ideas for kitchens both small and large
Full Story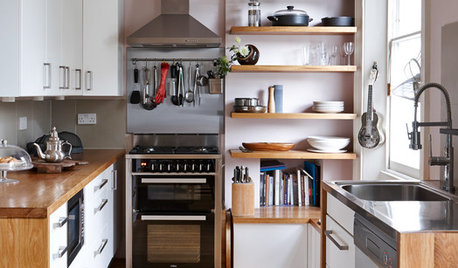
MOST POPULAR99 Ingenious Ideas to Steal for Your Small Kitchen
Make the most of your kitchen space with these storage tricks and decor ideas
Full Story





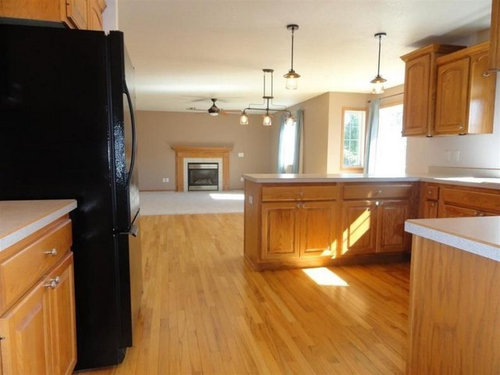



dilly_ny
jmc01
Related Professionals
Middle Island Interior Designers & Decorators · Van Wert Interior Designers & Decorators · Boston Furniture & Accessories · San Diego Furniture & Accessories · Springdale Furniture & Accessories · Aventura Furniture & Accessories · Beverly Hills Furniture & Accessories · Fort Carson Furniture & Accessories · La Crescenta-Montrose Custom Artists · Seal Beach Custom Artists · Cleveland Window Treatments · Mount Pleasant Window Treatments · St. Louis Window Treatments · Stony Brook Window Treatments · Tennessee Window Treatmentsarcy_gw
kswl2
joaniepoanie
kidrowlam
Annie Deighnaugh
Annie Deighnaugh
amck2
Annie Deighnaugh
amck2
Annie Deighnaugh
Jules
alohamillion123Original Author
kswl2