Selling Weedy Acres...time to stage
weedyacres
12 years ago
Related Stories
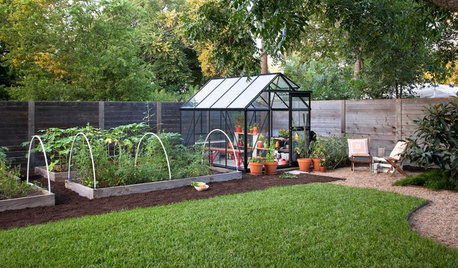
EDIBLE GARDENSA Formerly Weedy Lot Now Brims With Edibles and Honeybees
Photographers transform their barren backyard into an oasis filled with fruit, vegetables, honey, eggs and more
Full Story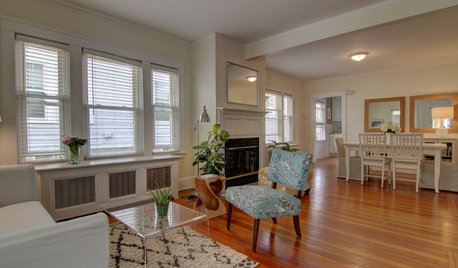
SELLING YOUR HOUSEA Moving Diary: Lessons From Selling My Home
After 79 days of home cleaning, staging and — at last — selling, a mom comes away with a top must-do for her next abode
Full Story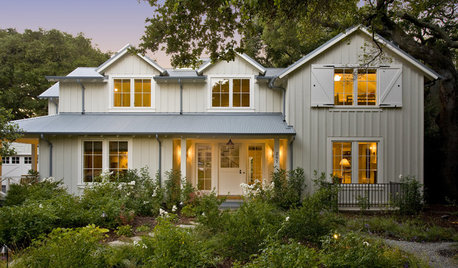
SELLING YOUR HOUSEYour Home-Selling Guide for a Faster and Better Sale
Learn staging and curb appeal tricks, how to get the best photos and more in this roundup focusing on high-impact house-selling strategies
Full Story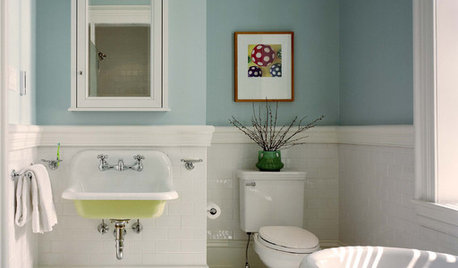
SELLING YOUR HOUSE6 Tips for Staging Historic Homes
Putting a period home on the market requires a unique level of attention to detail. Here's how to preserve its historic appeal
Full Story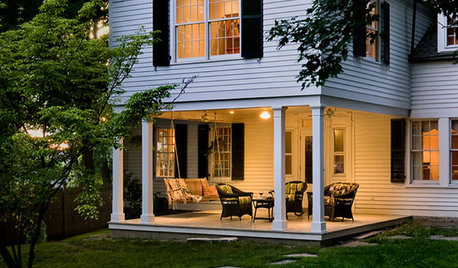
SELLING YOUR HOUSEThe Latest Info on Renovating Your Home to Sell
Pro advice about where to put your remodeling dollars for success in selling your home
Full Story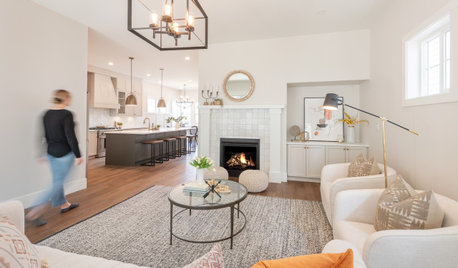
REMODELING GUIDESThe 4 Stages of a Remodel: Happily Ever After
At last your project is coming to a close. Well, almost. Don’t forget these final steps before you settle in
Full Story
SELLING YOUR HOUSE15 Questions to Ask When Interviewing a Real Estate Agent
Here’s what you should find out before selecting an agent to sell your home
Full Story
DECLUTTERINGDownsizing Help: How to Get Rid of Your Extra Stuff
Sell, consign, donate? We walk you through the options so you can sail through scaling down
Full Story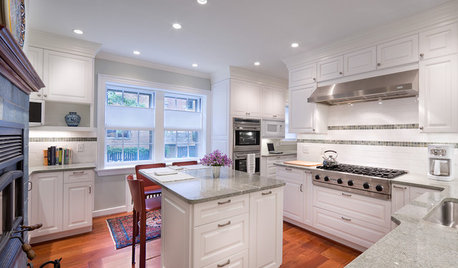
REMODELING GUIDESThe Dos and Don'ts of Home Appraisal
Selling your house? These tips from the pros will help you get the best possible appraisal
Full Story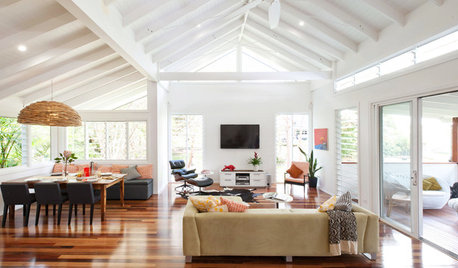
LIFE8 Ways to Tailor Your Home for You, Not Resale
Planning to stay put for a few years? Forget resale value and design your home for the way you live
Full StorySponsored
Industry Leading Interior Designers & Decorators in Franklin County
More Discussions









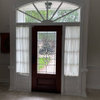

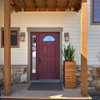

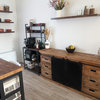
ellendi
Adella Bedella
Related Professionals
Aspen Hill Interior Designers & Decorators · Bel Air North Interior Designers & Decorators · Franklin Furniture & Accessories · Redmond Furniture & Accessories · Springdale Furniture & Accessories · San Diego Furniture & Accessories · Clive Furniture & Accessories · Hudson Custom Artists · Richmond Custom Artists · Los Gatos Custom Artists · Saratoga Custom Artists · Glendale Lighting · Miami Lighting · Rockford Window Treatments · Rockledge Window TreatmentsUser
littlebug5
mjsee
gmp3
riosamba
GreenDesigns
gsciencechick
hilltop_gw
teacats
yogacat
weedyacresOriginal Author
weedyacresOriginal Author
teacats
weedyacresOriginal Author
jak1
yogacat
weedyacresOriginal Author
weedyacresOriginal Author
sweet_tea
live_wire_oak
weedyacresOriginal Author
jakkom
gmp3
nosoccermom
weedyacresOriginal Author
Happyladi
porkandham