Could you live here?
Annie Deighnaugh
9 years ago
Related Stories

PRODUCT PICKSGuest Picks: What Could Your Kids Dream Up Here?
Create a crafting corner with these art supplies and furnishings, and watch eager imaginations take off
Full Story
GARDENING GUIDESYour Garden Is Stirring — Here’s What to Do in February
February is a good time to start seeds, shape up shrubs and watch for the earliest blooms. Here’s what to do in your part of the U.S. now
Full Story
MOVINGRelocating? Here’s How to Make the Big Move Better
Moving guide, Part 1: How to organize your stuff and your life for an easier household move
Full Story
KITCHEN CABINETSChoosing New Cabinets? Here’s What to Know Before You Shop
Get the scoop on kitchen and bathroom cabinet materials and construction methods to understand your options
Full Story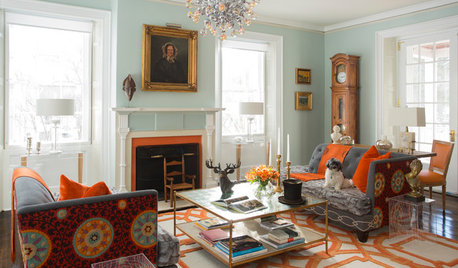
COLORWant More Color in Your Home? Here’s How to Get Started
Lose your fear of dabbling in new hues with these expert words of advice
Full Story
LIFERelocating? Here’s How to Make Moving In a Breeze
Moving guide, Part 2: Helpful tips for unpacking, organizing and setting up your new home
Full Story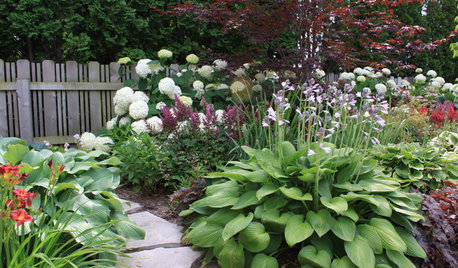
MOST POPULARSpring Gardens Are Blooming — Here’s What to Do in April
Get the guide you need for gardening in your U.S. region, with tasks, climate-appropriate plantings and more
Full Story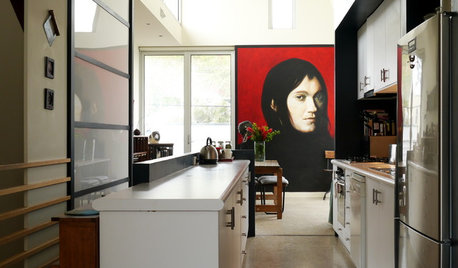
ARTHere’s Looking at You: Supersize Portraiture at Home
Go big. Go bold. Hang huge portraits on blank walls for maximum impact
Full Story
GARDENING GUIDESKeep Your Cool in the Garden — Here’s What to Do in August
Don’t let summer’s heat go to your head. These U.S. gardening guides will help you make sensible choices for all of your plantings
Full Story
SPRING GARDENINGSpring Gardens Are Waking — Here’s What to Do in March
Excitement fills the air when gardens come back to life. These guides will help you make the most of yours
Full Story





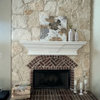
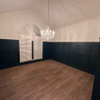
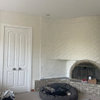
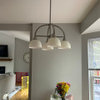
palimpsest
carolb_w_fl_coastal_9b
Related Professionals
Rockland Interior Designers & Decorators · Tahoe City Interior Designers & Decorators · View Park-Windsor Hills Interior Designers & Decorators · Frisco Furniture & Accessories · Kirkland Furniture & Accessories · Racine Furniture & Accessories · Rock Hill Furniture & Accessories · Rome Furniture & Accessories · Fair Lawn Furniture & Accessories · Golden Glades Furniture & Accessories · Maywood Custom Artists · Green Bay Lighting · Jefferson Valley-Yorktown Lighting · San Jose Window Treatments · Westfield Window TreatmentsGooster
voila
emmarene9
jlc712
LynnNM
raee_gw zone 5b-6a Ohio
User
finallyhome
steph2000
arcy_gw
Annie DeighnaughOriginal Author
zorroslw1
robo (z6a)
palimpsest
mama goose_gw zn6OH
My3dogs ME zone 5A
always1stepbehind
awm03
llucy
patty_cakes
User
camlan
Saypoint zone 6 CT