What is the best seating layout for a 13x20 family room
rpfields
10 years ago
Related Stories

KITCHEN DESIGNNew This Week: 2 Ways to Rethink Kitchen Seating
Tables on wheels and compact built-ins could be just the solutions for you
Full Story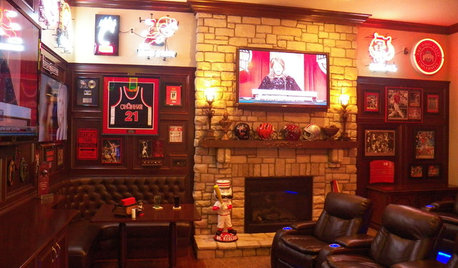
FUN HOUZZA Sports Bar in the Family Room
Stadium seating, 4 TVs, a corner booth steps from the beer ... these Cincinnati fans went long on building their dream game-watching room
Full Story
LIVING ROOMS8 Living Room Layouts for All Tastes
Go formal or as playful as you please. One of these furniture layouts for the living room is sure to suit your style
Full Story
DECORATING GUIDESHow to Plan a Living Room Layout
Pathways too small? TV too big? With this pro arrangement advice, you can create a living room to enjoy happily ever after
Full Story
KITCHEN OF THE WEEKKitchen of the Week: More Storage and a Better Layout
A California couple create a user-friendly and stylish kitchen that works for their always-on-the-go family
Full Story
KITCHEN DESIGNKitchen Layouts: A Vote for the Good Old Galley
Less popular now, the galley kitchen is still a great layout for cooking
Full Story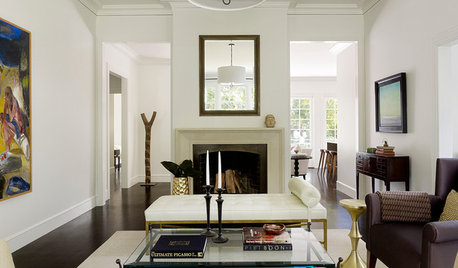
TRANSITIONAL HOMESHouzz Tour: Upping the Sophistication in a Charming Tudor
A mostly white palette, more open layout and new family room take a California cottage’s interiors from stock to chic
Full Story
KITCHEN OF THE WEEKKitchen of the Week: An Awkward Layout Makes Way for Modern Living
An improved plan and a fresh new look update this family kitchen for daily life and entertaining
Full Story
LIVING ROOMSLiving Room Meets Dining Room: The New Way to Eat In
Banquette seating, folding tables and clever seating options can create a comfortable dining room right in your main living space
Full Story
KITCHEN DESIGNKitchen Layouts: Island or a Peninsula?
Attached to one wall, a peninsula is a great option for smaller kitchens
Full Story





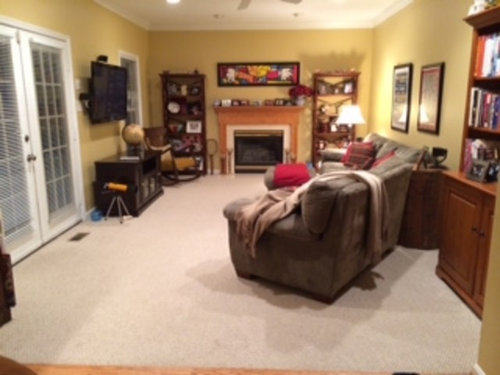

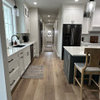
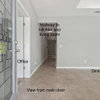
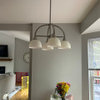
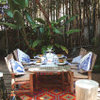
Annie Deighnaugh
teacats
Related Professionals
Linton Hall Interior Designers & Decorators · Queens Interior Designers & Decorators · Wareham Interior Designers & Decorators · Boston Furniture & Accessories · Frisco Furniture & Accessories · Indianapolis Furniture & Accessories · North Myrtle Beach Furniture & Accessories · West Palm Beach Furniture & Accessories · Wilmington Furniture & Accessories · West University Place Lighting · Green Bay Lighting · Orcutt Lighting · Spring Lighting · Colorado Springs Window Treatments · Edmond Window Treatmentssis2two
theresa2