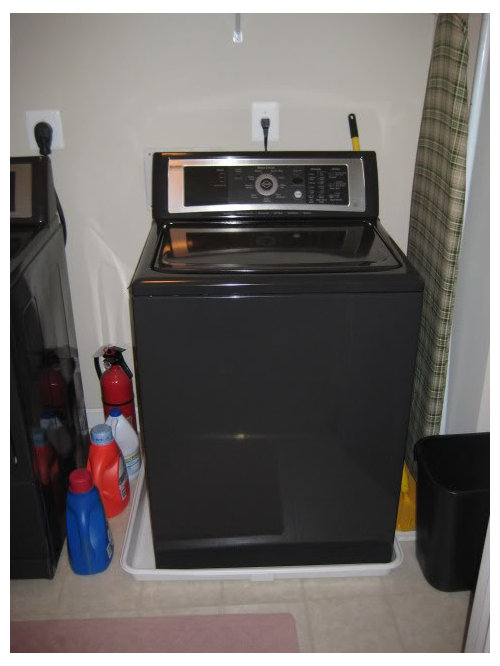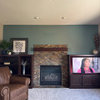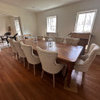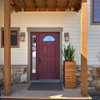Laundry Room help - pics
hoyamom
13 years ago
Related Stories

ORGANIZINGDo It for the Kids! A Few Routines Help a Home Run More Smoothly
Not a Naturally Organized person? These tips can help you tackle the onslaught of papers, meals, laundry — and even help you find your keys
Full Story
DECORATING GUIDESDecorate With Intention: Helping Your TV Blend In
Somewhere between hiding the tube in a cabinet and letting it rule the room are these 11 creative solutions
Full Story
BATHROOM DESIGNKey Measurements to Help You Design a Powder Room
Clearances, codes and coordination are critical in small spaces such as a powder room. Here’s what you should know
Full Story
UNIVERSAL DESIGNMy Houzz: Universal Design Helps an 8-Year-Old Feel at Home
An innovative sensory room, wide doors and hallways, and other thoughtful design moves make this Canadian home work for the whole family
Full Story
STANDARD MEASUREMENTSKey Measurements to Help You Design Your Home
Architect Steven Randel has taken the measure of each room of the house and its contents. You’ll find everything here
Full Story
KITCHEN DESIGNKey Measurements to Help You Design Your Kitchen
Get the ideal kitchen setup by understanding spatial relationships, building dimensions and work zones
Full Story
HOUSEKEEPINGThree More Magic Words to Help the Housekeeping Get Done
As a follow-up to "How about now?" these three words can help you check more chores off your list
Full Story
COLORPick-a-Paint Help: How to Create a Whole-House Color Palette
Don't be daunted. With these strategies, building a cohesive palette for your entire home is less difficult than it seems
Full Story
BATHROOM WORKBOOKStandard Fixture Dimensions and Measurements for a Primary Bath
Create a luxe bathroom that functions well with these key measurements and layout tips
Full Story
SELLING YOUR HOUSEHelp for Selling Your Home Faster — and Maybe for More
Prep your home properly before you put it on the market. Learn what tasks are worth the money and the best pros for the jobs
Full StoryMore Discussions













franksmom_2010
suero
Related Professionals
Lake Elsinore Interior Designers & Decorators · Ogden Interior Designers & Decorators · Rockland Interior Designers & Decorators · Stuart Furniture & Accessories · Duluth Furniture & Accessories · Hawthorne Furniture & Accessories · Lake Arrowhead Furniture & Accessories · Richfield Furniture & Accessories · Wakefield Furniture & Accessories · Kingsburg Furniture & Accessories · Eugene Custom Artists · La Crescenta-Montrose Custom Artists · Centreville Lighting · Green Bay Lighting · Berkley Window TreatmentshoyamomOriginal Author
sherwoodva
hoyamomOriginal Author
dianalo
demeron
xc60
les917
sashasmommy
hoyamomOriginal Author
Carol_from_ny
hoyamomOriginal Author
busybee3
theroselvr
hoosiergirl
hoyamomOriginal Author
erinsean
hoyamomOriginal Author
User
hoyamomOriginal Author