Dining and family room transition help! (lots of pics)
equest17
15 years ago
Related Stories
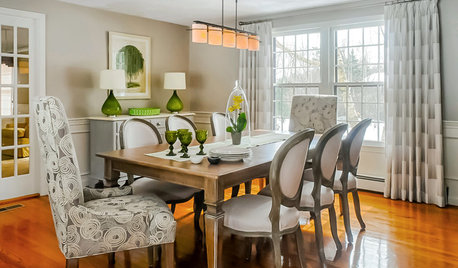
DINING ROOMSRoom of the Day: Grown-Up Style in a Family Dining Room
Easy-care fabrics, a lighter color palette and a great furniture save help a Boston-area family get the transitional look they were after
Full Story
UNIVERSAL DESIGNMy Houzz: Universal Design Helps an 8-Year-Old Feel at Home
An innovative sensory room, wide doors and hallways, and other thoughtful design moves make this Canadian home work for the whole family
Full Story
STANDARD MEASUREMENTSThe Right Dimensions for Your Porch
Depth, width, proportion and detailing all contribute to the comfort and functionality of this transitional space
Full Story
REMODELING GUIDESRoom of the Day: Antiques Help a Dining Room Grow Up
Artfully distressed pieces and elegant colors take a formerly child-focused space into sophisticated territory
Full Story
BATHROOM DESIGNKey Measurements to Help You Design a Powder Room
Clearances, codes and coordination are critical in small spaces such as a powder room. Here’s what you should know
Full Story
STANDARD MEASUREMENTSKey Measurements to Help You Design Your Home
Architect Steven Randel has taken the measure of each room of the house and its contents. You’ll find everything here
Full Story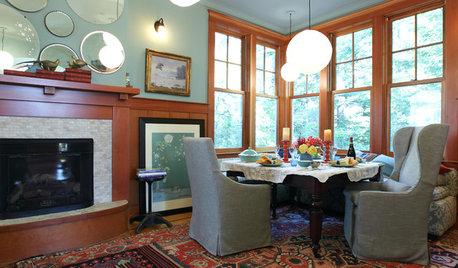
DINING ROOMSMy Houzz: From Underused Dining Room to Family Hangout
Even a fireplace didn’t help this dining room’s popularity, until an interior designer stepped in
Full Story
DECLUTTERINGDownsizing Help: Choosing What Furniture to Leave Behind
What to take, what to buy, how to make your favorite furniture fit ... get some answers from a homeowner who scaled way down
Full Story
KITCHEN DESIGNKey Measurements to Help You Design Your Kitchen
Get the ideal kitchen setup by understanding spatial relationships, building dimensions and work zones
Full Story
DECORATING GUIDESDecorate With Intention: Helping Your TV Blend In
Somewhere between hiding the tube in a cabinet and letting it rule the room are these 11 creative solutions
Full Story





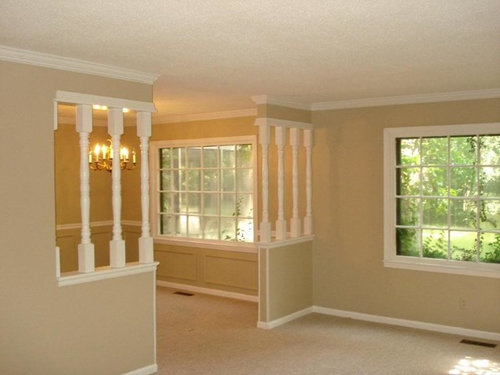
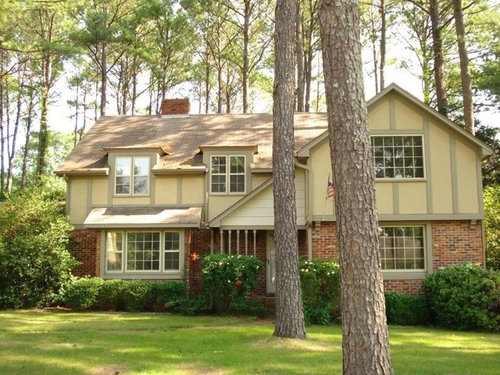

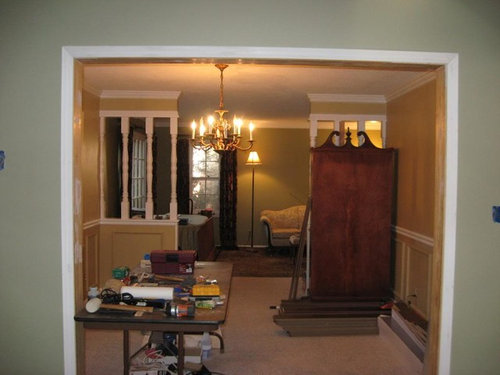

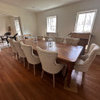
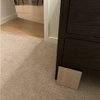

june19
awm03
Related Professionals
Linton Hall Interior Designers & Decorators · Athens Furniture & Accessories · Duluth Furniture & Accessories · Englewood Furniture & Accessories · Franklin Furniture & Accessories · Toledo Furniture & Accessories · Topeka Furniture & Accessories · Ventura Furniture & Accessories · Alpharetta Furniture & Accessories · Maplewood Furniture & Accessories · Pleasant Grove Furniture & Accessories · Palmetto Bay Furniture & Accessories · Centreville Lighting · Palm Desert Lighting · Chicago Window Treatmentsteacats
awm03
2ajsmama
oceanna
gemini40
estreya
graycern
amysrq
equest17Original Author
bodiCA
TwoMonths
linnea56 (zone 5b Chicago)
patches_02
equest17Original Author
equest17Original Author
lynninnewmexico
ingrid_vc so. CA zone 9
linnea56 (zone 5b Chicago)
2ajsmama
kismet08
equest17Original Author
User
fauxchick56
equest17Original Author
linnea56 (zone 5b Chicago)