Curb Appeal A-Frame lake house
ozarkginh
14 years ago
Related Stories
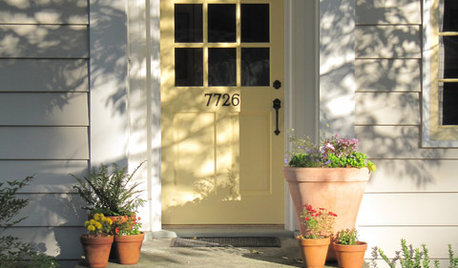
GARDENING AND LANDSCAPINGSpring Checklist: Freshen Up Your Home's Curb Appeal
Step outside and use these tips to show off your home to its best advantage this spring
Full Story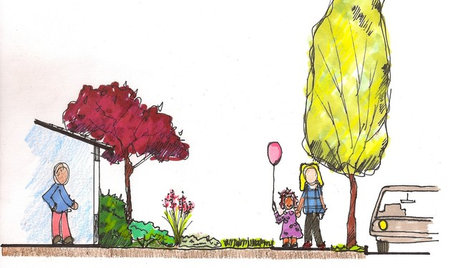
LANDSCAPE DESIGNGive Curb Appeal a Self-Serving Twist
Suit yourself with a front-yard design that pleases those inside the house as much as viewers from the street
Full Story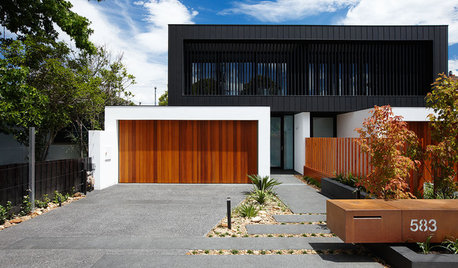
EXTERIORSMini-Me Mailboxes Add Curb Appeal
The spitting image of their parents or merely sharing some genes, these mailboxes show that good design goes beyond the front door
Full Story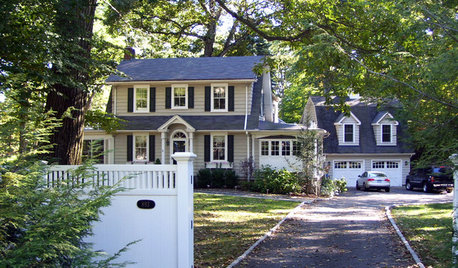
CURB APPEALNail Your Curb Appeal: Traditional Style
Timeless colors, a gussied-up garage and classic door jewelry combine for a good-looking exterior
Full Story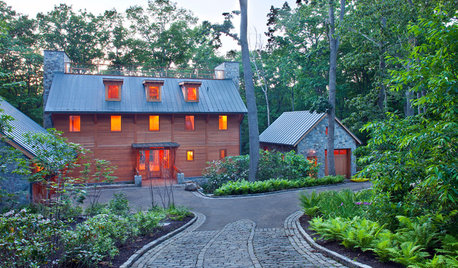
GREAT HOME PROJECTSHow to Give Your Driveway and Front Walk More Curb Appeal
Prevent injuries and tire damage while making a great first impression by replacing or repairing front paths
Full Story
EXTERIORSCurb Appeal Feeling a Little Off? Some Questions to Consider
Color, scale, proportion, trim ... 14 things to think about if your exterior is bugging you
Full Story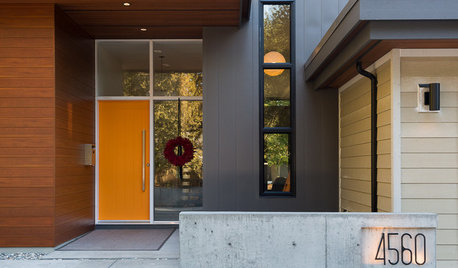
CURB APPEALEntry Recipe: Low-Maintenance Meets Contemporary Curb Appeal in Canada
A neighborhood-appropriate mix of textures and colors invites visitors to linger as they approach
Full Story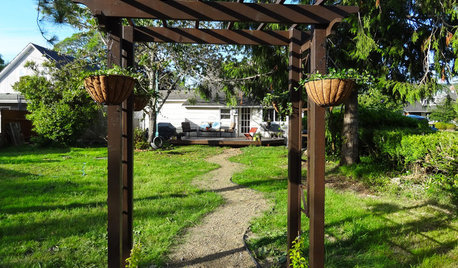
GARDENING AND LANDSCAPINGFrame Your Garden With a DIY Arbor for $150
Set the scene for curb appeal or a beautiful backyard detail with this arbor you can inexpensively build yourself
Full Story
EXTERIORSHelp! What Color Should I Paint My House Exterior?
Real homeowners get real help in choosing paint palettes. Bonus: 3 tips for everyone on picking exterior colors
Full Story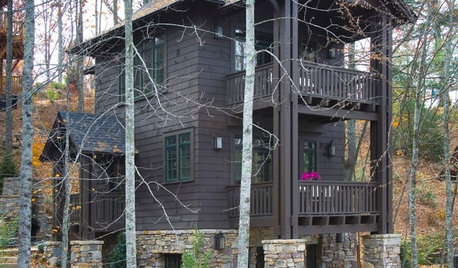
CURB APPEALWhen to Paint Your House Brown
Nature loves brown, from rich soil to sunlit sand, and so do home exteriors with a traditional or Craftsman bent
Full StorySponsored
Leading Interior Designers in Columbus, Ohio & Ponte Vedra, Florida
More Discussions






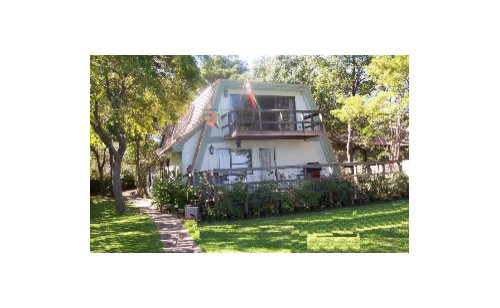





bumble_doodle
begoniagirl
Related Professionals
Jacinto City Interior Designers & Decorators · Glenbrook Interior Designers & Decorators · Fort Wayne Furniture & Accessories · Hastings Furniture & Accessories · Lake Zurich Furniture & Accessories · Reston Furniture & Accessories · Rock Hill Furniture & Accessories · Tucson Furniture & Accessories · Genova Furniture & Accessories · Holliston Furniture & Accessories · Walker Lighting · Berkeley Window Treatments · Clinton Window Treatments · La Vista Window Treatments · Richardson Window Treatmentsjenna1
ozarkginhOriginal Author