Another yes or no vote! Lots of pictures!
jterrilynn
10 years ago
Related Stories

KITCHEN DESIGNKitchen Layouts: A Vote for the Good Old Galley
Less popular now, the galley kitchen is still a great layout for cooking
Full Story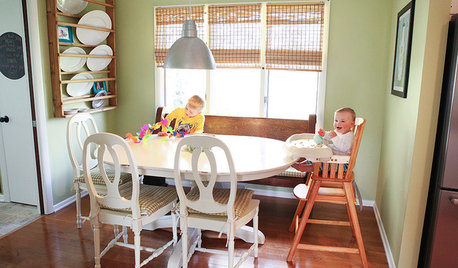
MOVINGSaying Goodbye to One Home and Hello to Another
Honor your past and embrace your future with these ideas for easing the transition during a move
Full Story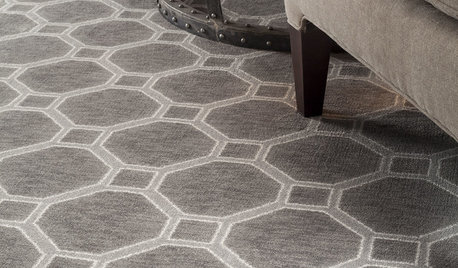
HOUSEKEEPINGDon't Touch Another Stain Before You Read This
Even an innocent swipe with water may cause permanent damage. Here's what to know about how rugs and fabrics react
Full Story
EVENTSDon't Throw Away Another Household Item Before Reading This
Repair Cafe events around the world enlist savvy volunteers to fix broken lamps, bicycles, electronics, small appliances, clothing and more
Full Story
HOUSEKEEPINGAnother Independence Day: When Kids Can Do Their Laundry
Set yourself free and give your child a valuable life skill at the same time
Full Story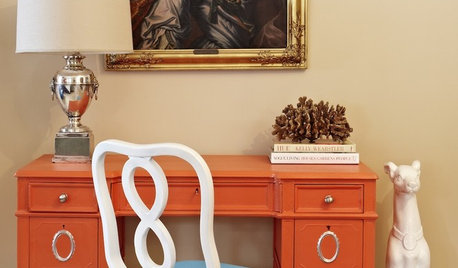
COLOROrange for Fun — and Yes, Versatility — Around the House
It may never be the new black in anything but prison shows, but orange can dramatically increase your home's energy level
Full Story
KITCHEN DESIGNYes, You Can Use Brick in the Kitchen
Quell your fears of cooking splashes, cleaning nightmares and dust with these tips from the pros
Full Story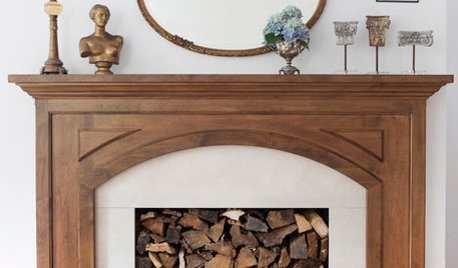
LIVING ROOMS8 Reasons to Nix Your Fireplace (Yes, for Real)
Dare you consider trading that 'coveted' design feature for something you'll actually use? This logic can help
Full Story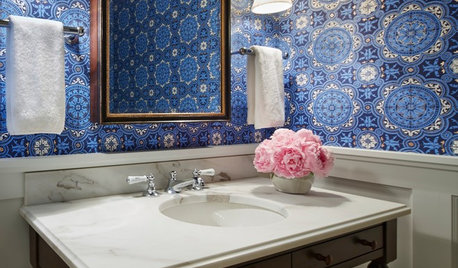
BATHROOM DESIGNYes, You Can Go Bold With Wallpaper in a Powder Room
The smallest room in the house can make the biggest design impact. Here are 10 of our favorite papered powder rooms
Full Story
BATHROOM DESIGNUpload of the Day: A Mini Fridge in the Master Bathroom? Yes, Please!
Talk about convenience. Better yet, get it yourself after being inspired by this Texas bath
Full Story





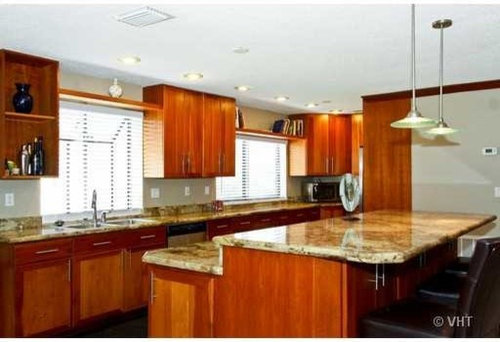
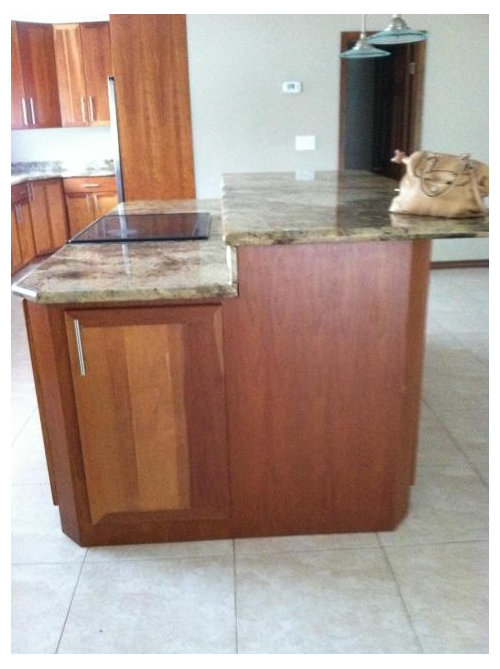
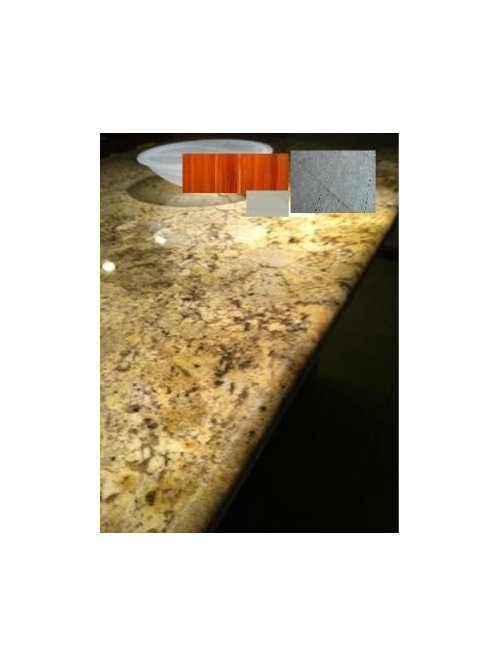
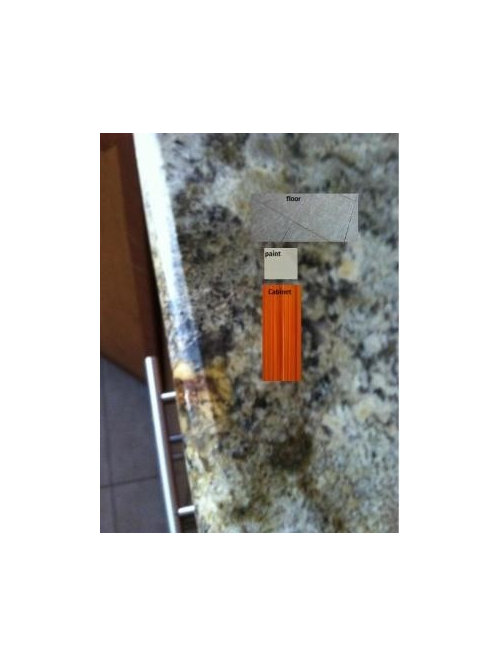
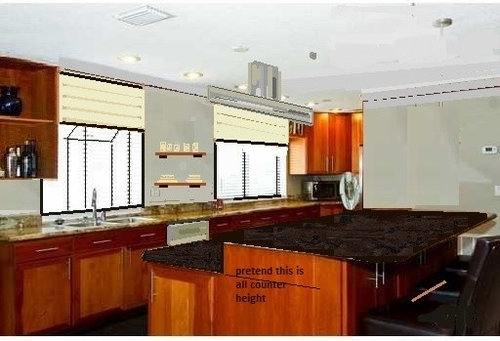
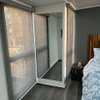

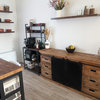
tibbrix
jjam
Related Professionals
Clinton Township Interior Designers & Decorators · Lomita Interior Designers & Decorators · Rockland Interior Designers & Decorators · Washington Interior Designers & Decorators · Whitman Interior Designers & Decorators · Hastings Furniture & Accessories · Mansfield Furniture & Accessories · Mesa Furniture & Accessories · Wilmington Furniture & Accessories · Davidson Furniture & Accessories · Fort Carson Furniture & Accessories · Tucker Furniture & Accessories · La Crescenta-Montrose Custom Artists · Springville Custom Artists · Berkeley Window Treatmentsbbstx
joaniepoanie
bbstx
DLM2000-GW
littlebug5
mtnrdredux_gw
Oakley
outsideplaying_gw
Gracie
jterrilynnOriginal Author
springroz
jterrilynnOriginal Author
Gracie
jterrilynnOriginal Author
Olychick
teacats
crl_
jterrilynnOriginal Author