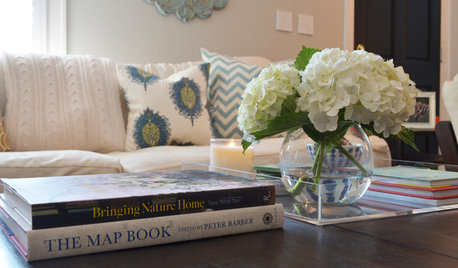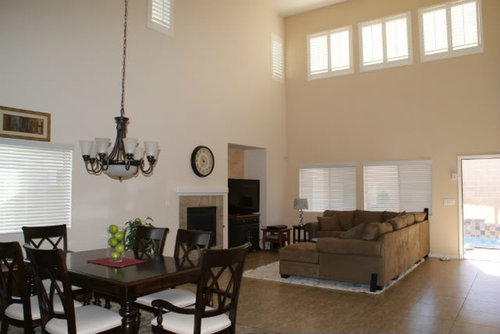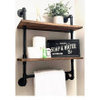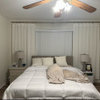This great room/dining room needs some spice! Please help!
snickysnacker
12 years ago
Related Stories

LIFEDecluttering — How to Get the Help You Need
Don't worry if you can't shed stuff and organize alone; help is at your disposal
Full Story
ORGANIZINGGet the Organizing Help You Need (Finally!)
Imagine having your closet whipped into shape by someone else. That’s the power of working with a pro
Full Story
HOUSEKEEPINGWhen You Need Real Housekeeping Help
Which is scarier, Lifetime's 'Devious Maids' show or that area behind the toilet? If the toilet wins, you'll need these tips
Full Story
HOUZZ TOURSHouzz Tour: A Modern Loft Gets a Little Help From Some Friends
With DIY spirit and a talented network of designers and craftsmen, a family transforms their loft to prepare for a new arrival
Full Story
BUDGET DECORATING21 Free Ways to Give Your Home Some Love
Change a room’s look or set a new mood without spending anything but a little time
Full Story
KITCHEN DESIGNDesign Dilemma: My Kitchen Needs Help!
See how you can update a kitchen with new countertops, light fixtures, paint and hardware
Full Story
DECORATING GUIDESPlease Touch: Texture Makes Rooms Spring to Life
Great design stimulates all the senses, including touch. Check out these great uses of texture, then let your fingers do the walking
Full StoryMore Discussions
















clubcracker
graywings123
Related Professionals
Carlsbad Furniture & Accessories · Hilton Head Island Furniture & Accessories · Los Angeles Furniture & Accessories · Mansfield Furniture & Accessories · Midland Furniture & Accessories · Topeka Furniture & Accessories · Fountainebleau Furniture & Accessories · Temple Terrace Furniture & Accessories · Tucker Furniture & Accessories · Zionsville Furniture & Accessories · Miami Lighting · Walnut Creek Lighting · Wilmington Lighting · El Mirage Window Treatments · Rancho Santa Margarita Window Treatmentsmjlb
User
mdrive
cattknap
dakota01
anele_gw
teacats
mdrive
Sueb20
blfenton
snickysnackerOriginal Author
Suzy
cattknap
mdrive
vsalzmann
rafor
FroofyCat
arlosmom
vsalzmann
upa_lazy_river
terezosa / terriks
Olychick
judithn
FroofyCat
snickysnackerOriginal Author
luminurse
dorothy9_gw
lisa616
lala girl