Sunken foyer decor ideas?
new.phase
10 years ago
Related Stories
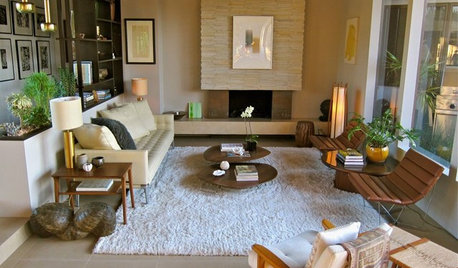
LIVING ROOMSDrop In on a Hot Comeback With a Sunken Living Room
Take the plunge into a new kind of practicality with an interior design feature that has a rich history
Full Story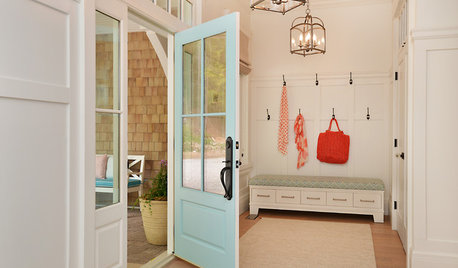
ENTRYWAYS7 Ways to Make the Most of Your Entrance
Consider these decorating ideas to boost the appeal of your front door and foyer
Full Story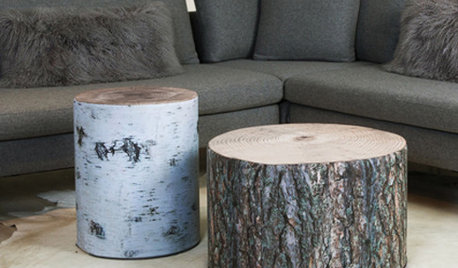
PRODUCT PICKSGuest Picks: Woodland Friends Roam Through Decor
Fake a forest in your foyer — or living room or bedroom — with fox, mushroom and faux-bois accents
Full Story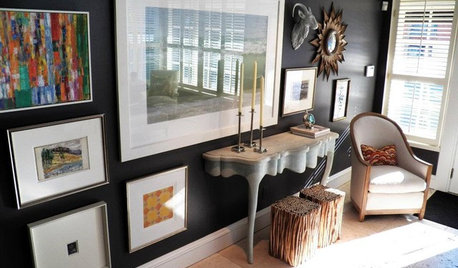
DECORATING GUIDESBig Makeover, Little Expense for a Design Studio's Foyer
Redecorating and rearranging a room can create a huge impact even without major new purchases. See how one design studio did it
Full Story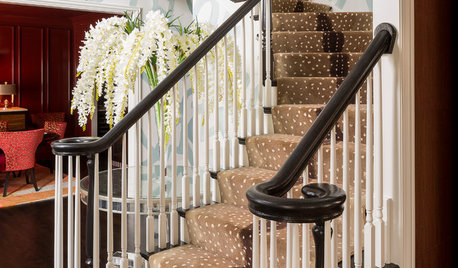
ENTRYWAYSRoom of the Day: Suburban Foyer Makes a Powerful First Impression
A custom wall mural and other dramatic features surprise and delight in this Chicago-area home
Full Story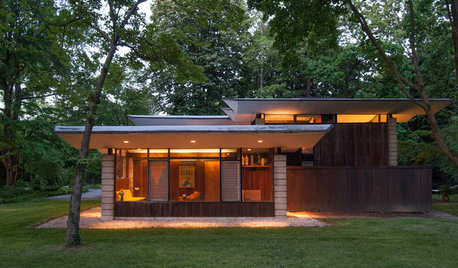
HOUZZ TOURSMy Houzz: A Paean to the 1950s and '60s in Pennsylvania
With vintage furniture, a sunken den and pristine original details, this home is a true homage to midcentury style
Full Story
ATTICS14 Tips for Decorating an Attic — Awkward Spots and All
Turn design challenges into opportunities with our decorating ideas for attics with steep slopes, dim light and more
Full Story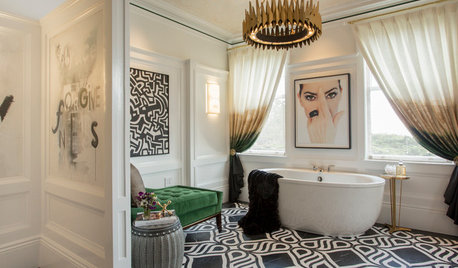
DESIGNER SHOWCASESSan Francisco Decorator Showcase: Happy Days Are Here Again
Creative ideas, bold colors and inventive materials abound under one (very large) roof
Full Story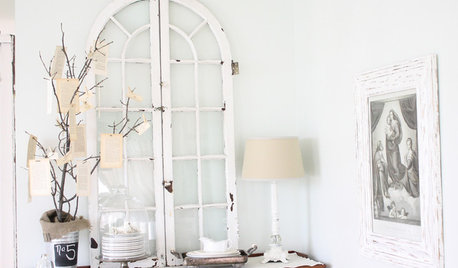
DECORATING GUIDESUncover Your Junk's Hidden Decorating Potential — Scads of DIY Ideas
Release your typewriter's inner planter or a drum set's coffee table. These creative ideas will have you seeing the possibilities
Full Story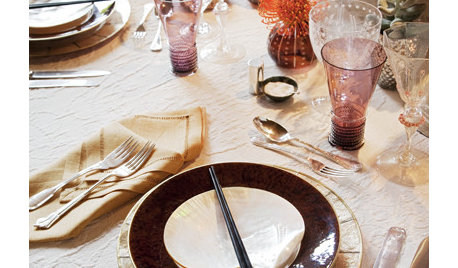
HOLIDAYSHouzz Call: Show Us Your Thanksgiving Table Decor!
Mercury glass, pheasant feathers and colorful glassware are just a few of the fall table setting ideas we're spotting
Full StoryMore Discussions






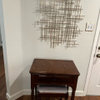
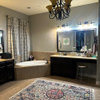
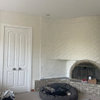
ineffablespace
new.phaseOriginal Author
Related Professionals
Appleton Interior Designers & Decorators · Carlsbad Furniture & Accessories · Franklin Furniture & Accessories · Wilmington Furniture & Accessories · Annandale Furniture & Accessories · Chaska Furniture & Accessories · Hawthorne Furniture & Accessories · Green Bay Lighting · Lawrence Lighting · York Lighting · East Bridgewater Window Treatments · East Setauket Window Treatments · Gadsden Window Treatments · San Jose Window Treatments · Woodridge Window Treatmentsnew.phaseOriginal Author
teacats
chispa
patty_cakes
new.phaseOriginal Author