Need ideas for camouflaging desk behind couch
teapot100
10 years ago
Related Stories
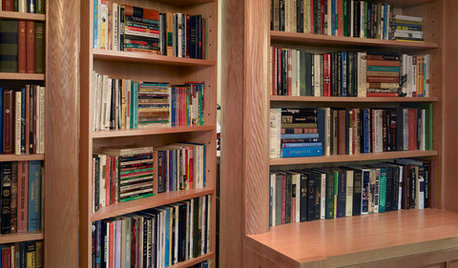
GREAT HOME PROJECTSHow to Create a Secret Doorway Behind a Bookcase
Hide your valuables (or unsightly necessities) in a room or nook that no one will guess is there
Full Story
DECLUTTERINGDownsizing Help: Choosing What Furniture to Leave Behind
What to take, what to buy, how to make your favorite furniture fit ... get some answers from a homeowner who scaled way down
Full Story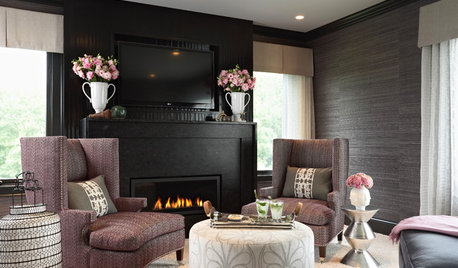
DECORATING GUIDESTGIR: The Case of the Disappearing TV
They Got It Right: If you can’t beat it, camouflage it. See how these designers made TV screens almost unnoticeable
Full Story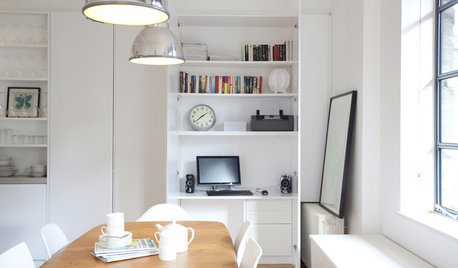
HOME OFFICESA Nice Little Desk Just Where You Want One
Do you have a desk area hiding in plain sight? These stylish work perches give rooms extra purpose
Full Story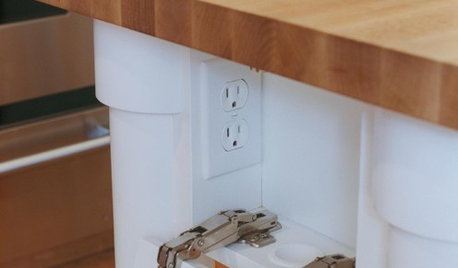
KITCHEN DESIGNHow to Hide Those Plugs and Switches
5 ways to camouflage your outlets — or just make them disappear
Full Story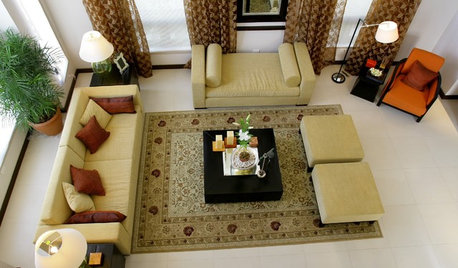
MORE ROOMSIdeas for Awkward Living Room Areas
This year, think beyond the couch to add interest and utility to the living room
Full Story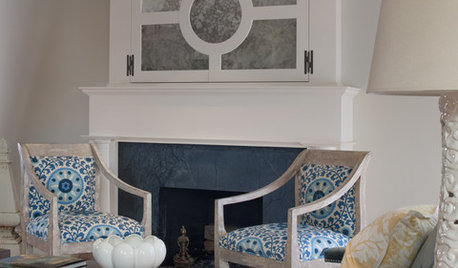
FIREPLACESGoodbye, TV — Hello, Fireplace
Hide the television above the fireplace with clever camouflage, so the focus will be right where you want it
Full Story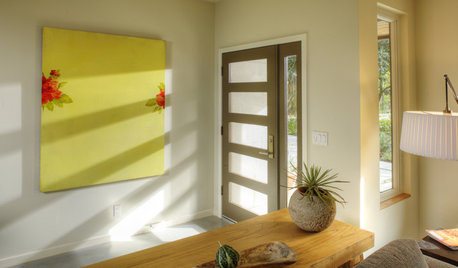
DECORATING GUIDESSmart Solutions for Nonexistent Entryways
Barely enough space to hang your hat? Front door swings past your living room couch? These remedies are for you
Full Story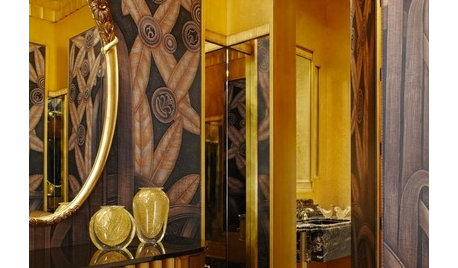
FUN HOUZZSecret Passages and Hidden Spots
What's behind that door — a bar, bath, laundry room or loo?
Full Story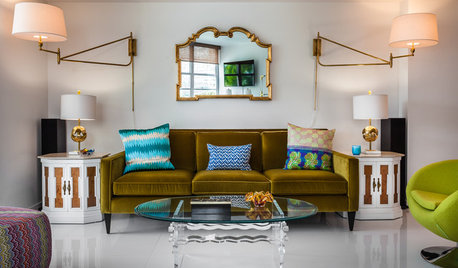
LIGHTING8 Ways to Use Plug-In Sconces in Your Lighting Scheme
Plug-in, wall-mounted sconces help unclutter desks, add visual interest and more. See if they are right for you
Full StoryMore Discussions






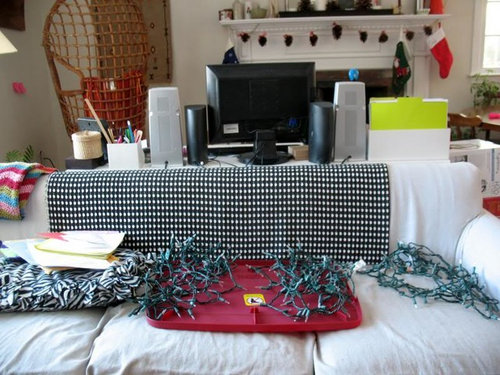


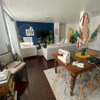
violetwest
gracie01 zone5 SW of Chicago
fully2
juliekcmo
teapot100Original Author
Olychick
teacats
ellendi
maire_cate
camlan
erinsean
teapot100Original Author
teapot100Original Author
chispa
Annie Deighnaugh
robo (z6a)
msrose
erinsean
Elraes Miller
melle_sacto is hot and dry in CA Zone 9/
teapot100Original Author
melle_sacto is hot and dry in CA Zone 9/