Sizing new gas fireplace
Lutha
10 years ago
Related Stories
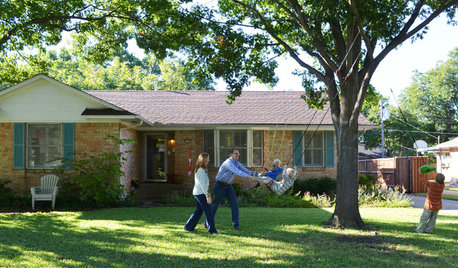
MOVINGHouse Hunting: Find Your Just-Right Size Home
Learn the reasons to go bigger or smaller and how to decide how much space you’ll really need in your next home
Full Story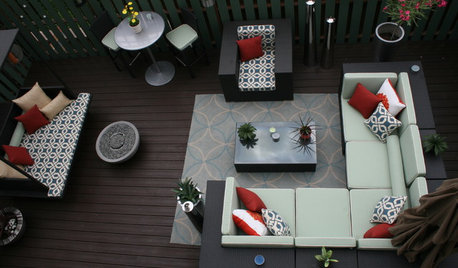
GARDENING AND LANDSCAPINGGet Wise to Size: How to Furnish an Outdoor Room, Small to Spacious
Put your garden slice or grand patio on the best-dressed list with furniture and features best suited to its square footage
Full Story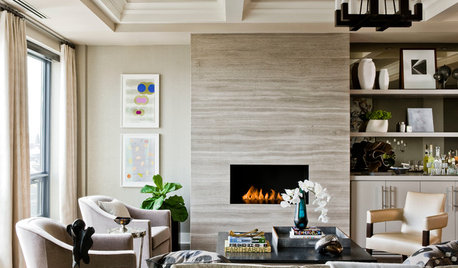
LIVING ROOMSHow to Convert Your Wood-Burning Fireplace
Learn about inserts and other options for switching your fireplace from wood to gas or electric
Full Story
FIREPLACESRibbons of Fire: 10 Artfully Minimalist Fireplaces
Long and lean and sleek to the core, these gas-burning fireplaces make a powerful contemporary statement
Full Story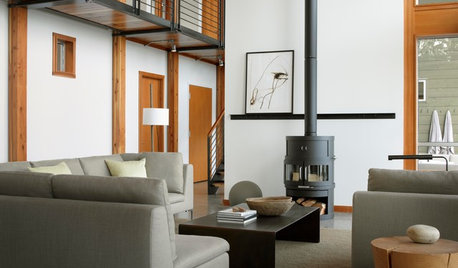
REMODELING GUIDESClean-Burning Woodstoves Ignite a Greener Heating Trend
No need to rely on oil or gas to heat your home — new woodstove designs burn cleanly and are beautiful to boot
Full Story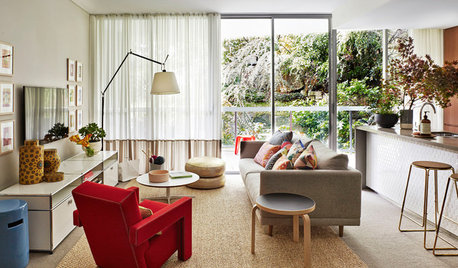
DECORATING GUIDESSize Up the Right Area Rug for Your Room
The size of a rug can make an important difference to the feel of a room. Here are some tips to help you make the right choice
Full Story
DIY PROJECTSMake Your Own Barn-Style Door — in Any Size You Need
Low ceilings or odd-size doorways are no problem when you fashion a barn door from exterior siding and a closet track
Full Story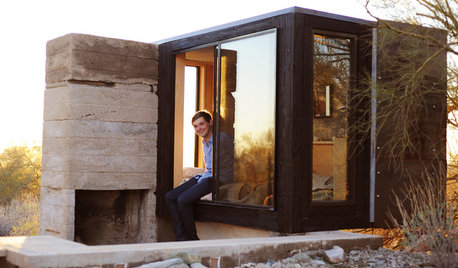
SMALL HOMESHouzz Tour: A Student's Bed-Size Shelter in the Arizona Desert
Could you sleep in such a small space just above the desert floor? One Taliesin architecture student at a time does just that
Full Story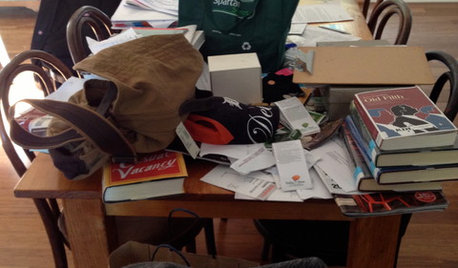
LIFEAnatomy of a Family-Size Mess
Study your home’s dumping grounds to figure out what organizational systems will work — then let yourself experiment
Full Story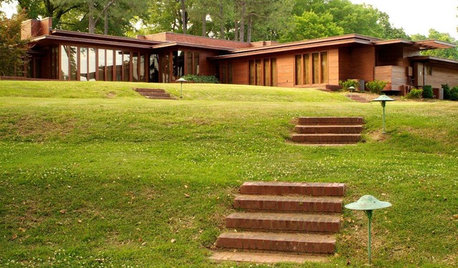
HISTORIC HOMESWright Sized in Alabama: The Rosenbaum House
Get lessons in Usonian living from the design and evolution of a historic Frank Lloyd Wright home
Full StoryMore Discussions






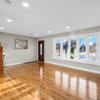


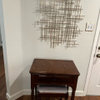
mtnrdredux_gw
kellienoelle
Related Professionals
Bloomingdale Interior Designers & Decorators · Atlanta Furniture & Accessories · Boston Furniture & Accessories · Midland Furniture & Accessories · West Palm Beach Furniture & Accessories · Lake Magdalene Furniture & Accessories · Paradise Custom Artists · Miami Lighting · Pearland Lighting · Whittier Lighting · Oak Park Window Treatments · Rancho Santa Margarita Window Treatments · Richardson Window Treatments · Rockledge Window Treatments · West Des Moines Window Treatmentsspringroz
Annie Deighnaugh
LuthaOriginal Author
Annie Deighnaugh
LuthaOriginal Author
Annie Deighnaugh
LuthaOriginal Author
Annie Deighnaugh
LuthaOriginal Author