We bought our house 5 1/2 years ago. We had moved from a 3 bedroom ranch into a four bedroom two-story house. It was previously a vacation home for a family from Japan, so while it wasn't "new," it was hardly "used." They never even painted over the flat "Builder-White" walls! All of our furniture was wrong, and we didn't have enough of it. Because I'm so cheap (frugal), almost NOTHING was bought new. I'm an avid thrifter, clearance buyer, and CL-er. We did all the work ourselves except installing the pool.
Hope this inspires you! And if you have any suggestions, they are more than welcome, as none of these rooms are finished and I'm stuck in a few areas. If you're anything like me, it's easier to see what needs to be done when it's not your house. Any and all input on ANYTHING would be appreciated!
Keep in mind, most of the "before" pics were taken the day we were moving in.
When you come in my front door, this is the first thing you see. We call it "the catwalk." (Before and after) As you can see, we originally painted the walls a medium green color. It has since been re-painted, as you'll see. I really want to paint the orange-y top rails and bannisters dark brown! Opinions?
This is if you slowly start to turn to your right. The stairs have a "half-landing." (Before and after) The original window coverings were blue pleated "paper" blinds. I took the fans down and left them off, and replaced the shades with white.
If you keep pivoting to the right, you see what was intended to be a formal living room/sitting room, but I wanted it to be my office. (Before and after) There is now no artwork hanging over the bookshelves, and the celling fan has been replaced with exactly the same light that is now hanging over my kitchen table. I have really struggled with how to best cover that arched window. I can't even hang a straight rod because of the slope of the ceiling. This window faces the street, and all other windows facing the street have natural wood matchstick style blinds. The glare from this window in the late afternoon is worse than it even looks. Help!
Still standing at the front door, if you turn to your left, there is the dining room. (Before and after) I'm going to move the iron screen outside and into the garden. The small white trunk next to the china cabinet is now in the living room, full of toddler toys.
As you pass under the catwalk, here is the view if you turn and look back at the stairs. (No before pic of this angle)
As you turn to your left in the living room, this is what you saw when we moved in, and the same view today. The space above the tv is an area I'm struggling with. Even if I wall-mount the tv, the wall just goes onward and upward and is totally blank and stark.
This is the view of the french doors leading onto the back porch. To the left is the kitchen. (Before and after) Notice that the bar countertop had a bend into the kitchen. I need to get new blinds for the french doors, they look just as "pink" in person as they do in this picture. I hate the treadmill where it is, but we don't have a choice right now. Up above the french doors, there is room to park a car and a half, and there's nothing there now. Big. Blank. Wall.
If you went out the french doors, this is what the right side of the porch looked like back then and today. Still need to bust up that slippery shiny tile and replace with slate.
The left side of the porch then and now.
Straight view into the kitchen from the living room, then and now. The wall above this entry is as large as the one it's adjacent to. That's another car and a half of: Big. Blank. Wall. Notice again in the before pic, the bar top is bent into the kitchen. Forever why? We didn't own a kitchen table when we moved in because our last house didn't have an eat-in kitchen.
Another view of the kitchen before and after. The red rug is now in front of the door leading onto the back porch, and there are two tan and beige rugs here. One in front of the coffee bar, the other in front of the sink. I painted the cabinets, then color-washed them and changed the hardware. The island was replaced with a larger one. Vinyl peel-and-stick tiles were pulled up (revealing burnt/melted linoleum that was also pulled up), then tile installed. Tiled over the white linoleum countertops. Appliances replaced with stainless, which I regret. Switching to Bisque (ike the range hood) as they die.
(Here you can see where we straightened the bend in the counter and extended it to match the other wall of the kitchen. This is before I painted the new cabinet door to match the others)
Passing through the kitchen and dining room, you first come to the laundry room. Here are before and afters. Not exciting, but it's a start. Fwiw, I sincerely regret the front loaders.
This is the downstairs half bath before and after. It was the first room I re-did and thankfully the ONLY room with wallpaper. Removed the wallpaper, towel rack, huge unframed mirror, light fixture, tp holder, banjo cultured marble countertop, and cabinet hardware. Re-textured the walls, then painted them. Painted the cabinet base a dark brown, replaced hardware. Found a clearance "special order" granite countertop with undercount sink, had it re-cut to MY size. All that's left in here is the tile, which will be the same as the kitchen and laundry room.
The master bedroom then and now. I'm planning to put the bed back where it was in the first picture. We had to move it to fit a crib and a dog kennel temporarily. (The dog no longer uses a kennel and the crib is now upstairs) No idea what to do for window treatments. Even that much fabric is expensive! You can sorta tell in this picture, the windows aren't centered. The ones on the left are closer to the corner than the ones on the right. Ridiculous.
Master bath then and now. I painted up to where I want to put moldings.. then never got the moldings. Now the bathroom needs repainting. LOL! (That cabinet belongs in our closet, I just haven't put it there yet.) Nothing else is done in here. I want to put in a deeper tub that rounds into the "bowling alley" area a bit, tile the floor, remove the long countertop and replace with two separate vanities with mirrors and light fixtures over each. The door is intended to be used as a pool-bath door, but we don't use it. I hung the curtain for privacy while I figure out what else to do with it.
The other view of the master bath. Once again, high ceilings. The area over the shower (above pic) and water closet (below pic) are just plain dust-catchers.
First bedroom upstairs, then and now. Crowded right now because I have two granddaughters (aged 6 and 20 months), so we needed a bed AND the crib in there for now.
The second bedroom then and now. Now that all four girls are grown up and moved out, this room is my hair salon.
And the third bedroom upstairs, before and after. I had painted the night stand on the left WHITE. I used the wrong sealer and it turned yellow. Some day I'll get around to dealing with it.
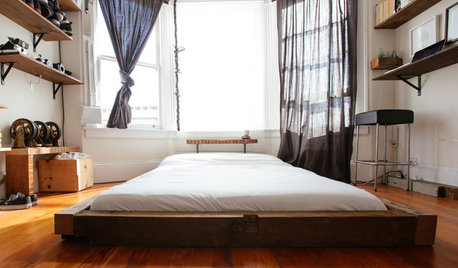


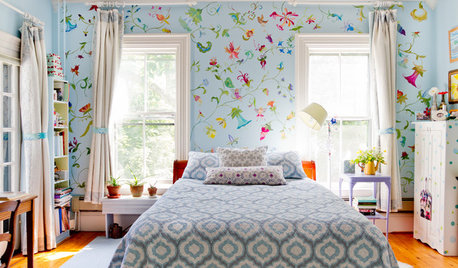
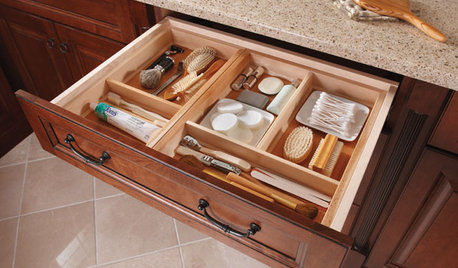
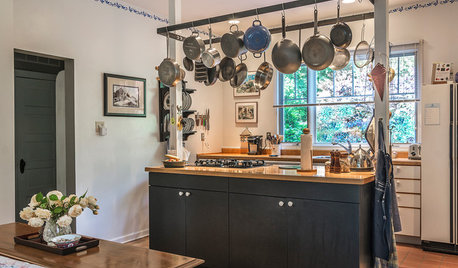
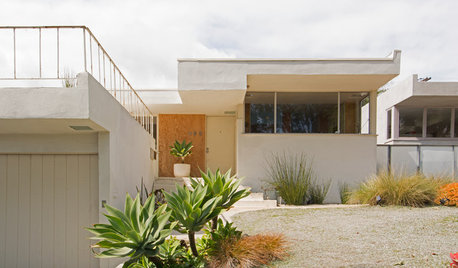
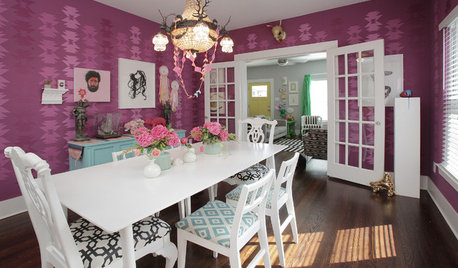
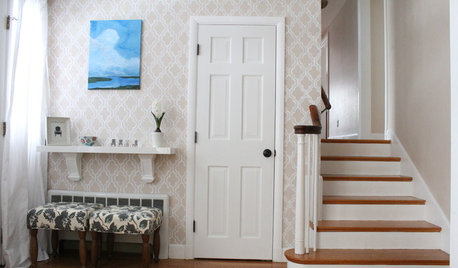
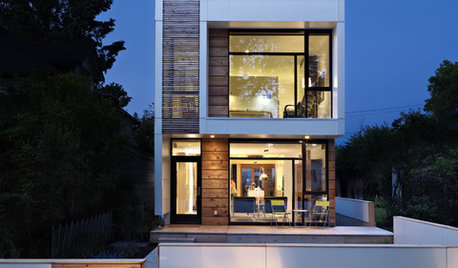






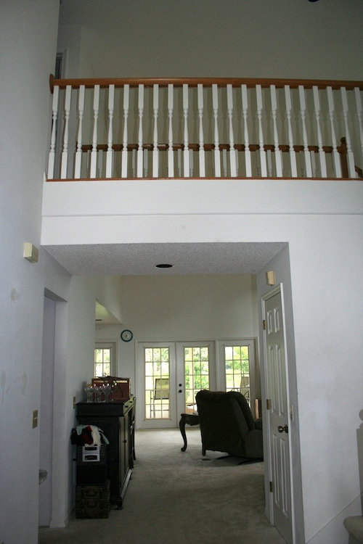




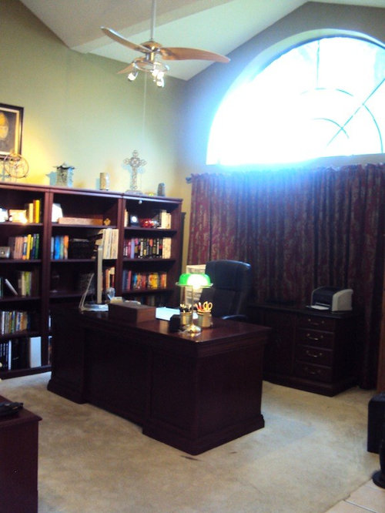



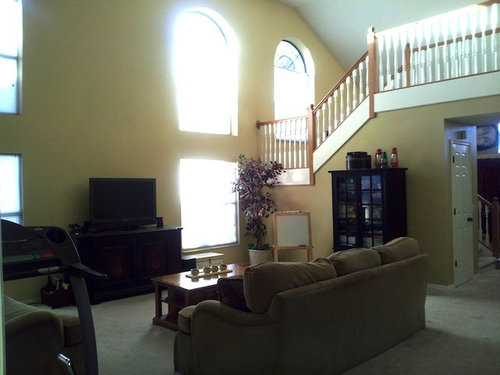
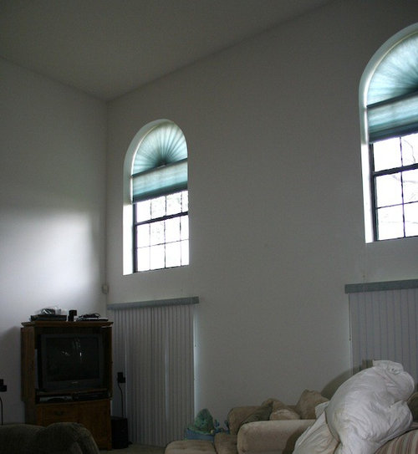



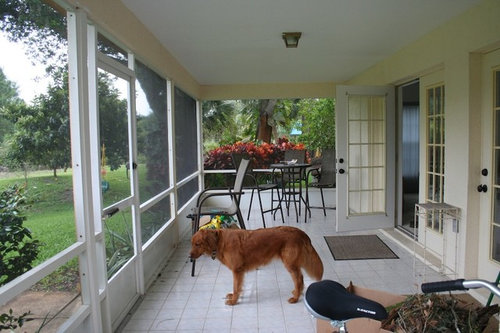
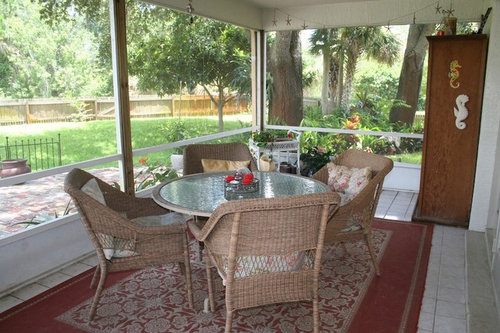
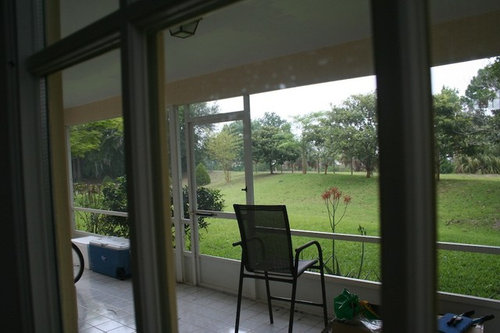

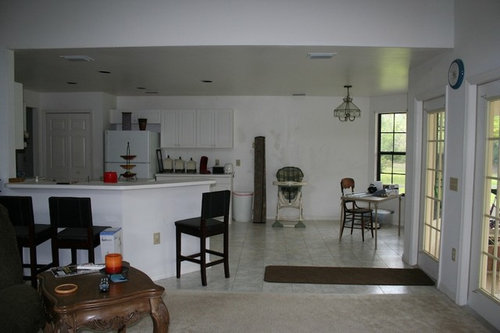







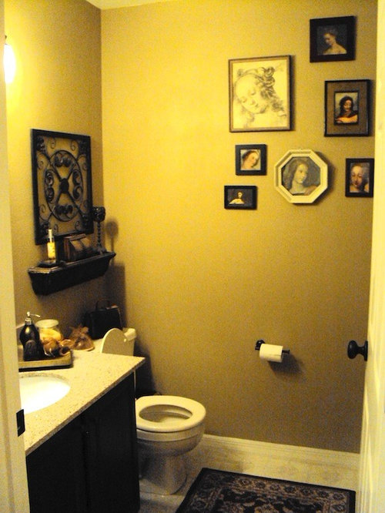


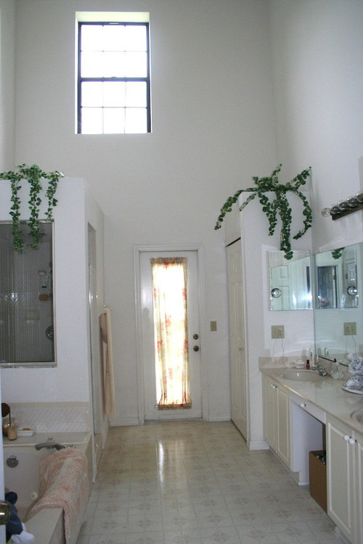
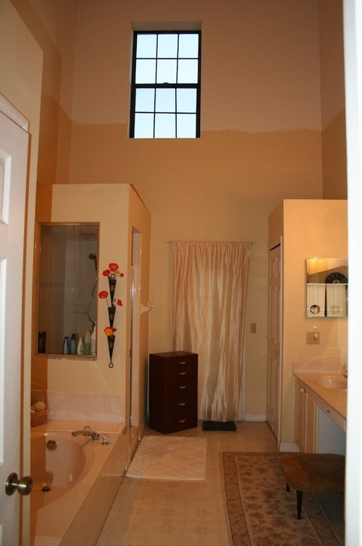
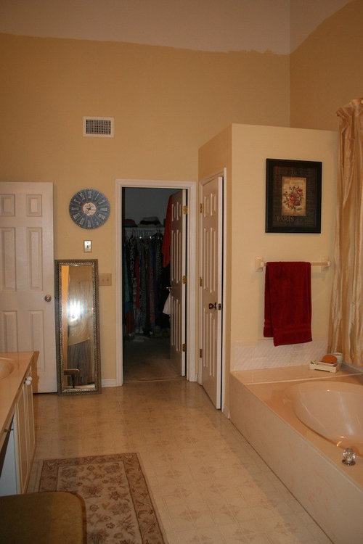



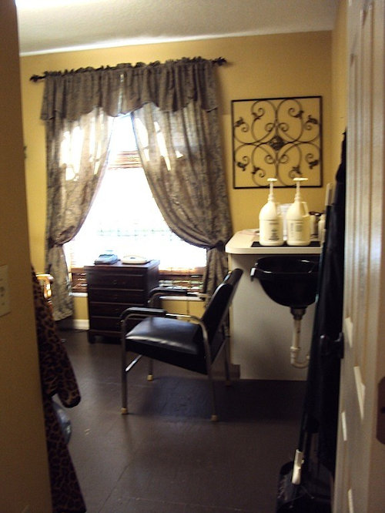
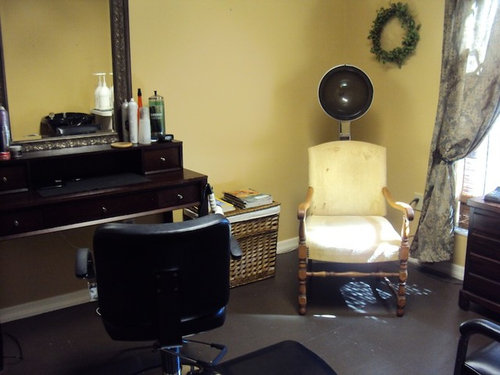


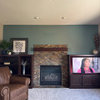


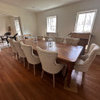
Oakley
grlwprls
Related Professionals
Barstow Interior Designers & Decorators · Ridgefield Interior Designers & Decorators · Carlsbad Furniture & Accessories · Englewood Furniture & Accessories · Greenville Furniture & Accessories · Hilton Head Island Furniture & Accessories · Racine Furniture & Accessories · St. Louis Furniture & Accessories · Stuart Furniture & Accessories · Sugar Hill Furniture & Accessories · Saratoga Custom Artists · Romeoville Lighting · Brenham Window Treatments · East Setauket Window Treatments · North Tustin Window Treatmentsshear_stupidityOriginal Author
shear_stupidityOriginal Author
Olychick
Tmnca
shear_stupidityOriginal Author
writersblock (9b/10a)
nosoccermom
Olychick
cearbhaill (zone 6b Eastern Kentucky)
shear_stupidityOriginal Author
writersblock (9b/10a)
nosoccermom
kkaymorgan
shear_stupidityOriginal Author
shear_stupidityOriginal Author
nosoccermom
Oakley
shear_stupidityOriginal Author
patricianat
shear_stupidityOriginal Author
phoggie
patricianat
shear_stupidityOriginal Author
maire_cate
patricianat
xoxogg
shear_stupidityOriginal Author
xoxogg
shear_stupidityOriginal Author
xoxogg
shear_stupidityOriginal Author
xoxogg
xoxogg
wantoretire_did
shear_stupidityOriginal Author
shear_stupidityOriginal Author
xoxogg
shear_stupidityOriginal Author
patricianat
musicteacher
shear_stupidityOriginal Author