updating space with cabin-like feel
Katherine Zavodni
9 years ago
Related Stories
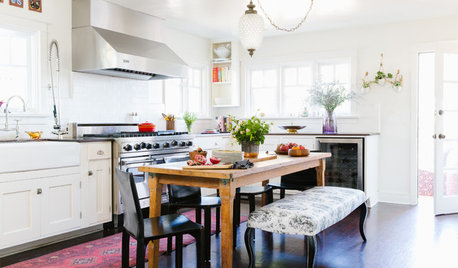
RUSTIC STYLEThese Rustic Accents Can Really Make Your House Feel Like Home
Add warmth and personality with woven baskets, wood ladders, quilts and more
Full Story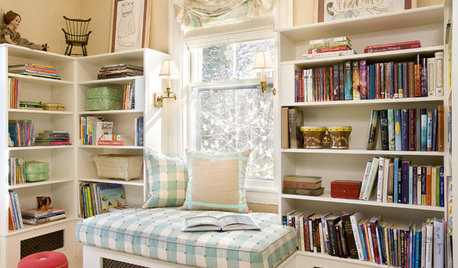
LIFEHouzz Call: What Makes Your House Feel Like Home?
Sometimes just one thing gives you that warm and fuzzy feeling. Let us know what it is for you
Full Story
HOLIDAYSGuys, Where Do You Feel Most at Home?
For Father’s Day, we’d like to hear from the men. What part of your house makes you feel most like yourself — grounded and alive?
Full Story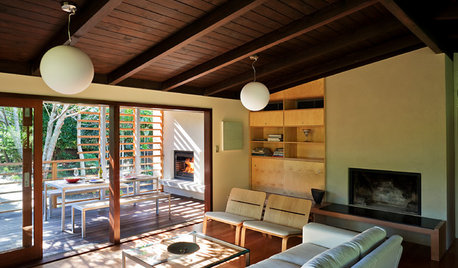
MODERN HOMESHouzz Tour: Shades of Japan in an Updated ’60s Gem
The Zen-like nature of this renovated 2-level home in New Zealand brings a feeling of tranquility
Full Story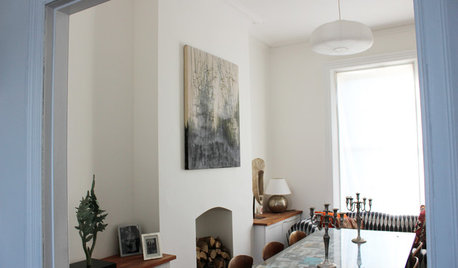
CONTEMPORARY HOMESMy Houzz: Urban Space With a Peaceful, Easy Feeling
A Dublin fashion designer personalizes her home with vintage finds, comfortable furnishings and a calm palette
Full Story
UNIVERSAL DESIGNMy Houzz: Universal Design Helps an 8-Year-Old Feel at Home
An innovative sensory room, wide doors and hallways, and other thoughtful design moves make this Canadian home work for the whole family
Full Story
EXTERIORSCurb Appeal Feeling a Little Off? Some Questions to Consider
Color, scale, proportion, trim ... 14 things to think about if your exterior is bugging you
Full Story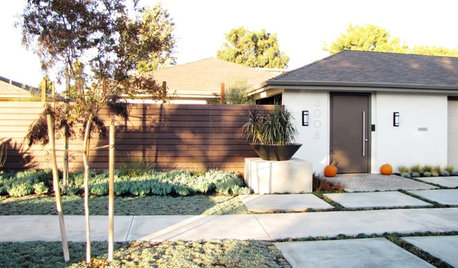
ARCHITECTUREPersonal Spaces: 10 Cool Updated Ranch Houses
Looking to bring your ranch-style home into the 21st century? Get inspired by what these homeowners have done
Full Story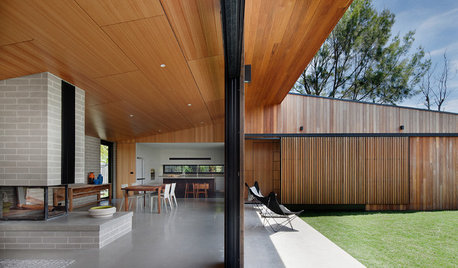
ARCHITECTUREDesign Workshop: How the Japanese Porch Makes a Home Feel Larger
The Japanese ‘engawa,’ a roofed transitional zone and social space, blurs the lines between indoors and out
Full Story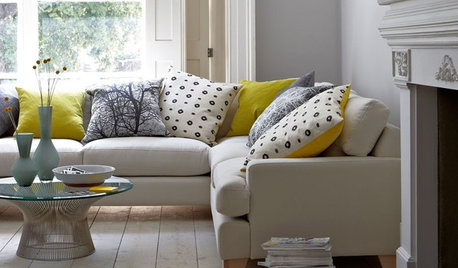
FEEL-GOOD HOME10-Minute Updates to Freshen Up Your Home
When life is hectic and time is limited, these speedy styling tricks can make a big difference
Full StoryMore Discussions






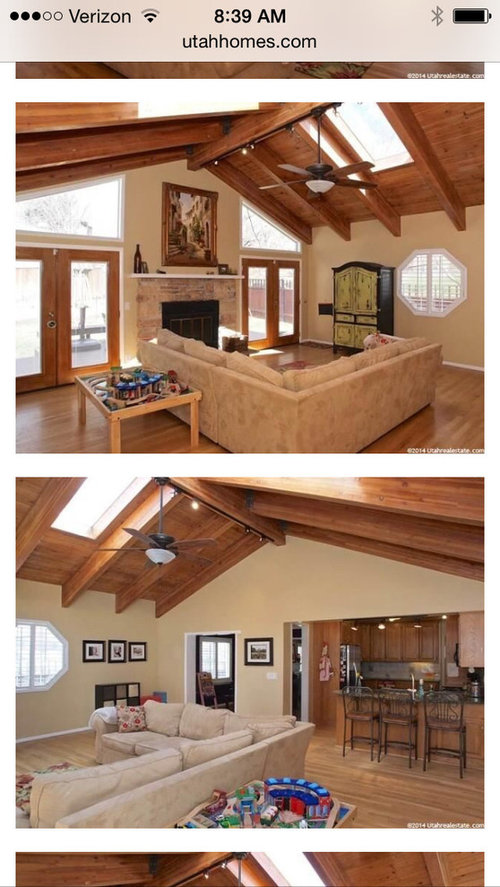
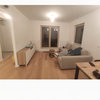

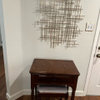
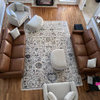
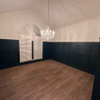
joaniepoanie
maddielee
Related Professionals
Gloucester City Interior Designers & Decorators · Washington Interior Designers & Decorators · Framingham Furniture & Accessories · Miami Furniture & Accessories · Tulsa Furniture & Accessories · Hoffman Estates Furniture & Accessories · Sudbury Furniture & Accessories · Temple Terrace Furniture & Accessories · Tucker Furniture & Accessories · Jacinto City Furniture & Accessories · Fuquay Varina Lighting · North Tustin Window Treatments · San Rafael Window Treatments · South Yarmouth Window Treatments · La Jolla Window Treatmentsgraywings123
3katz4me
arkansas girl
Katherine ZavodniOriginal Author
outsideplaying_gw
Katherine ZavodniOriginal Author
Katherine ZavodniOriginal Author
arkansas girl
Katherine ZavodniOriginal Author
amyktexas
3katz4me
arkansas girl