That awesome moment
lookintomyeyes83
9 years ago
Related Stories
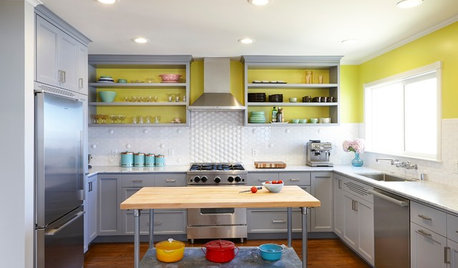
KITCHEN DESIGNKitchen of the Week: An 'Aha' Tile Moment in San Francisco
Design inspiration sometimes strikes in the place you'd least expect
Full Story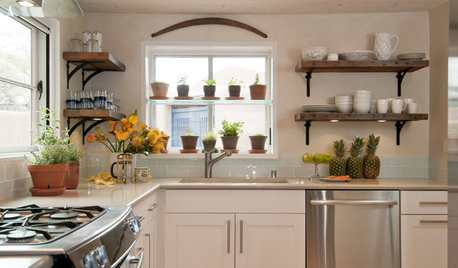
KITCHEN DESIGNHaving a Design Moment: The Kitchen
Take a peek at 11 design opportunities you shouldn't overlook in the kitchen
Full Story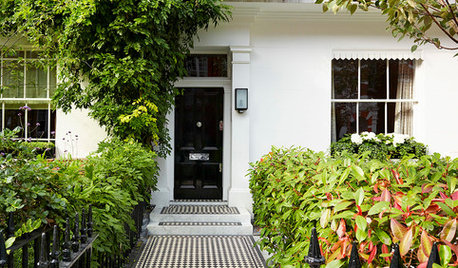
ENTRYWAYSHaving a Design Moment: The Front Entry
Here are 10 ways to show off your personal style and help your home make a positive first impression
Full Story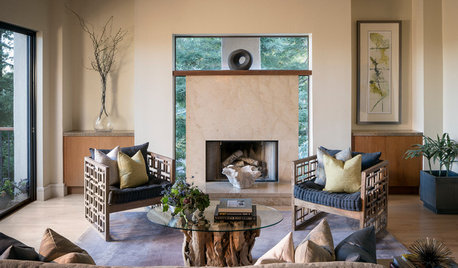
CONTEMPORARY HOMESHouzz Tour: Seize-the-Moment Design
This family’s motto is YOLO, or You Only Live Once. With that in mind, the designer created their happy-making interior
Full Story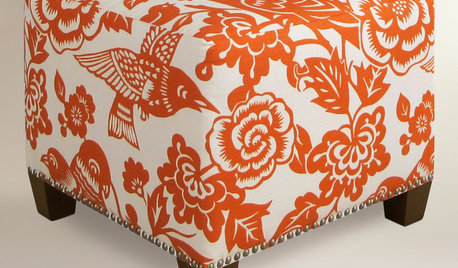
PRODUCT PICKSGuest Picks: Awesome Orange Accents
Get into the fall spirit with lighting, pillows, vases and even furniture in the color of falling leaves
Full Story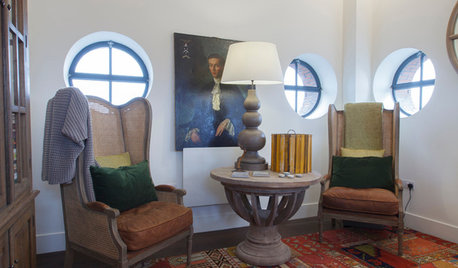
DECORATING GUIDESHow to Choose an Awesome Area Rug No Matter What Your Space
High use, a low door, kids and pets running amok — whatever your area endures, this insight will help you find the right rug for it
Full Story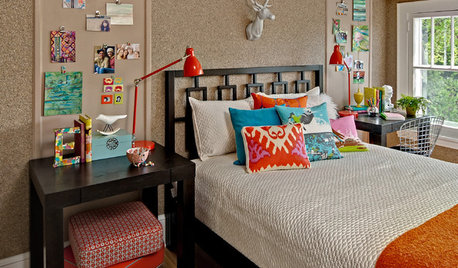
KIDS’ SPACESAn Unconventional Approach to Teen Room Decor
Wall-to-wall posters and riotous colors? So not cool. Find out how to give your tween or teen a room that's truly awesome
Full Story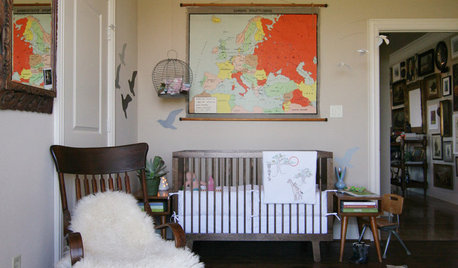
DECORATING GUIDES10 Popular Home Design Trends — Timely or Timeless?
Weigh in on whether these of-the-moment decorating elements will have staying power or become a memory of these times
Full Story
LIFESimple Pleasures: Dinner for One
Make a solo meal a luxurious experience by savoring the moment along with whatever you cook
Full Story
MIDCENTURY STYLEPhotos of 2013: The Most Popular Midcentury Modern Spaces
Inspired by the past but perfectly of the moment, these midcentury rooms drew Houzzers in droves
Full Story







lavender_lass
LogBuildDreams
Related Professionals
Ken Caryl Architects & Building Designers · Middle River Architects & Building Designers · Plainfield Architects & Building Designers · Suamico Design-Build Firms · Arcata Home Builders · California Home Builders · Troutdale Home Builders · New Bern General Contractors · Banning General Contractors · Groton General Contractors · Natchitoches General Contractors · Wolf Trap General Contractors · Woodmere General Contractors · Westmont General Contractors · Avenal General Contractorslookintomyeyes83Original Author
User