I have FINAL plans!
laurensmom21
11 years ago
Related Stories

ARCHITECTUREOpen Plan Not Your Thing? Try ‘Broken Plan’
This modern spin on open-plan living offers greater privacy while retaining a sense of flow
Full Story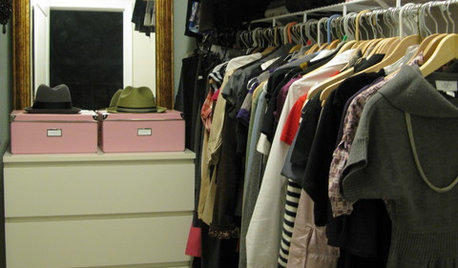
MOST POPULARHow to Finally Tackle Your Closet's Critical Mess
It can be tough to part with reminders of your past, but your closet needs space for who you are today
Full Story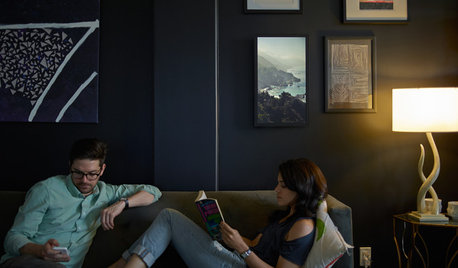
HOME TECHIs the Timing Finally Right for Framed Digital Art?
Several companies are preparing to release digital screens and apps that let you stream artworks and video on your wall
Full Story
KITCHEN WORKBOOKHow to Plan Your Kitchen Space During a Remodel
Good design may be more critical in the kitchen than in any other room. These tips for working with a pro can help
Full Story
KITCHEN DESIGNHouse Planning: How to Set Up Your Kitchen
Where to Put All Those Pots, Plates, Silverware, Utensils, Casseroles...
Full Story
LIFEHouzz Call: What's Your New Year's Resolution for the House?
Whether you've resolved to finally finish a remodeling project or not stress about your home's imperfections, we'd like to hear your plan
Full Story
CONTRACTOR TIPSBuilding Permits: The Final Inspection
In the last of our 6-part series on the building permit process, we review the final inspection and typical requirements for approval
Full Story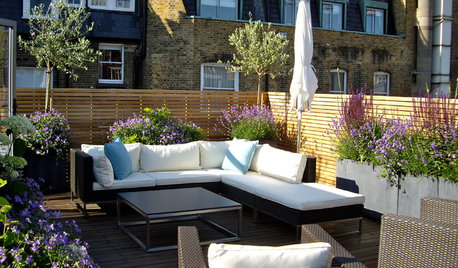
LIFE9 Simple Ways to Savor Summer’s Final Days
Go ahead, ignore the calendar. Stretch out that easygoing, warm-weather feeling with these ideas for indoors and out
Full Story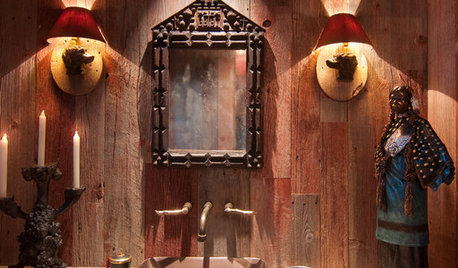
BATHROOM DESIGNYour Bath: Faucet Finale
Complement your Sink with Functional and Chic Hardware
Full Story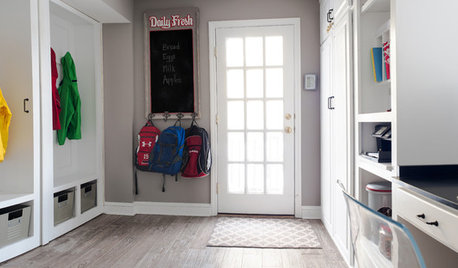
LIFEYour Back-to-School Game Plan
Set up a few systems now for an easy and organized routine when school starts
Full Story









carp123
Window Accents by Vanessa Downs
Related Professionals
Clarksburg Home Builders · Lodi Home Builders · Winchester Center Home Builders · Royal Palm Beach Home Builders · Endicott General Contractors · Everett General Contractors · Ewing General Contractors · Hampton General Contractors · Hercules General Contractors · Jamestown General Contractors · Mashpee General Contractors · Rowland Heights General Contractors · Stoughton General Contractors · Waterville General Contractors · Williston General Contractorsmrspete
laurensmom21Original Author
gaonmymind
ILoveRed
pps7
LuAnn_in_PA
Houseofsticks
bevangel_i_h8_h0uzz
laurensmom21Original Author
arch123
lavender_lass