Windows installed - lots of rain and no shingles!
jessrae
11 years ago
Featured Answer
Sort by:Oldest
Comments (40)
User
11 years agoRelated Professionals
Brushy Creek Architects & Building Designers · Cloverly Architects & Building Designers · Doctor Phillips Architects & Building Designers · Casa de Oro-Mount Helix Home Builders · Lincoln Home Builders · South Farmingdale Home Builders · Burlington General Contractors · Janesville General Contractors · Lake Forest Park General Contractors · Merritt Island General Contractors · Renton General Contractors · River Forest General Contractors · Shaker Heights General Contractors · Valley Stream General Contractors · Waxahachie General Contractorsmillworkman
11 years agoUser
11 years agoworthy
11 years agoUser
11 years agojessrae
11 years agojessrae
11 years agojessrae
11 years agojessrae
11 years agoUser
11 years agojessrae
11 years agoworthy
11 years agojessrae
11 years agoworthy
11 years agojessrae
11 years agoUser
11 years agojessrae
11 years agojessrae
11 years agojessrae
11 years agojessrae
11 years agojessrae
11 years agojessrae
11 years agojessrae
11 years agojessrae
11 years agojessrae
11 years agojessrae
11 years agoUser
11 years agojessrae
11 years agojessrae
11 years agopps7
11 years agojessrae
11 years agojessrae
11 years agoworthy
11 years agorollie
11 years agoworthy
11 years agojessrae
11 years agoUser
11 years agojessrae
11 years agorollie
11 years ago
Related Stories
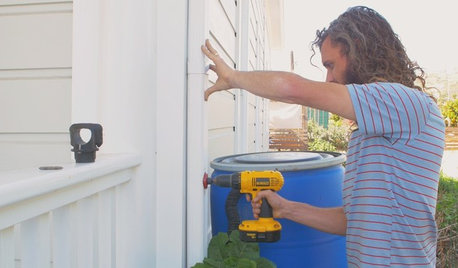
HOUZZ TVHouzz TV: How to Install a Rain Barrel
This DIY tutorial shows how easy it can be to capture rainwater from your roof to use in your garden later
Full Story
MATERIALSThe Most Popular Roofing Material is Affordable and Easy to Install
Asphalt shingles, the most widely used roof material in the U.S. are reliable and efficient, and may be right for you
Full Story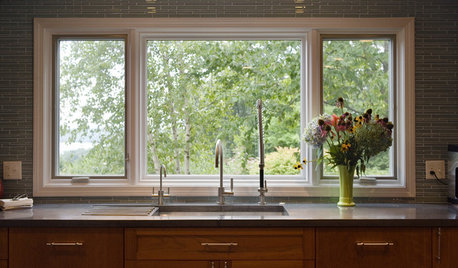
WINDOWSContractor Tips: How to Choose and Install Windows
5 factors to consider when picking and placing windows throughout your home
Full Story
GREAT HOME PROJECTSHow to Install Energy-Efficient Windows
Learn what Energy Star ratings mean, what special license your contractor should have, whether permits are required and more
Full Story
EARTH DAYHow to Install a Green Roof
Covering a roof with low-maintenance plants has benefits beyond just beauty. Get the details here
Full Story
FENCES AND GATESHow to Install a Wood Fence
Gain privacy and separate areas with one of the most economical fencing choices: stained, painted or untreated wood
Full Story
ARTWitness a Fantastic Chihuly Glass Sculpture Installation
Ever wonder what goes into a design that includes a major — and highly breakable — artwork? Here's your chance to find out
Full Story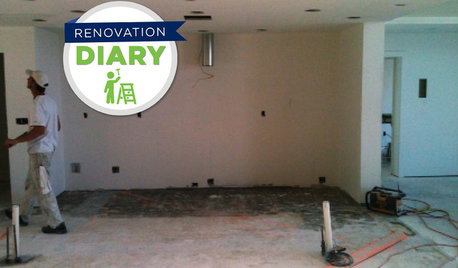
REMODELING GUIDESRanch House Remodel: Installing the Interior Finishes
Renovation Diary, Part 5: Check in on a Florida remodel as the bamboo flooring is laid, the bathroom tiles are set and more
Full Story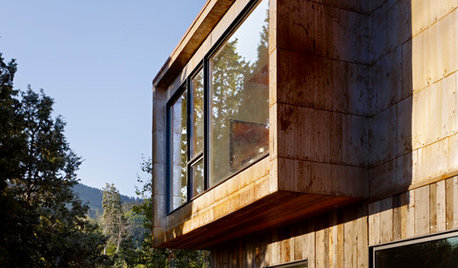
MODERN ARCHITECTUREDesign Workshop: Modern Metal Shingle Style
Steel, copper and zinc shingles take siding to new heights, with less maintenance than their wooden cousins
Full Story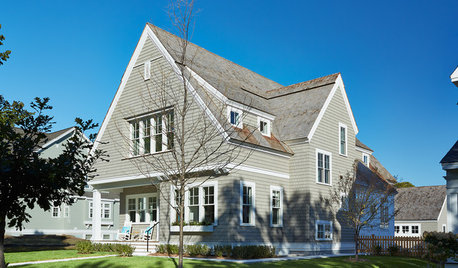
HOUZZ TOURSHouzz Tour: Traditional Shingle With a Modern Soul
A home’s shingle-style exterior fits in with the neighborhood and allows for an open, harmonious flow inside
Full Story





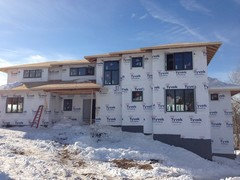
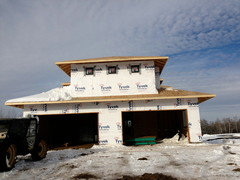
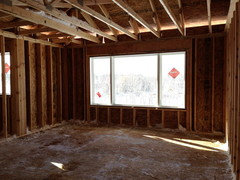
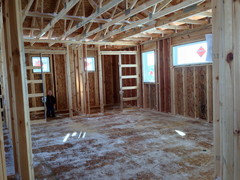
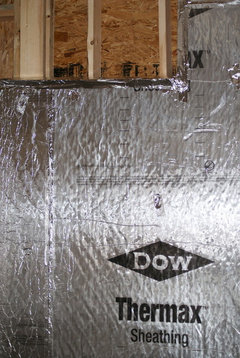
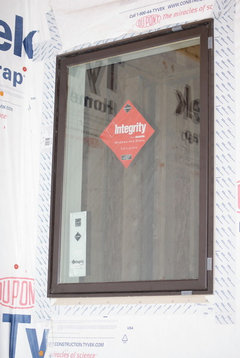
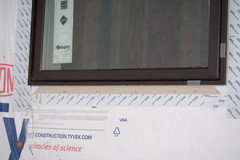
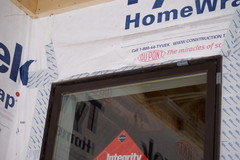

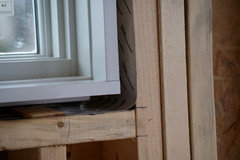
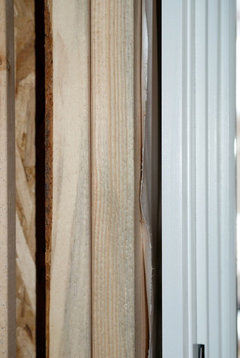
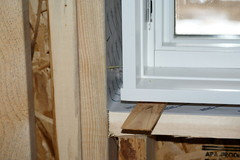
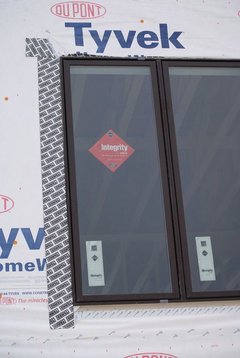
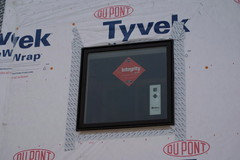
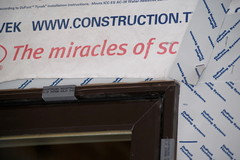
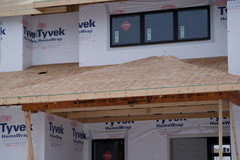
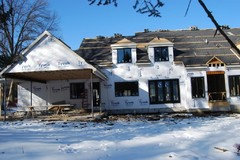

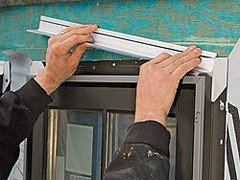
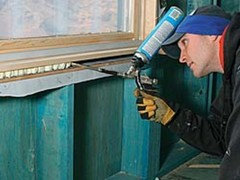


rollie