designing electrical in house
sprint23
13 years ago
Featured Answer
Sort by:Oldest
Comments (18)
macv
13 years agolast modified: 9 years agoRelated Professionals
Glens Falls Architects & Building Designers · Mililani Town Design-Build Firms · Miami Home Builders · Wasco Home Builders · Salem General Contractors · Alamo General Contractors · Ashburn General Contractors · Browns Mills General Contractors · Country Walk General Contractors · Dorchester Center General Contractors · Gallatin General Contractors · Janesville General Contractors · Marietta General Contractors · Newington General Contractors · Niles General Contractorsallison0704
13 years agolast modified: 9 years agosierraeast
13 years agolast modified: 9 years agosierraeast
13 years agolast modified: 9 years agosprint23
13 years agolast modified: 9 years agosierraeast
13 years agolast modified: 9 years agosniffdog
13 years agolast modified: 9 years agochisue
13 years agolast modified: 9 years agobrickeyee
13 years agolast modified: 9 years agolazypup
13 years agolast modified: 9 years agosierraeast
13 years agolast modified: 9 years agobethohio3
13 years agolast modified: 9 years agochrisk327
13 years agolast modified: 9 years agomacv
13 years agolast modified: 9 years agolazypup
13 years agolast modified: 9 years agobrickeyee
13 years agolast modified: 9 years agomacv
13 years agolast modified: 9 years ago
Related Stories
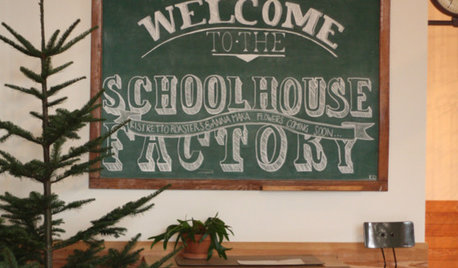
TASTEMAKERSSchoolhouse Electric Powers Up Timeless Lighting
Enduring lighting designs from this storied home furnishings company mix practicality, simplicity and beauty
Full Story
ACCESSORIESEasy Green: Cut Electricity Use With 15 Unplugged Home Devices
Crank up the energy savings, courtesy of household items that come into power the old-fashioned way: manually
Full Story
EVENTSMaker Faire: Pancake Printers, an Electric Giraffe and So Much More
Passionate makers bring their latest wares to an annual festival where creativity meets tech
Full Story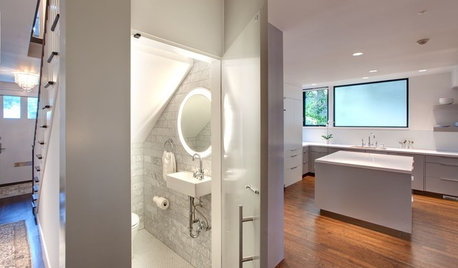
BATHROOM DESIGNLight-Up Mirrors Offer Bright Design Solutions
If you're taking a dim view of a problem bathroom area, try the flash of design brilliance that is the electric mirror
Full Story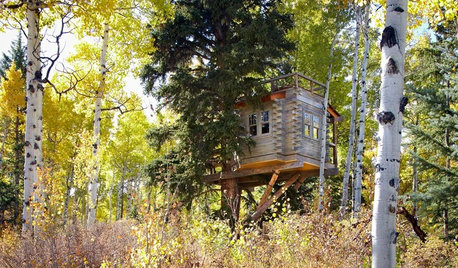
TREE HOUSESSwaying From Sleepovers to Dinner Parties in a Colorado Tree House
Folks of all ages have it made in the shade in this fun little house, thanks to electricity, a kitchenette and a rooftop deck
Full Story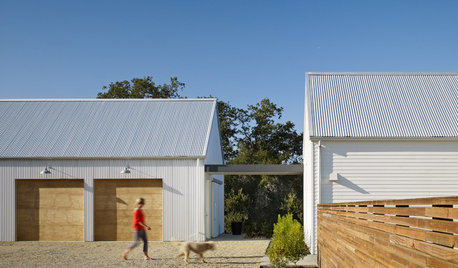
ARCHITECTUREDesign Workshop: Explore the Magical In-Between Spaces
Create new experiences inside and out by separating your main house from the guest suite, workshop or pool house
Full Story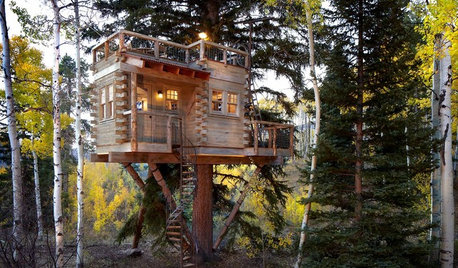
TREE HOUSESHouzz Call: Show Us Your Well-Designed Treehouse or Tree Fort!
Got a great treehouse or tree fort? We want to see it! Post yours in the Comments and we’ll feature the best in a future article
Full Story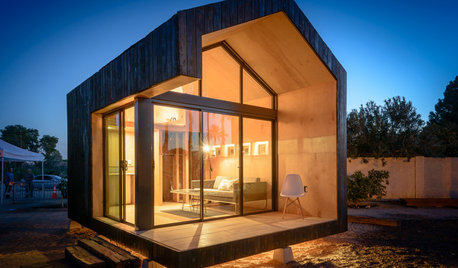
SMALL SPACESDesign Lessons From Tiny Homes
Microspaces in a Phoenix exhibition abound in innovative ideas we can all use
Full Story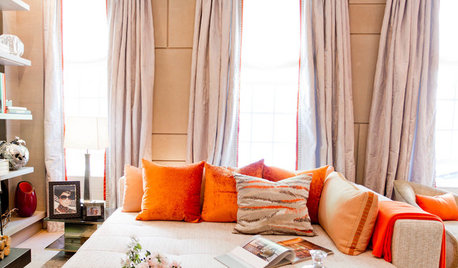
DESIGNER SHOWCASESSee the Daring Designs at the 2013 Kip's Bay Decorator Show House
New York designers show their latest creations in a fashion show for the home
Full Story
HOUZZ TOURSDesign Lessons From a 10-Foot-Wide Row House
How to make a very narrow home open, bright and comfortable? Go vertical, focus on storage, work your materials and embrace modern design
Full StorySponsored
Zanesville's Most Skilled & Knowledgeable Home Improvement Specialists
More Discussions








joed