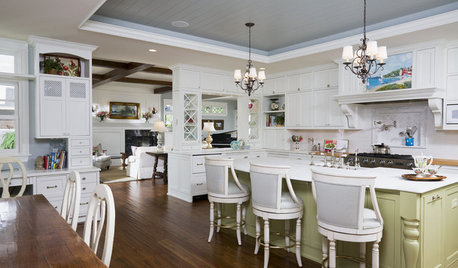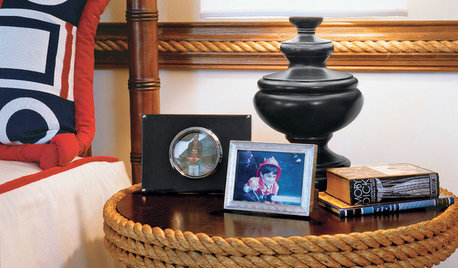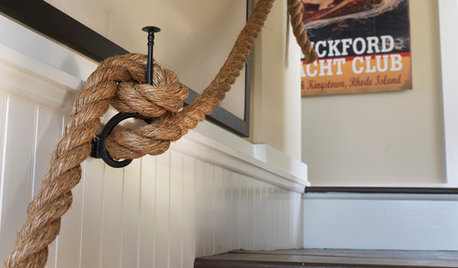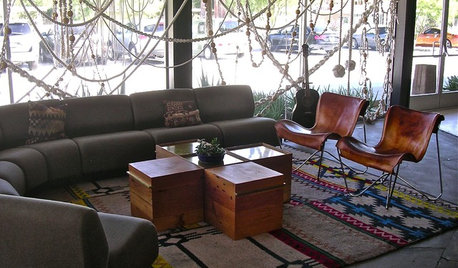tray ceiling with rope lighting help please
abekker
9 years ago
Related Stories

CEILINGSA Dozen Ways To Dress Up Your Tray Ceiling
Lighting, paint, paneling and pattern transform the view from below
Full Story
DECORATING GUIDESFeeling Knotty? Add a Little Rope to Your Decor
Neutral, natural and often unexpected, rope is an all-purpose accent on land or sea
Full Story
GARDENING AND LANDSCAPINGNo Fall Guys, Please: Ideas for Lighting Your Outdoor Steps
Safety and beauty go hand in hand when you light landscape stairways and steps with just the right mix
Full Story
HOME OFFICESQuiet, Please! How to Cut Noise Pollution at Home
Leaf blowers, trucks or noisy neighbors driving you berserk? These sound-reduction strategies can help you hush things up
Full Story
DECORATING GUIDESHouzz Call: What Home Collections Help You Feel Like a Kid Again?
Whether candy dispensers bring back sweet memories or toys take you back to childhood, we'd like to see your youthful collections
Full Story
DECORATING GUIDESRustic Rope Pulls Shipshape Design Together
Rope's natural fibers add interest and texture to all kinds of spaces
Full Story
COLORPick-a-Paint Help: How to Create a Whole-House Color Palette
Don't be daunted. With these strategies, building a cohesive palette for your entire home is less difficult than it seems
Full StorySponsored
Most Skilled Home Improvement Specialists in Franklin County
More Discussions












abekkerOriginal Author
dekeoboe
Related Professionals
Frisco Architects & Building Designers · Lexington Architects & Building Designers · Madison Heights Architects & Building Designers · Royal Palm Beach Architects & Building Designers · Oak Hills Design-Build Firms · Frisco Home Builders · Galena Park General Contractors · Browns Mills General Contractors · Coffeyville General Contractors · Dallas General Contractors · Hutchinson General Contractors · Kailua Kona General Contractors · Midlothian General Contractors · New Carrollton General Contractors · Pasadena General ContractorsabekkerOriginal Author
abekkerOriginal Author
User
abekkerOriginal Author
abekkerOriginal Author
User
worthy
abekkerOriginal Author
abekkerOriginal Author
GreenDesigns
abekkerOriginal Author