What size house?
zkgardner
10 years ago
Featured Answer
Sort by:Oldest
Comments (28)
carp123
10 years agojdez
10 years agoRelated Professionals
American Fork Architects & Building Designers · Rantoul Home Builders · Casa de Oro-Mount Helix Home Builders · Colorado Springs Home Builders · Katy Home Builders · Valencia Home Builders · Wilmington Home Builders · Goodlettsville General Contractors · Catonsville General Contractors · Elgin General Contractors · Milford Mill General Contractors · North Highlands General Contractors · Northfield General Contractors · Oneida General Contractors · Spencer General Contractorsredheadeddaughter
10 years agonightowlrn
10 years agoAnnie Deighnaugh
10 years agolavender_lass
10 years agoNashvilleBuild42
10 years agomushcreek
10 years agoshifrbv
10 years agoAnnie Deighnaugh
10 years agoautumn.4
10 years agosas95
10 years agomrspete
10 years agozkgardner
10 years agoautumn.4
10 years agodakota01
10 years agozippity1
10 years agoCarol.33
10 years agoHouseofsticks
10 years agoxc60
10 years agoakshars_mom
10 years agoworthy
10 years agonightowlrn
10 years agoBeth Parsons
10 years agojennybc
10 years agoillinigirl
10 years agoannkh_nd
10 years ago
Related Stories

LIFEThe Polite House: On Dogs at House Parties and Working With Relatives
Emily Post’s great-great-granddaughter gives advice on having dogs at parties and handling a family member’s offer to help with projects
Full Story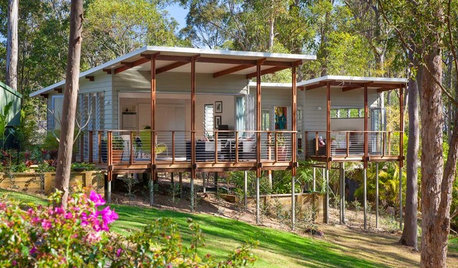
ARCHITECTUREStilt Houses: 10 Reasons to Get Your House Off the Ground
Here are 10 homes that raise the stakes, plus advice on when you might want to do the same
Full Story
MOST POPULARWhen Does a House Become a Home?
Getting settled can take more than arranging all your stuff. Discover how to make a real connection with where you live
Full Story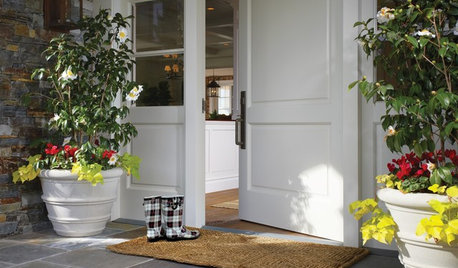
MOST POPULARThe Polite House: On ‘No Shoes’ Rules and Breaking Up With Contractors
Emily Post’s great-great-granddaughter gives us advice on no-shoes policies and how to graciously decline a contractor’s bid
Full Story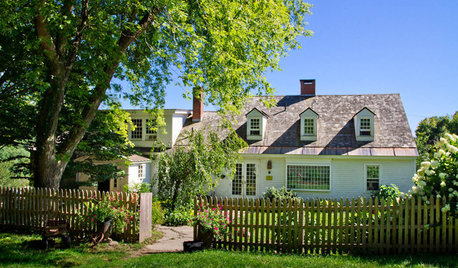
LIFECreate a 'Forever House' Connection
Making beautiful memories and embracing your space can help you feel happy in your home — even if you know you'll move one day
Full Story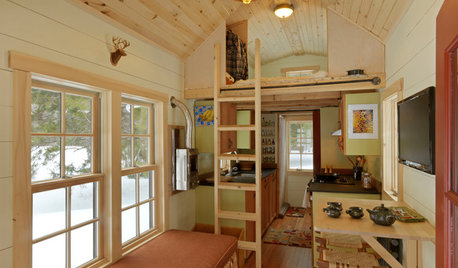
SMALL SPACESCould You Live in a Tiny House?
Here are 10 things to consider if you’re thinking of downsizing — way down
Full Story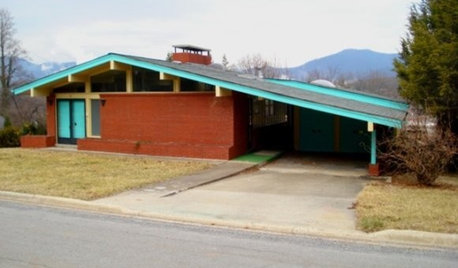
LIFEHouzz Call: Show Us the House You Grew Up In
Share a photo and story about your childhood home. Does it influence your design tastes today?
Full Story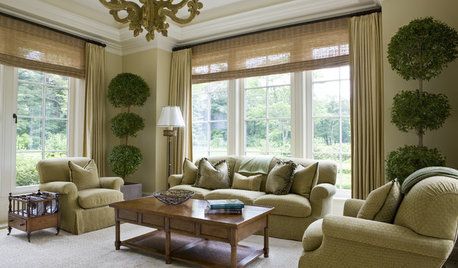
SELLING YOUR HOUSE7 Must-Dos on the Day You Show Your House
Don’t risk losing buyers because of little things you overlook. Check these off your list before you open the front door
Full Story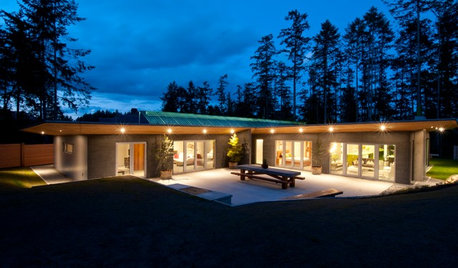
GREEN BUILDINGHouzz Tour: See a Concrete House With a $0 Energy Bill
Passive House principles and universal design elements result in a home that’ll work efficiently for the long haul
Full Story
LIFETrue Confessions of a House Stalker
Letting go when a new owner dares to change a beloved house's look can be downright difficult. Has this ever happened to you?
Full StoryMore Discussions











kirkhall