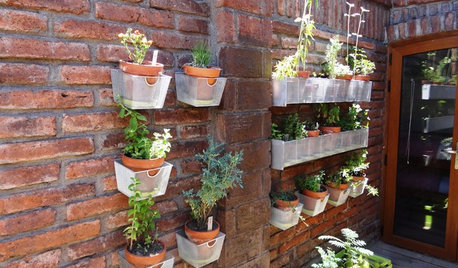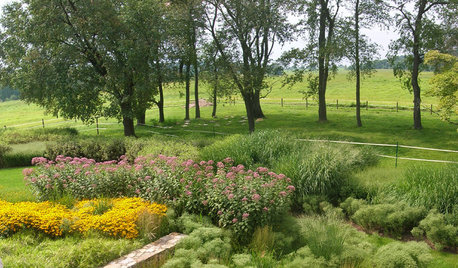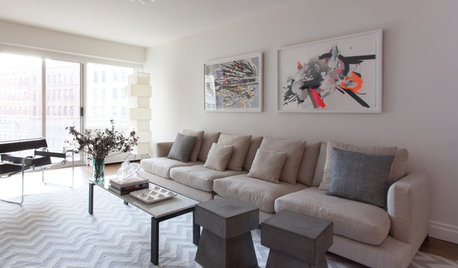So ... um, where do I start?!
sanveann
11 years ago
Related Stories

BATHROOM DESIGNBath Remodeling: So, Where to Put the Toilet?
There's a lot to consider: paneling, baseboards, shower door. Before you install the toilet, get situated with these tips
Full Story
DECORATING GUIDESHow to Decorate When You're Starting Out or Starting Over
No need to feel overwhelmed. Our step-by-step decorating guide can help you put together a home look you'll love
Full Story
FUN HOUZZ14 Things You Need to Start Doing Now for Your Spouse’s Sake
You have no idea how annoying your habits at home can be. We’re here to tell you
Full Story
GARDENING AND LANDSCAPINGHow to Start a Home Vineyard
Dreaming of a winemaker's life? You may be able to have it where you are
Full Story
SHOP HOUZZShop Houzz: Start Afresh With an Organized Entrance
Show your winter clutter where to go!
Full Story
REMODELING GUIDESWhere to Splurge, Where to Save in Your Remodel
Learn how to balance your budget and set priorities to get the home features you want with the least compromise
Full Story
EDIBLE GARDENSHouzz Call: Where Are the Craziest Places You Grow Edibles?
Basil in a bathtub, spinach stacked up a wall ... If your edibles occupy an odd spot, we’d like to know
Full Story
GARDENING GUIDESHow to Stop Worrying and Start Loving Clay Soil
Clay has many more benefits than you might imagine
Full Story
INSIDE HOUZZInside Houzz: Starting From Scratch in a Manhattan Apartment
Even no silverware was no sweat for a Houzz pro designer, who helped a globe-trotting consultant get a fresh design start
Full Story
GARDENING GUIDES6 Steps to Get a Garden Off to a Glowing Start
Grow a lush, balanced garden from an empty patch of yard or neglected landscape spot with these easy-to-follow guidelines
Full StoryMore Discussions










sweet.reverie
pps7
Related Professionals
Fayetteville Architects & Building Designers · Wauconda Architects & Building Designers · Carnot-Moon Home Builders · Glenpool Home Builders · Westwood Home Builders · Parkway Home Builders · Anchorage General Contractors · Arlington General Contractors · Dardenne Prairie General Contractors · La Grange Park General Contractors · Millville General Contractors · Orangevale General Contractors · Saint Paul General Contractors · Waxahachie General Contractors · Westchester General Contractorsvirgilcarter
zone4newby
sanveannOriginal Author
virgilcarter
sanveannOriginal Author
flgargoyle
sanveannOriginal Author
virgilcarter
claireplymouth z6b coastal MA
nycefarm_gw
Lori Wagerman_Walker
zone4newby
sanveannOriginal Author
mrspete
sanveannOriginal Author