Exterior Elevation
uponthehilltop
10 years ago
Related Stories
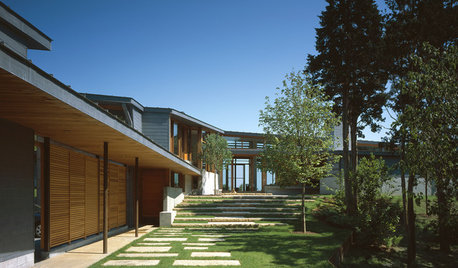
ENTRYWAYSSteps and Stairs Elevate Modern Exterior Entryways
Gently sloped or at a sharper angle, modern ascents on a home's entrance serve both architectural and aesthetic purposes
Full Story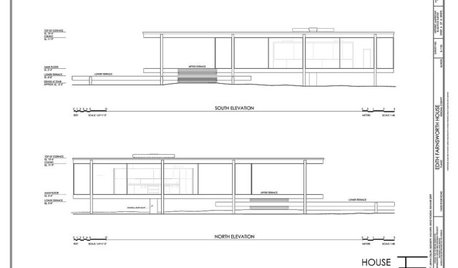
DESIGN DICTIONARYElevation
Capturing a 3-D structure in two dimensions, an elevation is an architectural drawing that puts the line of sight on a vertical plane
Full Story0

REMODELING GUIDESHome Elevators: A Rising Trend
The increasing popularity of aging in place and universal design are giving home elevators a boost, spurring innovation and lower cost
Full Story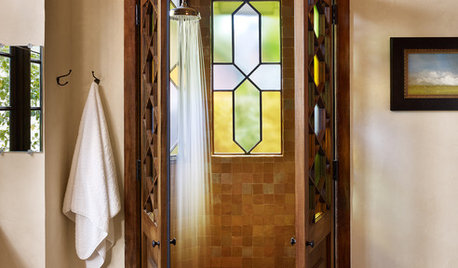
WINDOWSThe Art of the Window: 10 Ways to Elevate Your Bathroom
These window styles and treatments bring in natural light while creating a restful and rejuvenating ambience
Full Story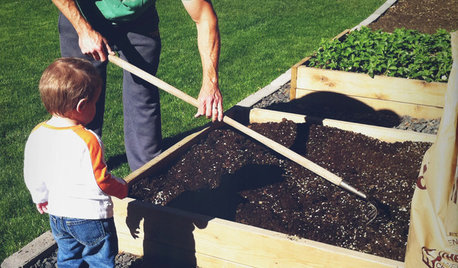
GARDENING AND LANDSCAPINGBuild a Raised Bed to Elevate Your Garden
A bounty of homegrown vegetables is easier than you think with a DIY raised garden bed to house just the right mix of soils
Full Story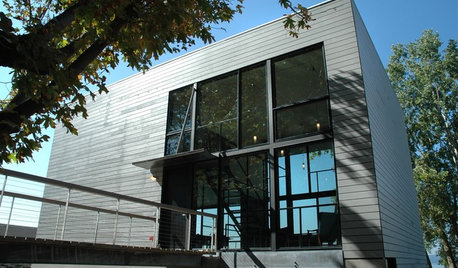
REMODELING GUIDESBridges Home: A Sense of Entry
Elevated Walkways Heighten the Experience of Arrival
Full Story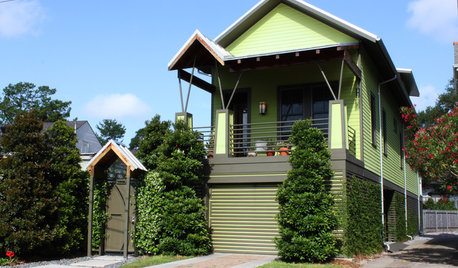
HOUZZ TOURSMy Houzz: Newly Sustainable in New Orleans
Energy-efficient and recycled materials plus an elevated perch give a post-Katrina Louisiana home a great new start
Full Story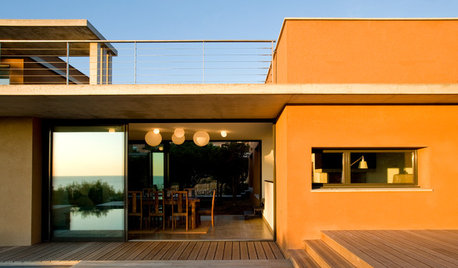
COLORExterior Color of the Week: 5 Ways to Make Orange Work for You
Whether you opt for a little or a lot, bold orange will bring drama to your home
Full Story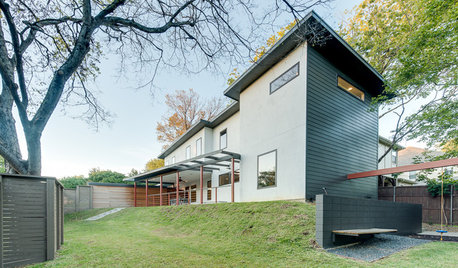
ARCHITECTUREModern Home Exteriors Turn a Corner With Mixed Materials
Breaking free from monochromatic monotony, exteriors with different materials on the sides create interest in an unexpected way
Full Story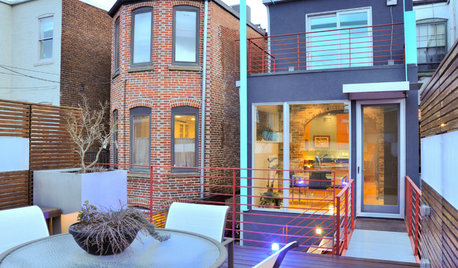
HOUZZ TOURSMy Houzz: Bridge Building Redefines a D.C. Row House
A new rooftop deck and elevated walkway give a Capitol Hill couple an enviable outdoor haven away from noise on the street
Full Story





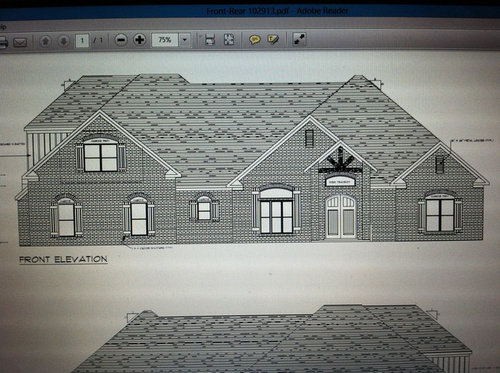



uponthehilltopOriginal Author
uponthehilltopOriginal Author
Related Professionals
Franklin Architects & Building Designers · Frisco Architects & Building Designers · Madison Heights Architects & Building Designers · Saint Paul Architects & Building Designers · Carnot-Moon Home Builders · Montgomery County Home Builders · Valencia Home Builders · Chicago Ridge General Contractors · Henderson General Contractors · Marinette General Contractors · Merritt Island General Contractors · Mountain View General Contractors · New Baltimore General Contractors · Rolling Hills Estates General Contractors · Warren General Contractors