Floor Plans... Which one better?
abrshafer
11 years ago
Featured Answer
Sort by:Oldest
Comments (22)
abrshafer
11 years agoabrshafer
11 years agoRelated Professionals
Middle River Architects & Building Designers · River Edge Architects & Building Designers · South Pasadena Architects & Building Designers · Hunt Valley Home Builders · Ashburn General Contractors · Country Club Hills General Contractors · De Pere General Contractors · Hammond General Contractors · Makakilo General Contractors · Milford Mill General Contractors · Millville General Contractors · Mount Vernon General Contractors · Pine Hills General Contractors · Salem General Contractors · Titusville General Contractorsabrshafer
11 years agokirkhall
11 years agomatt_in_ks
11 years agovirgilcarter
11 years agorobin0919
11 years agoabrshafer
11 years agoNick
11 years agoabrshafer
11 years agoabrshafer
11 years agokirkhall
11 years agokirkhall
11 years agoabrshafer
11 years agoabrshafer
11 years agolittlebug5
11 years agoGreenDesigns
11 years agodekeoboe
11 years agopianogal429
11 years agoabrshafer
11 years agomotherof3sons
11 years ago
Related Stories

KITCHEN DESIGN12 Great Kitchen Styles — Which One’s for You?
Sometimes you can be surprised by the kitchen style that really calls to you. The proof is in the pictures
Full Story
BATHROOM DESIGNWhich Bathroom Vanity Will Work for You?
Vanities can be smart centerpieces and offer tons of storage. See which design would best suit your bathroom
Full Story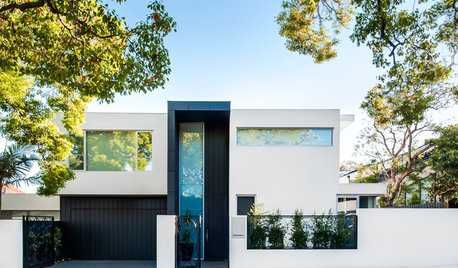
HOMES AROUND THE WORLDHouzz Tour: When Two Houses Are Better Than One
Subdividing a Melbourne backyard opens up space to build a second home on this family's property
Full Story
WORKING WITH PROSUnderstand Your Site Plan for a Better Landscape Design
The site plan is critical for the design of a landscape, but most homeowners find it puzzling. This overview can help
Full Story
FUN HOUZZHouzz Quiz: Which Midcentury Modern Chair Are You?
Have a seat for a little fun. Better yet, have a seat that has you written all over it
Full Story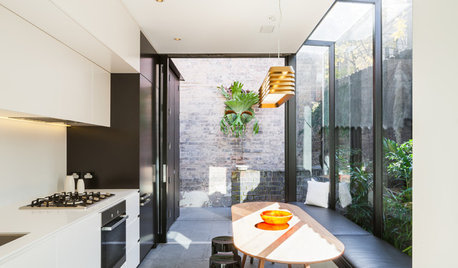
FURNITUREWhich Dining Table Shape Should You Choose?
Rectangular, oval, round or square: Here are ways to choose your dining table shape (or make the most of the one you already have)
Full Story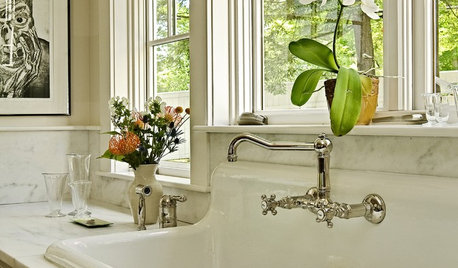
KITCHEN SINKSWhich Faucet Goes With a Farmhouse Sink?
A variety of faucet styles work with the classic farmhouse sink. Here’s how to find the right one for your kitchen
Full Story
LANDSCAPE DESIGNGarden Overhaul: Which Plants Should Stay, Which Should Go?
Learning how to inventory your plants is the first step in dealing with an overgrown landscape
Full Story
UNIVERSAL DESIGNHow to Light a Kitchen for Older Eyes and Better Beauty
Include the right kinds of light in your kitchen's universal design plan to make it more workable and visually pleasing for all
Full Story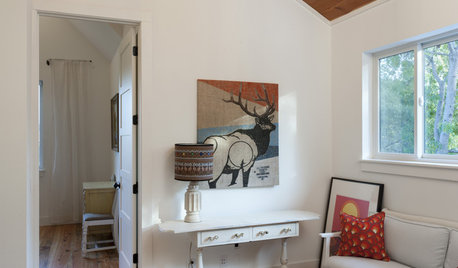
MOST POPULARThree Magic Words for a Clean Home and a Better Life
Not a natural tidying and organizing whiz? Take hope in one short phrase that can change your life forever
Full Story










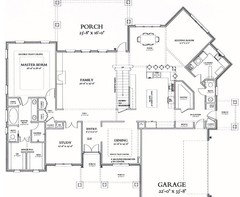






abrshaferOriginal Author