HELP! vinyl round top windows vs square fiberglass marvin
fabbyone
14 years ago
Related Stories

BATHROOM WORKBOOKStandard Fixture Dimensions and Measurements for a Primary Bath
Create a luxe bathroom that functions well with these key measurements and layout tips
Full Story
SELLING YOUR HOUSE10 Tricks to Help Your Bathroom Sell Your House
As with the kitchen, the bathroom is always a high priority for home buyers. Here’s how to showcase your bathroom so it looks its best
Full Story
STANDARD MEASUREMENTSThe Right Dimensions for Your Porch
Depth, width, proportion and detailing all contribute to the comfort and functionality of this transitional space
Full Story
BATHROOM DESIGNKey Measurements to Help You Design a Powder Room
Clearances, codes and coordination are critical in small spaces such as a powder room. Here’s what you should know
Full Story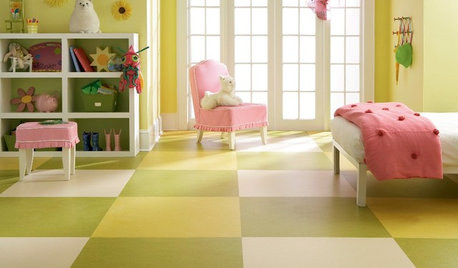
REMODELING GUIDESThe Case for Linoleum and Vinyl Floors
Have pets, kids and a tight budget? Easy-care resilient floors may be the choice for you
Full Story
HOUZZ TOURSMy Houzz: Online Finds Help Outfit This Couple’s First Home
East Vancouver homeowners turn to Craigslist to update their 1960s bungalow
Full Story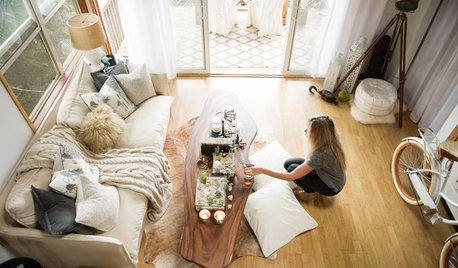
HOUZZ TOURS13 Character-Filled Homes Between 1,000 and 1,500 Square Feet
See how homeowners have channeled their creativity into homes that are bright, inviting and one of a kind
Full Story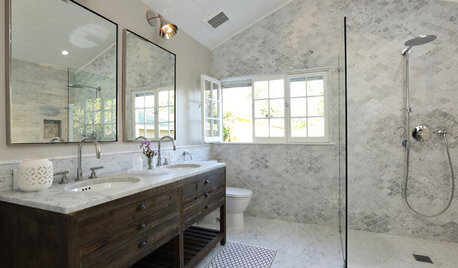
MOST POPULARRoom of the Day: A Dream Bathroom in 90 Square Feet
A master bathroom in an L.A. historic district features modern amenities and timeless details that tie it to past and present
Full Story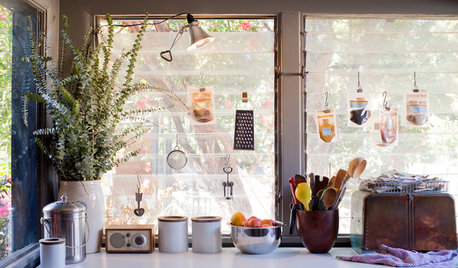
SMALL HOMESHouzz Tour: Color and Personality in 500 Square Feet
This Los Angeles home for 4 has a small footprint, but the family is big on creative solutions and styling
Full Story
ARCHITECTUREThe Bay Window Goes Modern
Square tubes, cantilevered cubes, mixed glass ... new plays on bay windows are boldly branching out in modern architecture
Full Story






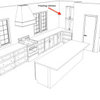


macv
fabbyoneOriginal Author
Related Professionals
North Chicago Architects & Building Designers · Oak Grove Design-Build Firms · Arcata Home Builders · Cliffside Park Home Builders · Superior Home Builders · Bloomington General Contractors · Bowling Green General Contractors · Centereach General Contractors · Converse General Contractors · Dunkirk General Contractors · Forest Grove General Contractors · Pinewood General Contractors · Valley Station General Contractors · Wheaton General Contractors · Austintown General Contractorsmarthaelena
macv
fabbyoneOriginal Author
macv
fabbyoneOriginal Author
athensmomof3
fabbyoneOriginal Author
tinycastles
marthaelena
marthaelena
phillipeh
macv
macv
marthaelena
dancingsams
fabbyoneOriginal Author
tinycastles
fabbyoneOriginal Author
marthaelena
macv
athensmomof3
macv
tinycastles
macv
macv
macv
marthaelena
tinycastles
macv
macv
tinycastles
fabbyoneOriginal Author
macv
fabbyoneOriginal Author
marthaelena
macv
macv
fabbyoneOriginal Author
macv
fabbyoneOriginal Author