Building Options
SueVa2013
10 years ago
Related Stories
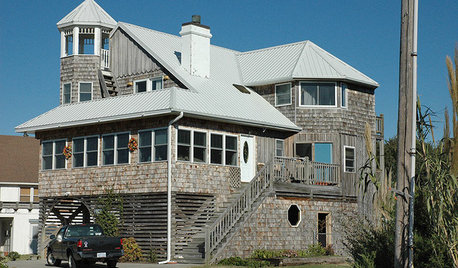
REMODELING GUIDES8 Ecofriendly Roof Options for Low Budgets and Up
Save resources with a cooling or sustainable roof or add-on that looks great and fits your price range
Full Story
CONTRACTOR TIPSBuilding Permits: What to Know About Green Building and Energy Codes
In Part 4 of our series examining the residential permit process, we review typical green building and energy code requirements
Full Story
KITCHEN COUNTERTOPSKitchen Counters: Concrete, the Nearly Indestructible Option
Infinitely customizable and with an amazingly long life span, concrete countertops are an excellent option for any kitchen
Full Story
KITCHEN DESIGNKitchen Banquettes: Explaining the Buffet of Options
We dish up info on all your choices — shapes, materials, storage types — so you can choose the banquette that suits your kitchen best
Full Story
URBAN GARDENSDirt Optional: Amazing Air Plants for Wall or Tree
Succulents and air plants are stunning on winter walls — and the Christmas tree
Full Story
REMODELING GUIDES10 Terrific Pass-Throughs Widen Your Kitchen Options
Can't get behind a fully closed or open-concept kitchen? Pass-throughs offer a bit of both
Full Story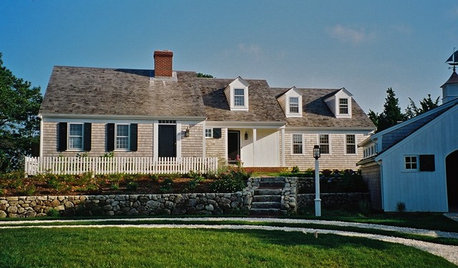
REMODELING GUIDESWiden Your Space Options With a Dormer Window
Small wonders: Bump out your upper floor with a doghouse, shed or eyebrow dormer — we give you the benefits and budget tips
Full Story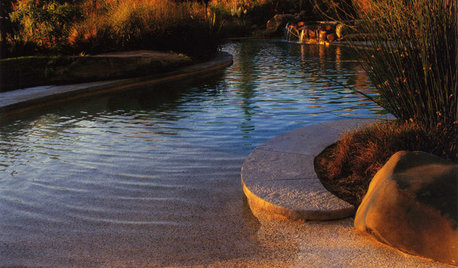
GARDENING AND LANDSCAPINGPools Overflow With Finish Options
Move over, plaster: Pebbles, colors and glow-in-the-dark glass are making waves on the pool finish scene
Full Story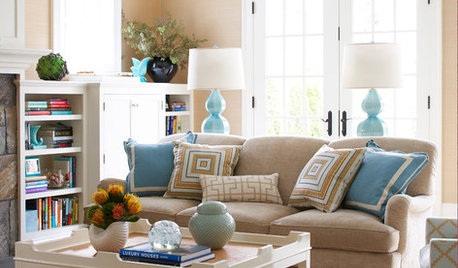
FURNITUREKnow Your Sofa Options: Arms, Cushions, Backs and Bases
Get your sock arm straight from your track arm — along with everything else — to choose the sofa that’s right for you
Full Story





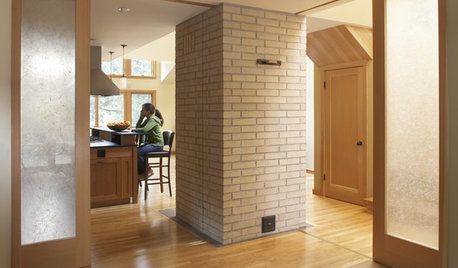



virgilcarter
dgruzew
Related Professionals
Arvada Architects & Building Designers · Madison Heights Architects & Building Designers · Pembroke Architects & Building Designers · Berkley Home Builders · Delano Home Builders · Saint Petersburg Home Builders · Royal Palm Beach Home Builders · Ames General Contractors · Clinton General Contractors · Groveton General Contractors · Leavenworth General Contractors · Perrysburg General Contractors · River Forest General Contractors · Sterling General Contractors · Wyomissing General Contractorsibewye