After a million of plans, we chose one and not sure if its good
kassikolo
11 years ago
Related Stories

LIFEYou Said It: ‘Happy Is Such a Good Thing’ and More Quotes of the Week
Holiday prep and New Year’s plans have been filling our time at home this week
Full Story
FRONT YARD IDEASBefore and After: Front Lawn to Prairie Garden
How they did it: Homeowners create a plan, stick to it and keep the neighbors (and wildlife) in mind
Full Story
GARDENING FOR BUTTERFLIESGardening for the Bees, and Why It’s a Good Thing
When you discover how hard bees work for our food supply, you may never garden without them in mind again
Full Story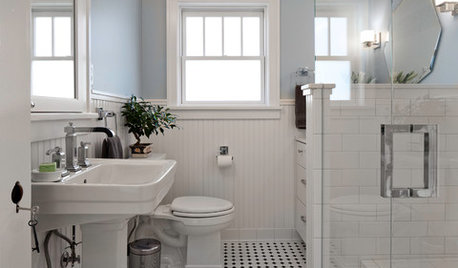
BATHROOM MAKEOVERSRoom of the Day: Craftsman Bathroom Gets Its Good Looks Back
A bathroom renovation in a century-old home combines era-appropriate style with updated touches
Full Story
DISASTER PREP & RECOVERYRemodeling After Water Damage: Tips From a Homeowner Who Did It
Learn the crucial steps and coping mechanisms that can help when flooding strikes your home
Full Story
GARDENING GUIDESGet a Head Start on Planning Your Garden Even if It’s Snowing
Reviewing what you grew last year now will pay off when it’s time to head outside
Full Story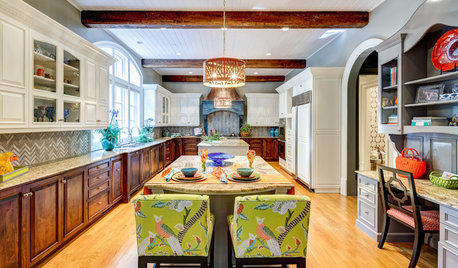
BEFORE AND AFTERSKitchen Rehab: Don’t Nix It, Fix It
A small makeover makes a big impact in a traditional kitchen in Atlanta with great bones
Full Story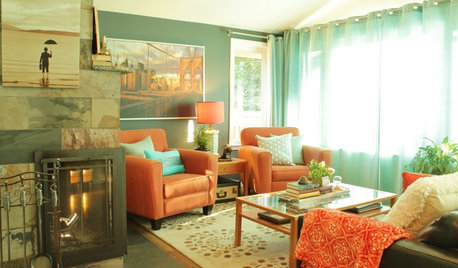
MY HOUZZMy Houzz: A Seattle Bungalow Goes From Flip to Happily-Ever-After Home
Once intended for a quick sale, this 1930s house now bears witness to its remodelers’ love and marriage
Full Story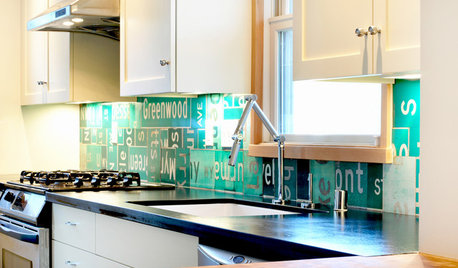
BEFORE AND AFTERSReinvent It: Street Signs Become a Lively Kitchen Backsplash
City surplus as unique decor? A Seattle family said sure, and now it's the star of their remodeled kitchen
Full Story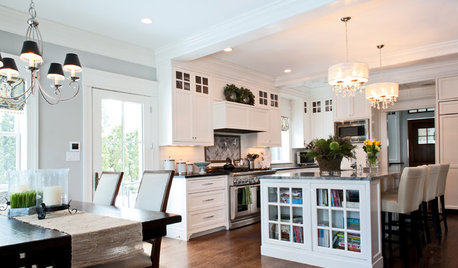
HOUZZ TOURSMy Houzz: Goodwill and Good Taste in a Grand Colonial
Welcoming the community for charity fundraisers and more, this Massachusetts home radiates graciousness
Full StoryMore Discussions










building_a_house
andry
Related Professionals
Madison Heights Architects & Building Designers · Saint Louis Park Architects & Building Designers · Winchester Architects & Building Designers · Duarte Home Builders · Lodi Home Builders · Sarasota Home Builders · West Hempstead Home Builders · Groveton General Contractors · Maple Heights General Contractors · Marysville General Contractors · National City General Contractors · Norman General Contractors · Port Saint Lucie General Contractors · Rancho Santa Margarita General Contractors · Titusville General Contractorspps7
niteshadepromises
deegw
renovator8
lolauren
kassikoloOriginal Author
lolauren
renovator8
live_wire_oak
pps7
Window Accents by Vanessa Downs
athensmomof3
renovator8
autumn.4
Naf_Naf
jenswrens
All Hands Working Carpenter
renovator8
kassikoloOriginal Author
autumn.4
kassikoloOriginal Author
kirkhall
autumn.4
live_wire_oak
pps7
kirkhall
autumn.4
renovator8
kassikoloOriginal Author
autumn.4
renovator8
kassikoloOriginal Author
mrspete
renovator8
autumn.4
kassikoloOriginal Author
kassikoloOriginal Author
renovator8
kassikoloOriginal Author
kassikoloOriginal Author
renovator8
kassikoloOriginal Author
kassikoloOriginal Author
kassikoloOriginal Author
kirkhall
kassikoloOriginal Author
kirkhall
kassikoloOriginal Author