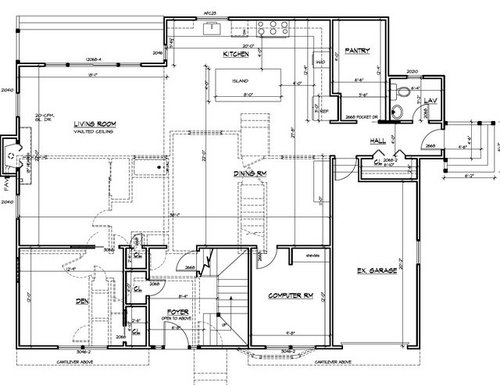Please review house plans
fromgtoc
9 years ago
Related Stories

ARCHITECTUREThink Like an Architect: How to Pass a Design Review
Up the chances a review board will approve your design with these time-tested strategies from an architect
Full Story
GARDENING AND LANDSCAPINGNo Fall Guys, Please: Ideas for Lighting Your Outdoor Steps
Safety and beauty go hand in hand when you light landscape stairways and steps with just the right mix
Full Story
HOUSEPLANTSMother-in-Law's Tongue: Surprisingly Easy to Please
This low-maintenance, high-impact houseplant fits in with any design and can clear the air, too
Full Story
DESIGN PRACTICEDesign Practice: The Year in Review
Look back, then look ahead to make sure you’re keeping your business on track
Full Story
PRODUCT PICKSGuest Picks: 21 Rave-Review Bookcases
Flip through this roundup of stylish shelves to find just the right book, toy and knickknack storage and display for you
Full Story
BATHROOM DESIGNUpload of the Day: A Mini Fridge in the Master Bathroom? Yes, Please!
Talk about convenience. Better yet, get it yourself after being inspired by this Texas bath
Full Story
HOME OFFICESQuiet, Please! How to Cut Noise Pollution at Home
Leaf blowers, trucks or noisy neighbors driving you berserk? These sound-reduction strategies can help you hush things up
Full Story
DECORATING GUIDESPlease Touch: Texture Makes Rooms Spring to Life
Great design stimulates all the senses, including touch. Check out these great uses of texture, then let your fingers do the walking
Full Story











dekeoboe
fromgtocOriginal Author
Related Professionals
Cloverly Architects & Building Designers · North Chicago Architects & Building Designers · Plum Design-Build Firms · Fresno Home Builders · Riverton Home Builders · West Pensacola Home Builders · Four Corners General Contractors · Barrington General Contractors · Chillicothe General Contractors · Coatesville General Contractors · ‘Ewa Beach General Contractors · Klahanie General Contractors · Rancho Cordova General Contractors · Waianae General Contractors · Walker General Contractorsbpath
bpath
dekeoboe
annkh_nd
fromgtocOriginal Author
junco East Georgia zone 8a
junco East Georgia zone 8a
User
mrspete
bpath
mrspete
fromgtocOriginal Author
bpath