Master Closet Pics and Ideas Please
trinintybay
13 years ago
Related Stories

BATHROOM DESIGNUpload of the Day: A Mini Fridge in the Master Bathroom? Yes, Please!
Talk about convenience. Better yet, get it yourself after being inspired by this Texas bath
Full Story
HOME OFFICESQuiet, Please! How to Cut Noise Pollution at Home
Leaf blowers, trucks or noisy neighbors driving you berserk? These sound-reduction strategies can help you hush things up
Full Story
HOUSEPLANTSMother-in-Law's Tongue: Surprisingly Easy to Please
This low-maintenance, high-impact houseplant fits in with any design and can clear the air, too
Full Story
DECORATING GUIDES13 Ways to Spiff Up Your Closet — and Your Dressing Routine
Be a wardrobe mistress or master with these decorating, storage and dressing inspiration ideas
Full Story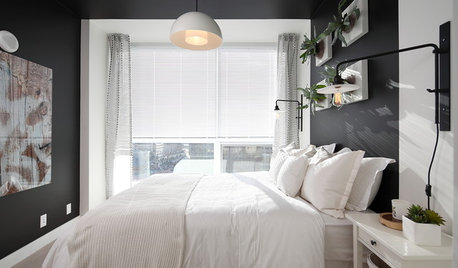
BEDROOMSRethinking the Master Bedroom
Bigger isn’t always better. Use these ideas to discover what you really want and need from your bedroom
Full Story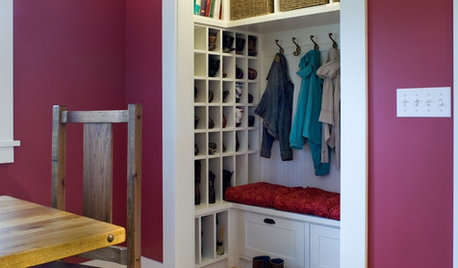
THE HARDWORKING HOMEHow to Tap Your Hall Closet’s Storage Potential
The Hardworking Home: Check out these design ideas for every space and budget
Full Story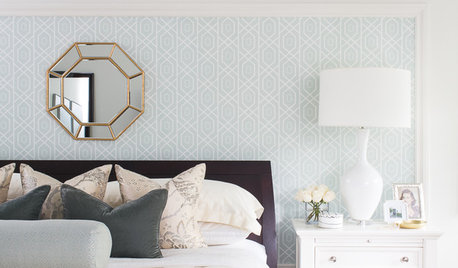
BEDROOMSRoom of the Day: Finding Middle Ground in a Master Bedroom
He loves bold; she loves soft. It took a designer’s intervention to create a space that pleased them both
Full Story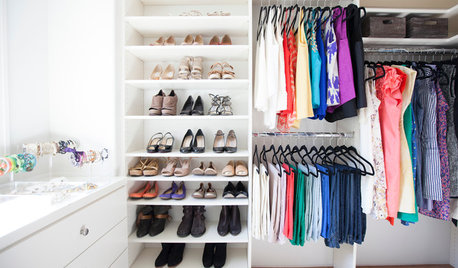
CLOSETSHouzz Call: Is Your Closet a Storage Powerhouse?
We want to see how you are making the most of your closet storage areas. Post pictures and tell us how you’ve organized them
Full Story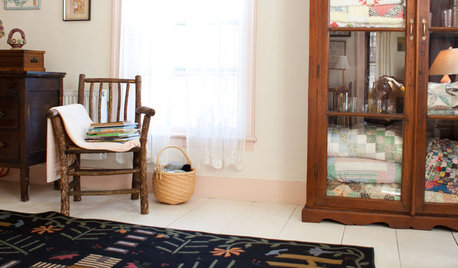
THE HARDWORKING HOMEClever Ways to Rethink the Linen Closet
The Hardworking Home: Get rid of those toppling piles with these ideas for organizing bedding, towels and more
Full Story










sue36
trinintybayOriginal Author
Related Professionals
Bonney Lake Architects & Building Designers · Portsmouth Architects & Building Designers · Nanticoke Architects & Building Designers · Lake Station Home Builders · Farmington Home Builders · Goodlettsville General Contractors · Ames General Contractors · Asheboro General Contractors · Hutchinson General Contractors · Jefferson Valley-Yorktown General Contractors · Los Lunas General Contractors · Palestine General Contractors · Selma General Contractors · Springboro General Contractors · Wyomissing General Contractorspps7
trinintybayOriginal Author
athensmomof3
trinintybayOriginal Author
pps7
trinintybayOriginal Author
dakota01
trinintybayOriginal Author
Marcia B
chisue
juniork
beaglesdoitbetter1
Marcia B
beaglesdoitbetter1
lavender_lass
pps7
Marcia B
dejongdreamhouse