More than 1 Bathroom Needed on Main Floor?
building_a_house
11 years ago
Related Stories
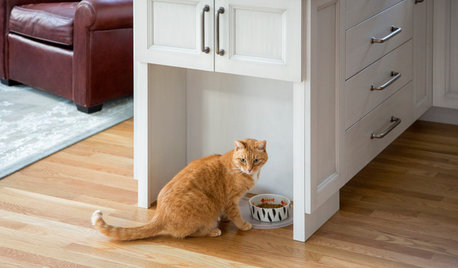
KITCHEN DESIGNRelocated Colonial Kitchen More Than Doubles in Size
Putting the kitchen in a central location allows for a big boost in square footage and helps better connect it with other living spaces
Full Story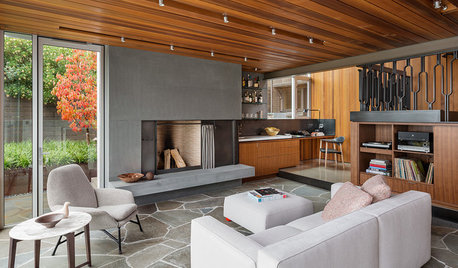
FLOORSHow to Get a Tile Floor Installed
Inventive options and durability make tile a good choice for floors. Here’s what to expect
Full Story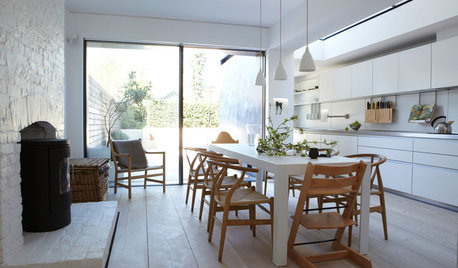
HOUZZ TOURSHouzz Tour: Victorian's Beauty Is More Than Skin Deep
A London home keeps its historic facade but is otherwise rebuilt to be a model of modern energy-efficiency
Full Story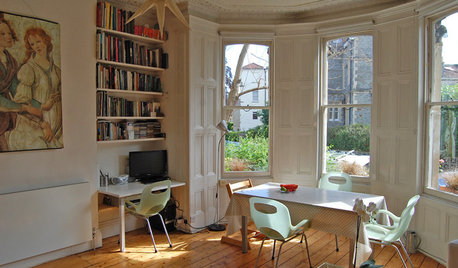
MOVING10 Rooms That Show You Don’t Need to Move to Get More Space
Daydreaming about moving or expanding but not sure if it’s practical right now? Consider these alternatives
Full Story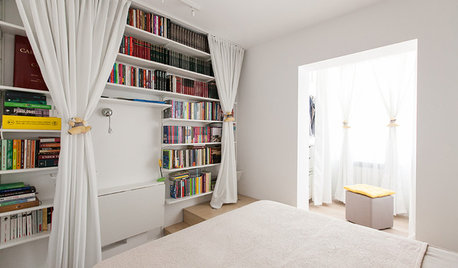
SMALL HOMESHouzz Tour: Stylish Living in Less Than 600 Square Feet
A 1-bedroom apartment becomes a 2-bedroom family home full of smart storage ideas
Full Story
SMALL HOMES28 Great Homes Smaller Than 1,000 Square Feet
See how the right layout, furniture and mind-set can lead to comfortable living in any size of home
Full Story
BATHROOM DESIGNThe Right Height for Your Bathroom Sinks, Mirrors and More
Upgrading your bathroom? Here’s how to place all your main features for the most comfortable, personalized fit
Full Story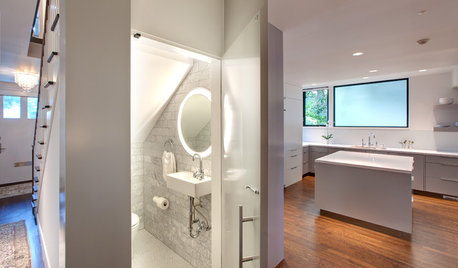
STAIRWAYSNeed More Space? Look Under the Stairs
Use that extra room under a stairway for extra storage, office space or a secret hideaway
Full Story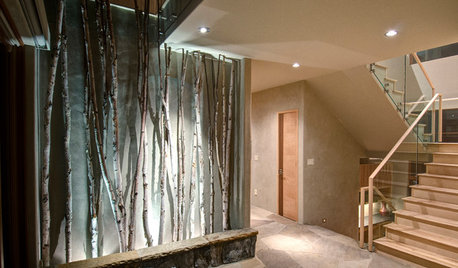
DECORATING GUIDESBranches and Twigs for More Than Just Decor
Think beyond the vase with twigged-out railings, gates, room dividers and more
Full Story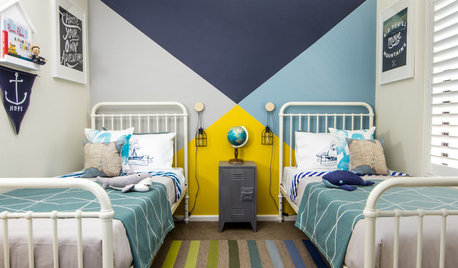
COLORWhy You Should Paint Your Walls More Than One Color
Using multiple colors can define zones, highlight features or just add that special something
Full Story








building_a_houseOriginal Author
virgilcarter
Related Professionals
Glens Falls Architects & Building Designers · South Elgin Architects & Building Designers · West Jordan Home Builders · Anchorage General Contractors · Anderson General Contractors · Gainesville General Contractors · Los Alamitos General Contractors · Milford General Contractors · Mishawaka General Contractors · Mountain View General Contractors · Point Pleasant General Contractors · Ravenna General Contractors · Signal Hill General Contractors · Walker General Contractors · Avocado Heights General Contractorsbuilding_a_houseOriginal Author
autumn.4
building_a_houseOriginal Author
zone4newby
building_a_houseOriginal Author
olivesmom
niteshadepromises
building_a_houseOriginal Author
niteshadepromises
mrspete
peytonroad
building_a_houseOriginal Author
building_a_houseOriginal Author
kirkhall
kg4951
jimingrid
Karen15
kswl2
_sophiewheeler
nightowlrn