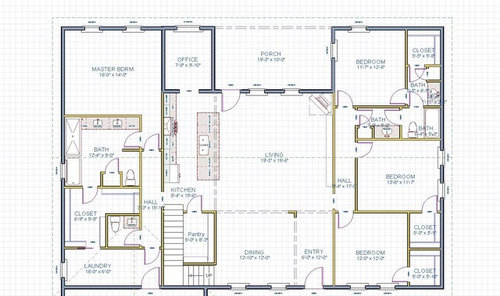Floor plan and advise please!
AudioSQ
10 years ago
Related Stories

HOME OFFICESQuiet, Please! How to Cut Noise Pollution at Home
Leaf blowers, trucks or noisy neighbors driving you berserk? These sound-reduction strategies can help you hush things up
Full Story
HOUZZ TOURSMy Houzz: Hold the (Freight) Elevator, Please!
Industrial style for this artist's live-work loft in Pittsburgh starts before you even walk through the door
Full Story
BATHROOM DESIGNUpload of the Day: A Mini Fridge in the Master Bathroom? Yes, Please!
Talk about convenience. Better yet, get it yourself after being inspired by this Texas bath
Full Story
DECORATING GUIDESPlease Touch: Texture Makes Rooms Spring to Life
Great design stimulates all the senses, including touch. Check out these great uses of texture, then let your fingers do the walking
Full Story
SUMMER GARDENINGHouzz Call: Please Show Us Your Summer Garden!
Share pictures of your home and yard this summer — we’d love to feature them in an upcoming story
Full Story
HOUSEPLANTSMother-in-Law's Tongue: Surprisingly Easy to Please
This low-maintenance, high-impact houseplant fits in with any design and can clear the air, too
Full Story
OUTDOOR KITCHENSHouzz Call: Please Show Us Your Grill Setup
Gas or charcoal? Front and center or out of the way? We want to see how you barbecue at home
Full Story
REMODELING GUIDESHow to Read a Floor Plan
If a floor plan's myriad lines and arcs have you seeing spots, this easy-to-understand guide is right up your alley
Full Story











mrspete
User
Related Professionals
Plum Design-Build Firms · Waimalu Home Builders · Kearns Home Builders · Hunt Valley Home Builders · Lomita Home Builders · Berkeley General Contractors · Enfield General Contractors · ‘Ewa Beach General Contractors · Great Falls General Contractors · Greenville General Contractors · Klahanie General Contractors · Los Lunas General Contractors · Manalapan General Contractors · West Mifflin General Contractors · Westminster General ContractorsAudioSQOriginal Author
caben15
cardinal94
bpath
bpath
AudioSQOriginal Author
lavender_lass
bpath
AudioSQOriginal Author
bpath
mrspete
littlebug5
AudioSQOriginal Author
mrspete