Living room dimensions
Hughes123
10 years ago
Featured Answer
Sort by:Oldest
Comments (12)
tinmer
10 years agoautumn.4
10 years agomrspete
10 years agoineffablespace
10 years agoautumn.4
10 years agoUser
10 years agorbattaglia24
10 years agoxc60
10 years agoakshars_mom
10 years agoautumn.4
10 years agoillinigirl
10 years ago
Related Stories

HOME OFFICESRoom of the Day: Home Office Makes the Most of Awkward Dimensions
Smart built-ins, natural light, strong color contrast and personal touches create a functional and stylish workspace
Full Story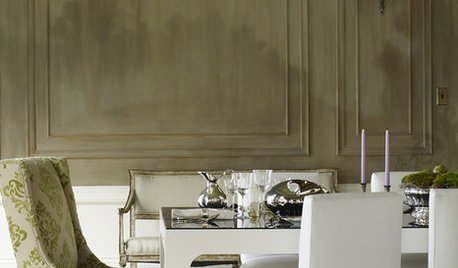
DECORATING GUIDESGive Your Walls an Architectural Dimension
Make a room special with the texture of wainscoting, panels, shiplap and more
Full Story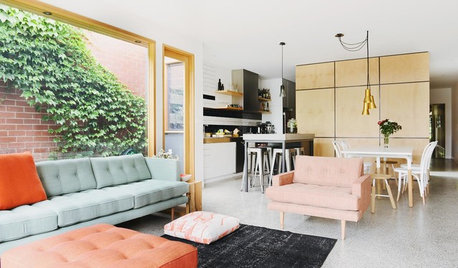
CONTEMPORARY HOMESHouzz Tour: Plywood Pod Adds a New Dimension to Living Spaces
Designers redo the back of a house for a better indoor-outdoor connection and install a clever structure for storage, function and flow
Full Story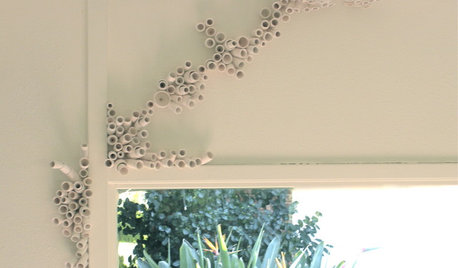
ARTChoose Art With a Third Dimension
Make a wall stand out with 3-D art of ceramic, wood, metal and cardboard
Full Story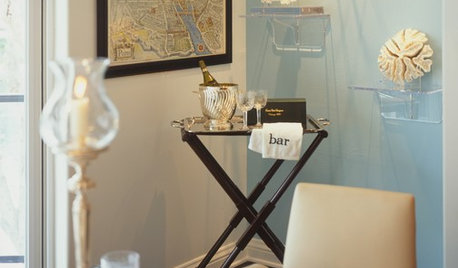
DECORATING GUIDESDecorate with Dimension
Go beyond framed art work with murals, collections, texture, panels and light
Full Story0
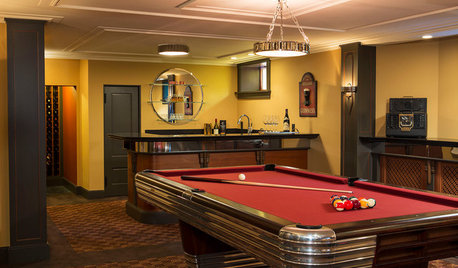
GREAT HOME PROJECTSTake Your Cue: Planning a Pool Table Room
Table dimensions, clearances, room size and lighting are some of the things to consider when buying and installing a pool table
Full Story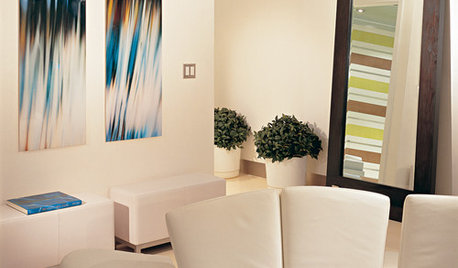
LIVING ROOMSNew Classics: Edra's Flap Sofa
This curvy convertible seat brings a new dimension to versatility, with backrests and leg flaps that angle just how you please
Full Story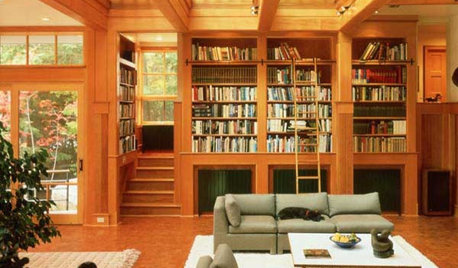
REMODELING GUIDESArchitect's Toolbox: Beautifully Layered Spaces
Framed views and intriguing connections add depth and dimension to great living areas
Full Story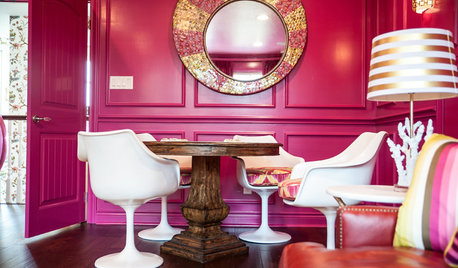
MORE ROOMSRoom of the Day: A Game Room That Brings the Pink
A Texas family with 2 daughters goes bold with hot pink
Full Story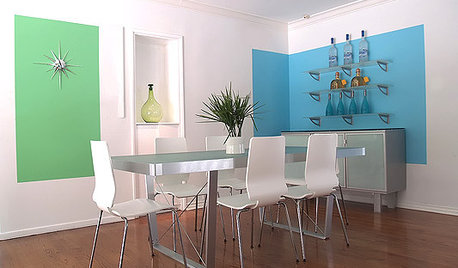
COLORBlocks of Color Shout Confidence and Style
Add fun and dimension to a room with fearless blocks of color
Full Story









xc60