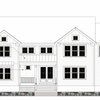Copyright and GW (summerfield,CamG)
A little background from a frequent reader, but rare poster of this forum:
We are at the very very early stages of building a house on a small vacant lot in a very desirable historic neighborhood. we want our house to look old, but have all the conveniences and layout of a newer home.
We started out with the idea of an L-shaped house but found it left us with practically no yard at all. I collected bungalow plans for about 6 months only to discover that my husband hates "Lots of roof" and 1.5 stories. Apparently he didn't know what I meant when I said "bungalow". Lesson learned. Now he has to look at the stuff I am collecting weekly. (He hates pinterest with a white hot passion now!)
We are now looking at very straightforward rectangular houses, in hopes of reducing costs on the foundation and rooflines. We will probably model the exterior after a typical 4-square or (if we can't squeeze in a front porch due to our lot and setback restrictions) something similar.
I have been struggling to sketch a plan to show to our future architect (not yet hired) and builders. We want something that makes good use of the southern facing side of the house but also has a separate kitchen because we are messy kitchen people. With a four square-type plan, I was always left with one front corner that was wasted. I also had a terrible time trying to figure out where to put the stairs.
Recently, on this forum, CamG posted plans and Summerfield worked her magic on them. I love the general layout of the first floor of CamG's plan, though our dimensions would be different for our house. This plan has nearly everything I want (office, open LR/DR, separate pantry, mudroom and 1/2 bath), though there would be adjustments for our lifestyle, lot configuration, etc.
I don't want to steal anyone's work or violate copyrights or anything. I have no idea if my version of the posted plans would be at all practical or if our final product will be remotely similar, but I want to cover my bases.
I can obviously contact Summerfield and CamG, but I guess my real question is how do I know if I am infringing on a copyright? Will I be infringing if I put my mudroom on the front of the house because I saw it here first?
I really want to be a good community member and not break any laws or anything. Help!
Here is a link that might be useful: CamG's plans









daisyblue
mydreamhome
Related Professionals
Fayetteville Architects & Building Designers · Schiller Park Architects & Building Designers · South Pasadena Architects & Building Designers · Winchester Architects & Building Designers · Hainesport Home Builders · Terryville Home Builders · West Hempstead Home Builders · Hillsdale Home Builders · Berkeley General Contractors · Jacksonville General Contractors · Ken Caryl General Contractors · Lewisburg General Contractors · Lighthouse Point General Contractors · Markham General Contractors · Rossmoor General Contractorsrenovator8
CamG
frozenelves
CamG
frozenelves
supergrrl7Original Author
CamG
frozenelves
renovator8
frozenelves