Square footage variance compared to home plan
Shmomey
11 years ago
Featured Answer
Sort by:Oldest
Comments (17)
rrah
11 years agolazy_gardens
11 years agoRelated Professionals
Arvada Architects & Building Designers · Rocky Point Architects & Building Designers · Rantoul Home Builders · Cypress Home Builders · Salem Home Builders · Seguin Home Builders · Troutdale Home Builders · The Crossings General Contractors · Binghamton General Contractors · Country Club Hills General Contractors · Duncanville General Contractors · Erie General Contractors · Palatine General Contractors · Waianae General Contractors · Wright General Contractorsvirgilcarter
11 years agoShmomey
11 years agoGreenDesigns
11 years agorenovator8
11 years agovirgilcarter
11 years agojohn_wc
11 years agoJames L. Backman Contracting
11 years agorenovator8
11 years agolazy_gardens
11 years agorenovator8
11 years agobrickeyee
11 years agorwiegand
11 years agoworthy
11 years agoJulie Bennett
2 years ago
Related Stories
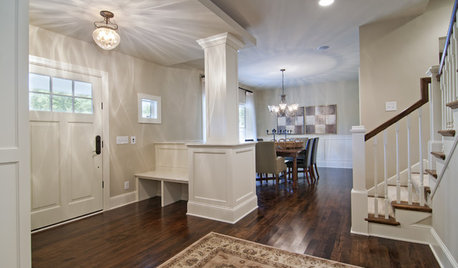
THE HARDWORKING HOME6 Smart Ways to Work Your Square Footage
The Hardworking Home: From Juliet balconies to movable walls, here’s how to make a home of any size feel more open, flexible and fun
Full Story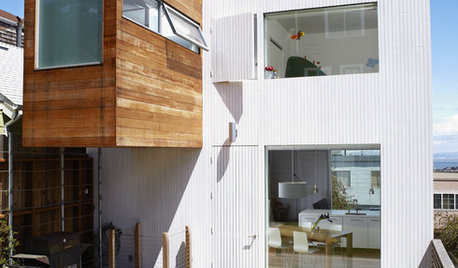
MODERN ARCHITECTUREA Cantilevered Family Bathroom Boosts Square Footage
By punching out on an upper level, a family gains a needed bathroom without eating up backyard space
Full Story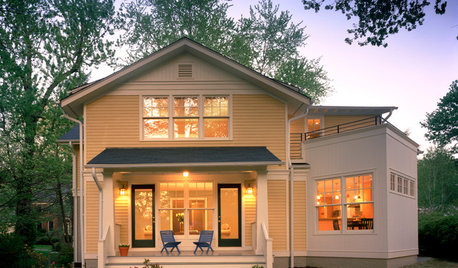
WORKING WITH PROSHow to Hire the Right Architect: Comparing Fees
Learn common fee structures architects use and why you might choose one over another
Full Story
MOST POPULARHouzz Tour: Going Off the Grid in 140 Square Feet
WIth $40,000 and a vision of living more simply, a California designer builds her ‘forever’ home — a tiny house on wheels
Full Story
SMALL HOMES28 Great Homes Smaller Than 1,000 Square Feet
See how the right layout, furniture and mind-set can lead to comfortable living in any size of home
Full Story
SMALL HOMESCan You Live a Full Life in 220 Square Feet?
Adjusting mind-sets along with furniture may be the key to happiness for tiny-home dwellers
Full Story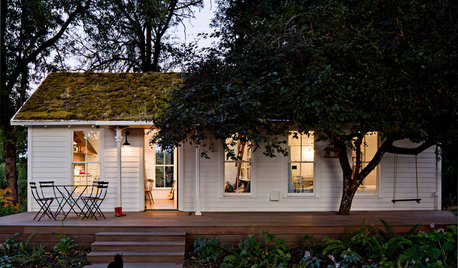
SMALL HOMESHouzz Tour: A Family of 4 Unwinds in 540 Square Feet
An extraordinarily scaled-down home and garden for a couple and their 2 kids fosters sustainability and togetherness
Full Story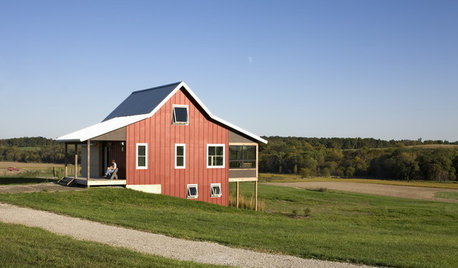
HOUZZ TOURSHouzz Tour: Contemporary Country Charm in Iowa
Limited square footage is offset by flexible design, careful planning and an expansive outdoor landscape
Full Story
THE HARDWORKING HOMESmart Ways to Make the Most of a Compact Kitchen
Minimal square footage is no barrier to fulfilling your culinary dreams. These tips will help you squeeze the most out of your space
Full Story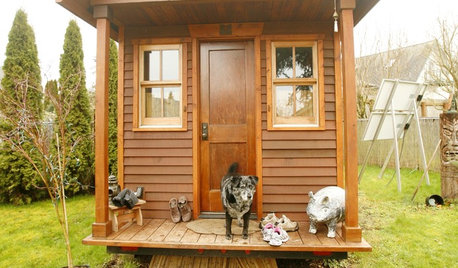
SMALL SPACESLife Lessons From 10 Years of Living in 84 Square Feet
Dee Williams was looking for a richer life. She found it by moving into a very tiny house
Full Story








renovator8