Porte Cochere + Bonus Room = ???
DLM2000-GW
10 years ago
Featured Answer
Comments (17)
thisishishouse
10 years agolast modified: 9 years agoRelated Professionals
Fayetteville Architects & Building Designers · Troutdale Architects & Building Designers · Duarte Home Builders · Troutdale Home Builders · Warrensville Heights Home Builders · Lomita Home Builders · Hainesport General Contractors · Burlington General Contractors · Barrington General Contractors · Fairview General Contractors · Groton General Contractors · Harvey General Contractors · University City General Contractors · Waianae General Contractors · Woodland General ContractorsDLM2000-GW
10 years agolast modified: 9 years agoLuAnn_in_PA
10 years agolast modified: 9 years agodekeoboe
10 years agolast modified: 9 years agolavender_lass
10 years agolast modified: 9 years agorenovator8
10 years agolast modified: 9 years agorobo (z6a)
10 years agolast modified: 9 years agoGreenDesigns
10 years agolast modified: 9 years agoJules
10 years agolast modified: 9 years agoJules
10 years agolast modified: 9 years agoJules
10 years agolast modified: 9 years agoDLM2000-GW
10 years agolast modified: 9 years agodekeoboe
10 years agolast modified: 9 years agoJules
10 years agolast modified: 9 years agoDLM2000-GW
10 years agolast modified: 9 years agodekeoboe
10 years agolast modified: 9 years ago
Related Stories
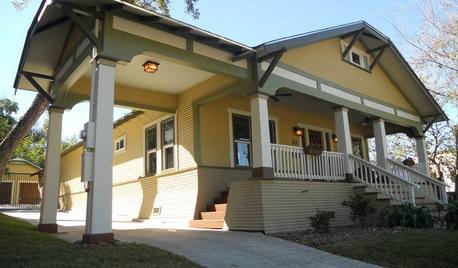
ENTRYWAYSPorte Cocheres Steer Driveway Style in the Right Direction
More than a carport, these covered structures attached to a home provide protection beautifully
Full Story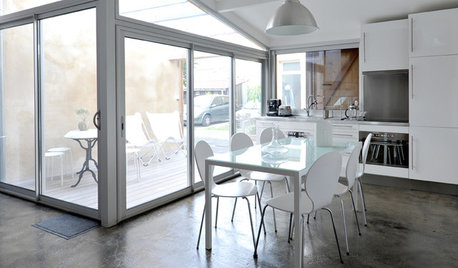
MORE ROOMSMore Living Space: Converting a Garage
5 things to consider when creating new living space in the garage
Full Story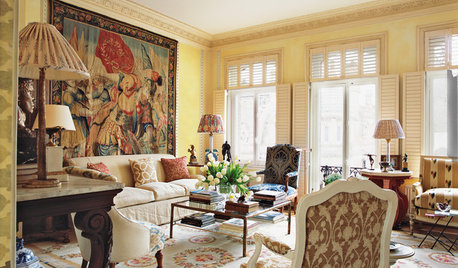
DECORATING GUIDES9 Lessons We Can Learn From Drawing Rooms
Let these formal rooms inspire you to create entertaining spaces that encourage conversation, music and games
Full Story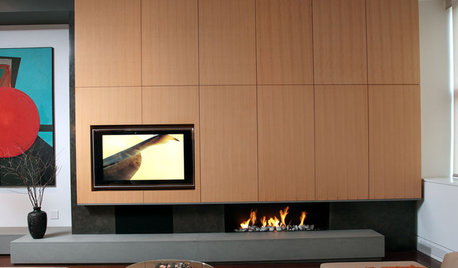
MOST POPULAR7 Ways to Rock a TV and Fireplace Combo
Win the battle of the dueling focal points with a thoughtful fireplace arrangement that puts attention right where you want it
Full Story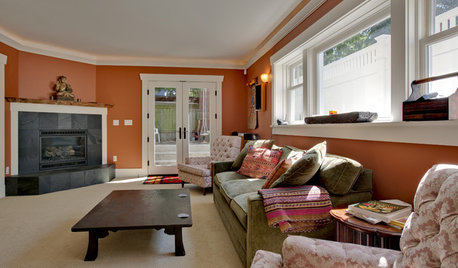
REMODELING GUIDESHow to Dig Down for Extra Living Space
No room for a ground-level addition? See if a finished basement is a good idea for you
Full Story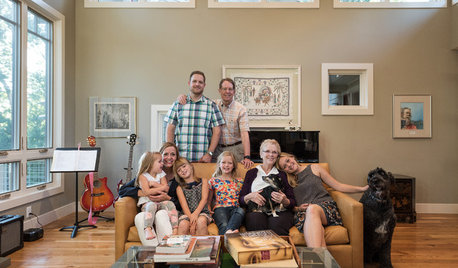
HOUZZ TOURSMy Houzz: Making Room for 3 Generations
A Salt Lake City home creates privacy and independence for grandparents, parents, kids and dogs
Full Story
DECORATING GUIDESThe Cure for Houzz Envy: Guest Room Touches Anyone Can Do
Make overnight guests feel comfy and cozy with small, inexpensive niceties
Full Story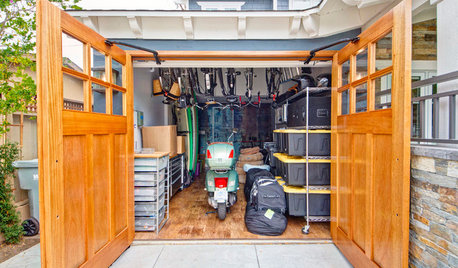
GARAGESHouzz Call: How Do You Put Your Garage to Work for Your Home?
Cars, storage, crafts, relaxing ... all of the above? Upload a photo of your garage and tell us how it performs as a workhorse
Full Story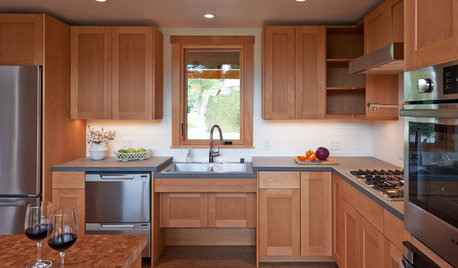
UNIVERSAL DESIGNKitchen of the Week: Good Looking and Accessible to All
Universal design features and sustainable products create a beautiful, user-friendly kitchen that works for a homeowner on wheels
Full Story






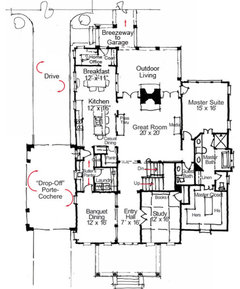
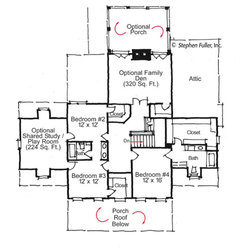
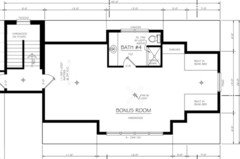
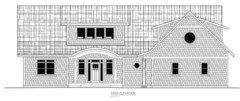
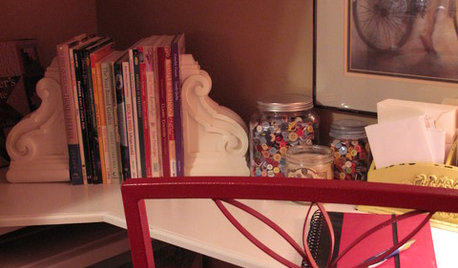



renovator8