Floorplan - No Formal Dining
burbmomoftwo_gw
9 years ago
Featured Answer
Sort by:Oldest
Comments (9)
TamaraTomNC
9 years agopps7
9 years agoRelated Professionals
Winchester Architects & Building Designers · Terryville Home Builders · Lake Morton-Berrydale Home Builders · Fruit Heights Home Builders · West Whittier-Los Nietos Home Builders · Aurora General Contractors · Citrus Heights General Contractors · Dallas General Contractors · East Riverdale General Contractors · Hartford General Contractors · Mentor General Contractors · Mobile General Contractors · New Bern General Contractors · Poquoson General Contractors · San Bruno General ContractorsChristina03
9 years agoFori
9 years agoHerrDoktorProfessor
9 years agoburbmomoftwo_gw
9 years agopps7
9 years agojimandanne_mi
9 years ago
Related Stories
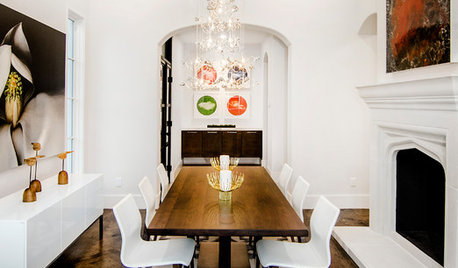
DINING ROOMSNew This Week: Proof the Formal Dining Room Isn’t Dead
Could graphic wallpaper, herringbone-patterned floors, wine cellars and fire features save formal dining rooms from extinction?
Full Story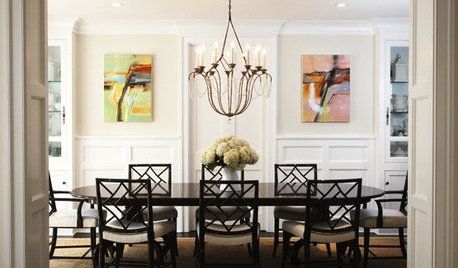
DECORATING GUIDES7 Unstuffy Ways With a Formal Dining Set
You can play the match game with your table and chairs yet still have an inspired, multidimensional dining room
Full Story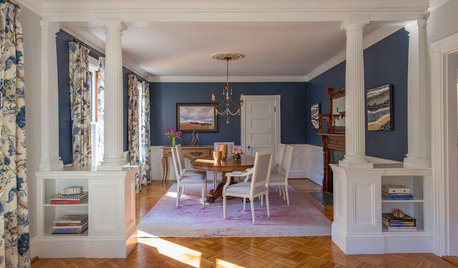
DINING ROOMSRoom of the Day: Victorian Dining Room Keeps It Formal Yet Fresh
A Queen Anne home gets a renovated dining room with traditional detailing and loads of charm
Full Story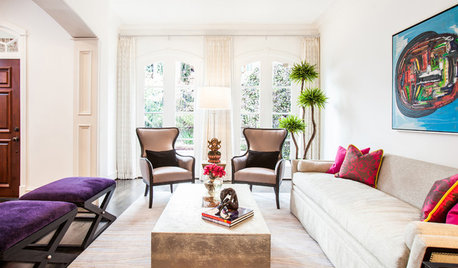
LIVING ROOMSRooms of the Day: Bringing the Happy Into Formal Spaces
Two renovated rooms inspire a lighter, more colorful look for a formerly traditional living room and dining room in Texas
Full Story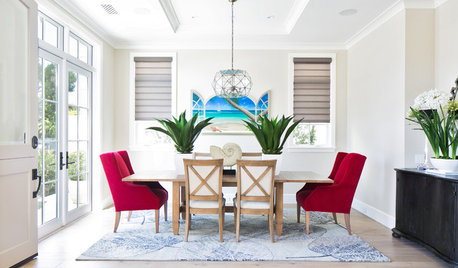
DINING ROOMSNew This Week: 4 Casual-Meets-Formal Modern Dining Rooms
These spaces bridge the gap between laid-back family meals and elegant occasions
Full Story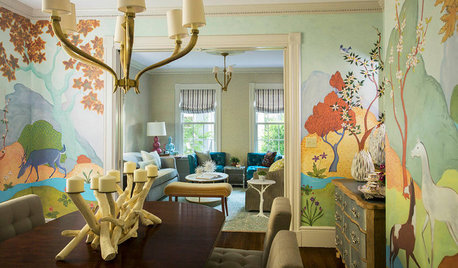
WALL TREATMENTSRoom of the Day: Original Mural Brings Joy to a Formal Dining Room
French inspiration gives traditional style a twist in this Victorian-era home
Full Story
DINING ROOMSGuest Picks: Formal China Patterns for the Stylish Bride and Groom
Choose from 20 Unique Styles to Find the Perfect Place Setting for You
Full Story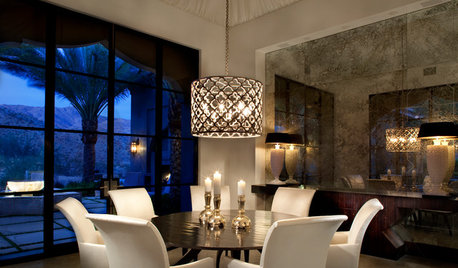
SHOP HOUZZShop Houzz: The Formal Dining Room Is Back
Dazzle dinner guests with a glamorous formal dining room
Full Story





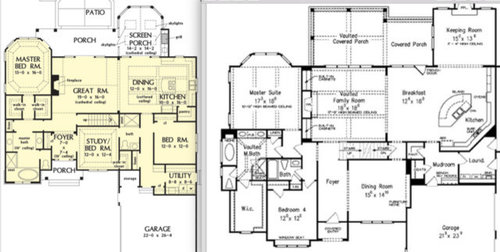
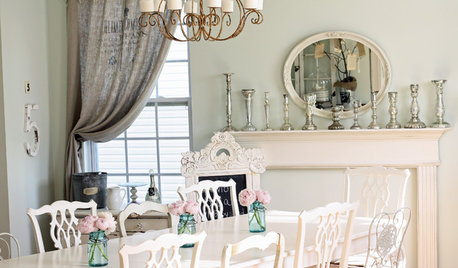
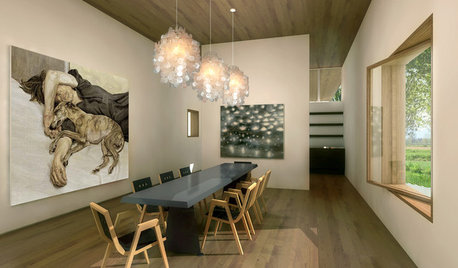


Annie Deighnaugh