Dream home-pics and plans suggestions?
missstaceyh
16 years ago
Related Stories
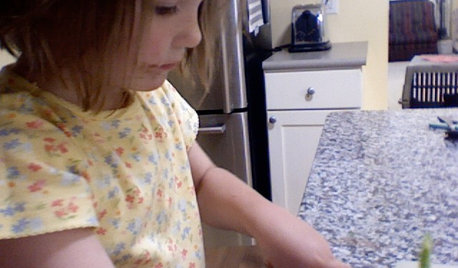
LIFEInviting Kids Into the Kitchen: Suggestions for Nurturing Cooks
Imagine a day when your child whips up dinner instead of complaining about it. You can make it happen with this wisdom
Full Story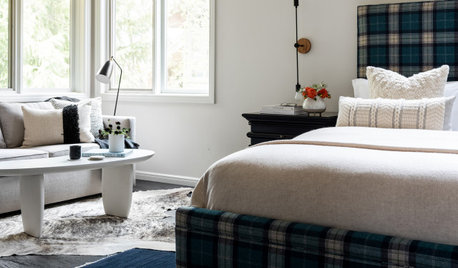
HOUSEKEEPING7-Day Plan: Get a Spotless, Beautifully Organized Bedroom
Create a sanctuary where you can relax and dream without the nightmare of lurking messes
Full Story
WORKING WITH PROSHow to Find Your Renovation Team
Take the first steps toward making your remodeling dreams a reality with this guide
Full Story
REMODELING GUIDESCreate a Master Plan for a Cohesive Home
Ensure that individual projects work together for a home that looks intentional and beautiful. Here's how
Full Story
REMODELING GUIDES6 Steps to Planning a Successful Building Project
Put in time on the front end to ensure that your home will match your vision in the end
Full Story
MOST POPULARHow to Refine Your Renovation Vision to Fit Your Budget
From dream to done: When planning a remodel that you can afford, expect to review, revise and repeat
Full Story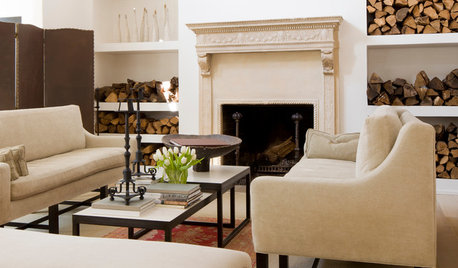
TASTEMAKERS'The Collected Home' Offers a Wealth of Design Tips
From planning to decorating, the father of 'new traditionalist' style dishes out scads of design suggestions you might never have considered
Full Story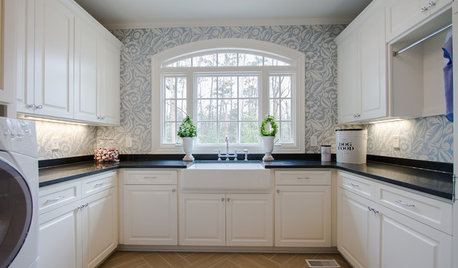
LAUNDRY ROOMSLuxury of Space: Designing a Dream Laundry Room
Plan with these zones and amenities in mind to get a laundry room that takes function and comfort to the max
Full Story
REMODELING GUIDESPlan Your Home Remodel: The Design and Drawing Phase
Renovation Diary, Part 2: A couple has found the right house, a ranch in Florida. Now it's time for the design and drawings
Full Story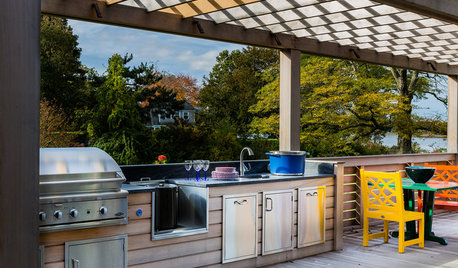
OUTDOOR KITCHENSHow to Cook Up Plans for a Deluxe Outdoor Kitchen
Here’s what to think about when designing your ultimate alfresco culinary space
Full StorySponsored
Franklin County's Full Service, Turn-Key Construction & Design Company
More Discussions






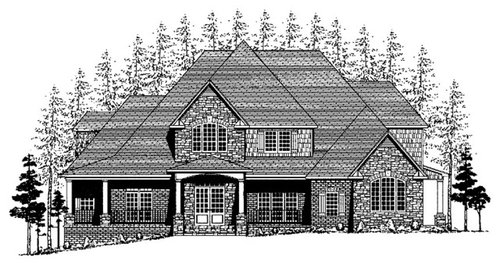






allison0704
saskatchewan_girl
Related Professionals
Clive Architects & Building Designers · Portage Architects & Building Designers · Saint Paul Architects & Building Designers · California Home Builders · Forest Hill Home Builders · Harrisburg Home Builders · Norco Home Builders · Three Lakes General Contractors · Amarillo General Contractors · Fitchburg General Contractors · Hartford General Contractors · Jackson General Contractors · Mansfield General Contractors · Milford Mill General Contractors · Montclair General Contractorsjeannekay
ideamom
nanner10
che1sea
Phobie Privett
missstaceyhOriginal Author
learn_as_i_go
missstaceyhOriginal Author