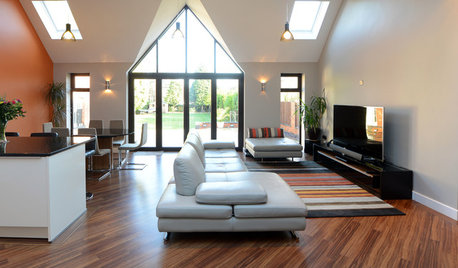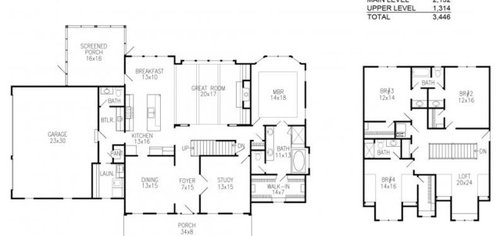Asking help on a builder's plan already at dry walling stage
nightowlrn
10 years ago
Related Stories

KITCHEN DESIGN9 Questions to Ask When Planning a Kitchen Pantry
Avoid blunders and get the storage space and layout you need by asking these questions before you begin
Full Story
HOMES AROUND THE WORLDThe Kitchen of Tomorrow Is Already Here
A new Houzz survey reveals global kitchen trends with staying power
Full Story
REMODELING GUIDESSurvive Your Home Remodel: 11 Must-Ask Questions
Plan ahead to keep minor hassles from turning into major headaches during an extensive renovation
Full Story
MATERIALSWhat to Ask Before Choosing a Hardwood Floor
We give you the details on cost, installation, wood varieties and more to help you pick the right hardwood flooring
Full Story
BATHROOM WORKBOOKStandard Fixture Dimensions and Measurements for a Primary Bath
Create a luxe bathroom that functions well with these key measurements and layout tips
Full Story
TASTEMAKERSAsk an Expert: What Is the One Design Rule You Live By?
Eight home experts share their top design rules
Full Story
MOST POPULAR8 Questions to Ask Yourself Before Meeting With Your Designer
Thinking in advance about how you use your space will get your first design consultation off to its best start
Full Story
GREEN BUILDINGConsidering Concrete Floors? 3 Green-Minded Questions to Ask
Learn what’s in your concrete and about sustainability to make a healthy choice for your home and the earth
Full Story
MOVINGHiring a Home Inspector? Ask These 10 Questions
How to make sure the pro who performs your home inspection is properly qualified and insured, so you can protect your big investment
Full Story











Annie Deighnaugh
lyfia
Related Professionals
West Palm Beach Architects & Building Designers · Suamico Design-Build Firms · Newington Home Builders · Bellview Home Builders · Broadlands Home Builders · Placentia Home Builders · Bremerton General Contractors · Bryan General Contractors · Leon Valley General Contractors · Red Wing General Contractors · Riverside General Contractors · Statesboro General Contractors · Waimalu General Contractors · West Melbourne General Contractors · Williamstown General ContractorsUser
mrspete
nightowlrnOriginal Author
nightowlrnOriginal Author
lazy_gardens
nightowlrnOriginal Author
dadereni
User
nightowlrnOriginal Author