Perspectives on stone cladding
shmeal
12 years ago
Related Stories
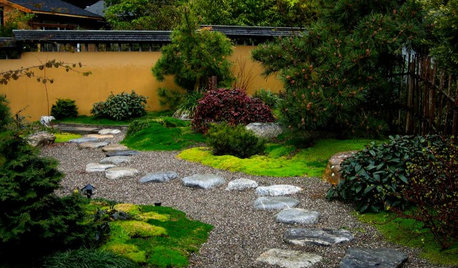
LANDSCAPE DESIGNPerspective Tricks to Make Your Garden Appear Larger
Simple tricks used by artists can be employed in garden design to alter perceptions of space
Full Story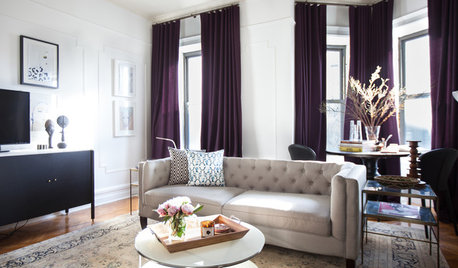
HOUZZ TOURSMy Houzz: In Brooklyn, Family Heirlooms and a Global Perspective
Family keepsakes, African art and black walls add character to a couple’s New York apartment
Full Story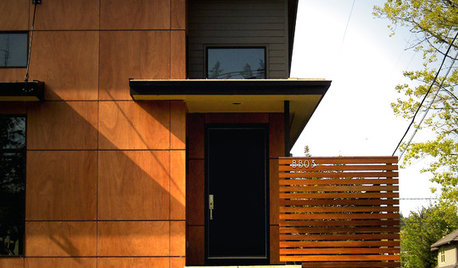
DESIGN DICTIONARYCladding
Wood, stone, metal, fiber cement siding protect exteriors while adding significant architectural appeal
Full Story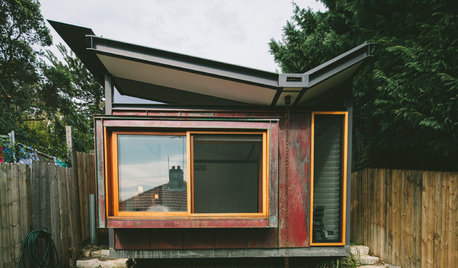
COTTAGE STYLEHouzz Tour: Beach Shack Reborn as a Copper-Clad Cottage
A tranquil home with a copper exterior lets in ocean air, sunlight and greenery on a challenging site
Full Story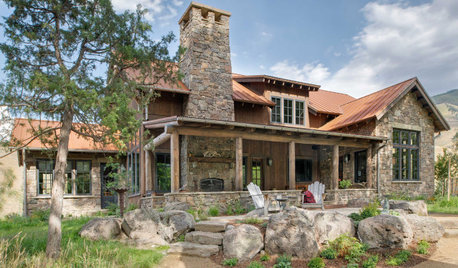
LANDSCAPE DESIGNHow to Make Your Stone House Feel at Home in the Landscape
The right gate, walkway, garden furniture and, of course, plantings can help make the connection
Full Story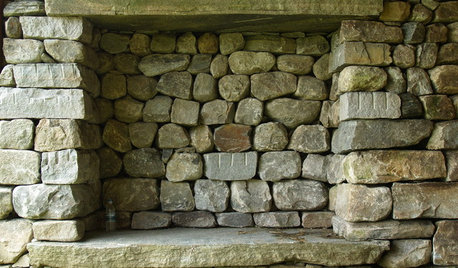
DESIGN DICTIONARYStacked Stone
Using stacked stone for walls, fireplaces and more requires a patient approach to placement
Full Story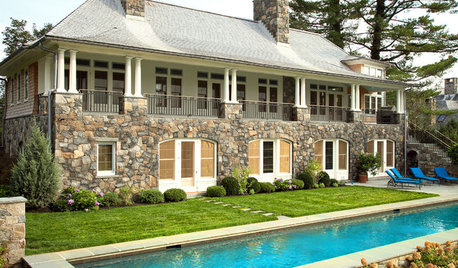
REMODELING GUIDESStone Shows Massive Potential for Homes
Wait, did we say 'massive'? Scratch that. With paper-thin veneers and wide color variety, stone has left the bulk of the past behind
Full Story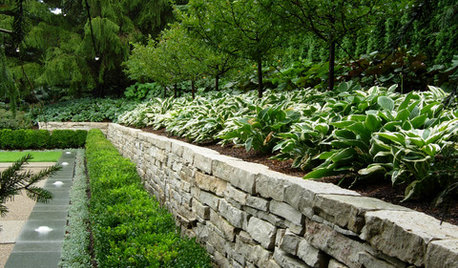
LANDSCAPE DESIGNGarden Walls: Dry-Stacked Stone Walls Keep Their Place in the Garden
See an ancient building technique that’s held stone walls together without mortar for centuries
Full Story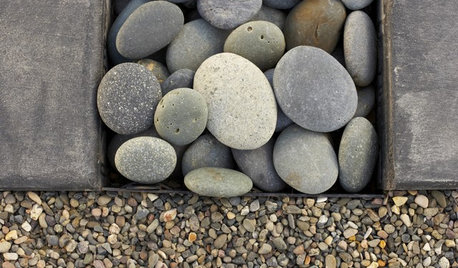
LANDSCAPE DESIGNThe Right Stone for Your Garden Design
Gravel, pebble, cobble and paddle: Stones vary in size and shape, and have different uses in the landscape
Full Story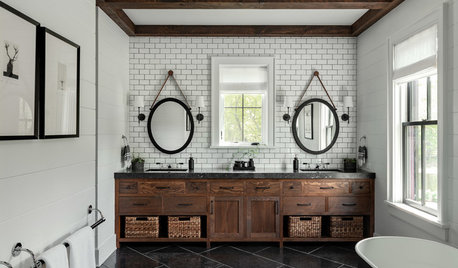
BATHROOM DESIGNBathroom Workbook: 7 Natural Stones With Enduring Beauty
Not everyone wants a marble bath. Bring organic warmth to counters, walls or floors with these hard-wearing alternatives
Full StoryMore Discussions






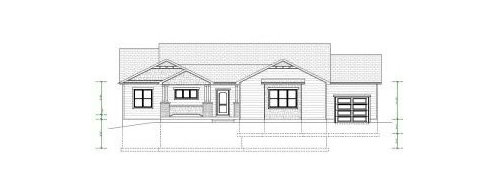

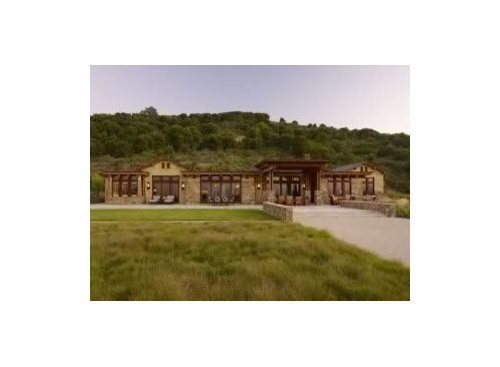
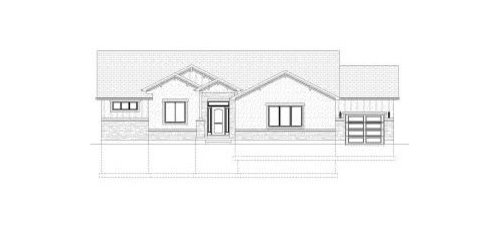



renovator8
User
Related Professionals
Los Alamitos Architects & Building Designers · Portage Architects & Building Designers · Spring Valley Architects & Building Designers · Carnot-Moon Home Builders · Manassas Home Builders · Valley Stream Home Builders · Athens General Contractors · Bryan General Contractors · Dardenne Prairie General Contractors · Enumclaw General Contractors · Franklin General Contractors · Jamestown General Contractors · Mentor General Contractors · Newburgh General Contractors · Palm River-Clair Mel General ContractorsshmealOriginal Author
wisnia75
nightowlrn
Annie Deighnaugh
niteshadepromises