Tell me what you hate ):-)
muffn
10 years ago
Related Stories

KITCHEN DESIGNHouzz Call: Tell Us About Your First Kitchen
Great or godforsaken? Ragtag or refined? We want to hear about your younger self’s cooking space
Full Story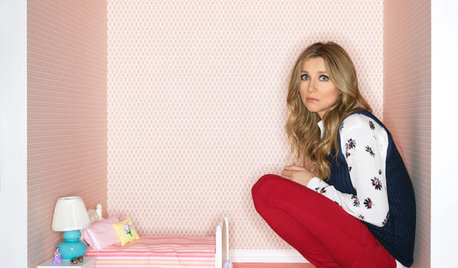
LIFETell Us: Do You Know How to Live With Your Parents?
If you've tried multigenerational living under one roof, we'd love to hear the details
Full Story
LIFETell Us: What Made You Fall for Your Kitchen?
Show the heart of your home some love for Valentine’s Day
Full Story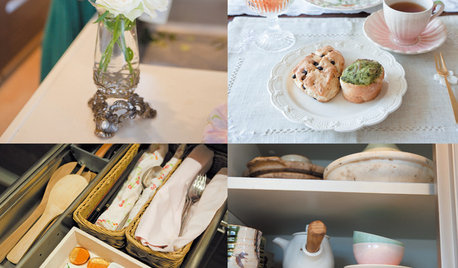
ORGANIZING‘Tidying Up’ Author Marie Kondo Tells How to ‘Spark Joy’ at Home
A new book from the author of ‘The Life-Changing Magic of Tidying Up’ delves deeper into her KonMari Method of decluttering and organizing
Full Story
REMODELING GUIDESContractor's Tips: 10 Things Your Contractor Might Not Tell You
Climbing through your closets and fielding design issues galore, your contractor might stay mum. Here's what you're missing
Full Story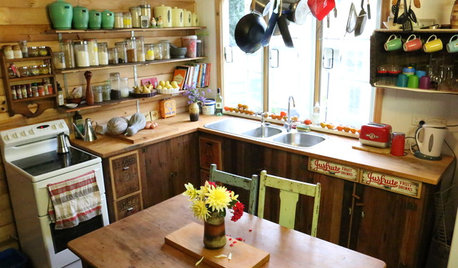
RUSTIC STYLEA Quirky Country Kitchen With a Story to Tell
Creative thinking goes a long way in this kitchen packed with love for family and old treasures
Full Story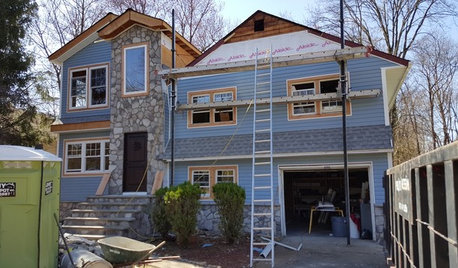
LIFEThe Polite House: How Can I Tell a Construction Crew to Pipe Down?
If workers around your home are doing things that bother you, there’s a diplomatic way to approach them
Full Story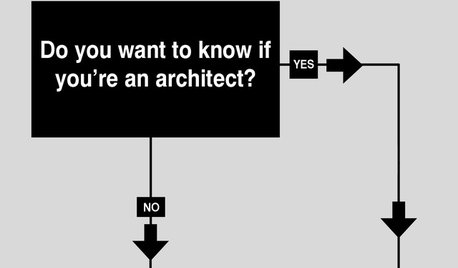
MOST POPULARHow to Tell if You're an Architect
Sometimes it's hard to know. This chart can help
Full Story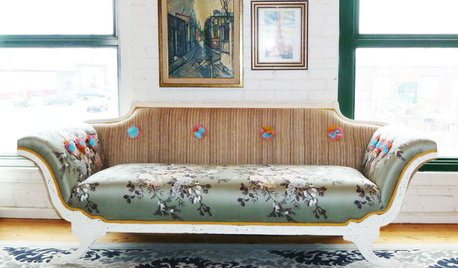
DECORATING GUIDESTextile Textbook: Vintage Fabrics Tell a Story
We share a dozen ways to honor the past with heirloom textiles
Full Story






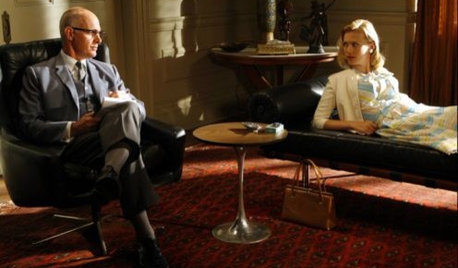



muffnOriginal Author
muffnOriginal Author
Related Professionals
Auburn Hills Architects & Building Designers · Corpus Christi Architects & Building Designers · Dania Beach Architects & Building Designers · South Lake Tahoe Architects & Building Designers · Yeadon Architects & Building Designers · Shady Hills Design-Build Firms · Commerce City Home Builders · Lewisville Home Builders · Somersworth Home Builders · Berkeley General Contractors · Dorchester Center General Contractors · Erlanger General Contractors · Fort Pierce General Contractors · Leominster General Contractors · Poquoson General ContractorsmuffnOriginal Author
littlebug5
nostalgicfarm
bird_lover6
nepool
nepool
xc60
muffnOriginal Author
muffnOriginal Author
mrspete
mrspete
muffnOriginal Author
arch123
ibewye
lavender_lass
muffnOriginal Author
littlebug5
Karen15
nepool
nepool
muffnOriginal Author
muffnOriginal Author
dekeoboe
zippity1
motherof3sons
muffnOriginal Author
muffnOriginal Author
muffnOriginal Author
muffnOriginal Author
lavender_lass
nostalgicfarm
littlebug5
muffnOriginal Author
muffnOriginal Author
nepool
muffnOriginal Author
outsideplaying_gw
kirkhall
kirkhall
kacee2002
muffnOriginal Author
nepool
muffnOriginal Author
muffnOriginal Author
kirkhall
muffnOriginal Author
Kate
Cooder Smith