Help with window and door height alignments
faulstr
9 years ago
Featured Answer
Sort by:Oldest
Comments (11)
Jackie Kennedy
9 years agofaulstr
9 years agoRelated Professionals
Bayshore Gardens Architects & Building Designers · Saint James Architects & Building Designers · Troutdale Architects & Building Designers · Holiday Home Builders · Immokalee Home Builders · New River Home Builders · West Carson Home Builders · New Bern General Contractors · Elyria General Contractors · Hampton General Contractors · Leavenworth General Contractors · Natchitoches General Contractors · Perrysburg General Contractors · Rossmoor General Contractors · Westmont General Contractorsrenovator8
9 years agoJackie Kennedy
9 years agotulips33
9 years agoJackie Kennedy
9 years agotulips33
9 years agozippity1
9 years agoColleen Panici
12 months agolast modified: 12 months agores2architect
11 months ago
Related Stories

REMODELING GUIDESHow Small Windows Help Modern Homes Stand Out
Amid expansive panes of glass and unbroken light, smaller windows can provide relief and focus for modern homes inside and out
Full Story
BATHROOM WORKBOOKStandard Fixture Dimensions and Measurements for a Primary Bath
Create a luxe bathroom that functions well with these key measurements and layout tips
Full Story
UNIVERSAL DESIGNMy Houzz: Universal Design Helps an 8-Year-Old Feel at Home
An innovative sensory room, wide doors and hallways, and other thoughtful design moves make this Canadian home work for the whole family
Full Story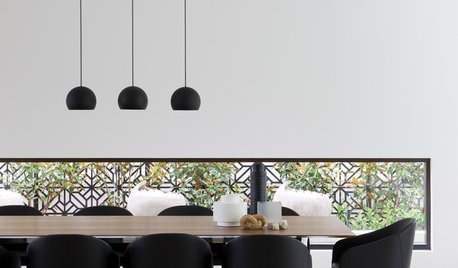
WINDOWSThese Windows Let In Light at Floor Height
Low-set windows may look unusual, but they can be a great way to protect your privacy while letting in daylight
Full Story
BATHROOM DESIGNThe Right Height for Your Bathroom Sinks, Mirrors and More
Upgrading your bathroom? Here’s how to place all your main features for the most comfortable, personalized fit
Full Story
CEILINGS13 Ways to Create the Illusion of Room Height
Low ceilings? Here are a baker’s dozen of elements you can alter to give the appearance of a taller space
Full Story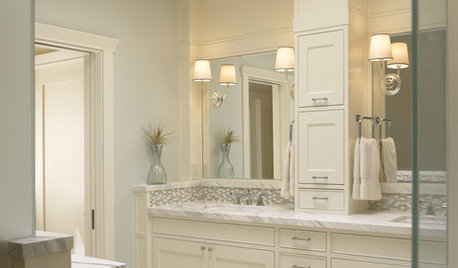
BATHROOM DESIGNVanity Towers Take Bathroom Storage to New Heights
Keep your bathroom looking sleek and uncluttered with an extra storage column
Full Story
STUDIOS AND WORKSHOPSYour Space Can Help You Get Down to Work. Here's How
Feed your creativity and reduce distractions with the right work surfaces, the right chair, and a good balance of sights and sounds
Full Story
KITCHEN DESIGNKey Measurements to Help You Design Your Kitchen
Get the ideal kitchen setup by understanding spatial relationships, building dimensions and work zones
Full Story
BATHROOM DESIGNKey Measurements to Help You Design a Powder Room
Clearances, codes and coordination are critical in small spaces such as a powder room. Here’s what you should know
Full Story





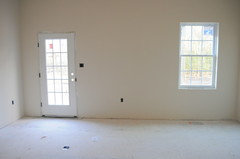
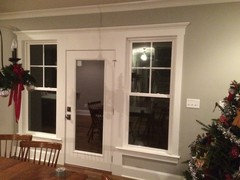
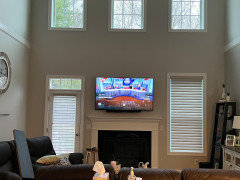





User