If you have 9 foot ceilings, what height windows and doors?
faulstr
9 years ago
Featured Answer
Sort by:Oldest
Comments (24)
GreenDesigns
9 years agopalimpsest
9 years agoRelated Professionals
Pedley Architects & Building Designers · Providence Architects & Building Designers · Gardere Design-Build Firms · Yorkville Design-Build Firms · Broadlands Home Builders · Fredericksburg Home Builders · Salem Home Builders · Annandale General Contractors · Cheney General Contractors · Greenville General Contractors · Kailua Kona General Contractors · Riverdale General Contractors · Roseburg General Contractors · Watertown General Contractors · Wyomissing General Contractorsnanj
9 years agoszruns
9 years agoAnnie Deighnaugh
9 years agojen11k
9 years agoAims
9 years agotulips33
9 years agotulips33
9 years agoJ Hsu
5 years agolast modified: 5 years agoVirgil Carter Fine Art
5 years agoUser
5 years agoEric Hsu
5 years agolisachew5
3 years agoKatie Long
3 years agoKatie Long
3 years agolisachew5
3 years agoKatie Long
3 years agolisachew5
3 years agoTrish Walter
3 years agocj_hawes
3 years agolast modified: 3 years agolisachew5
3 years agoScott McAllister
last year
Related Stories

CEILINGS13 Ways to Create the Illusion of Room Height
Low ceilings? Here are a baker’s dozen of elements you can alter to give the appearance of a taller space
Full Story
KITCHEN CABINETS9 Ways to Configure Your Cabinets for Comfort
Make your kitchen cabinets a joy to use with these ideas for depth, height and door style — or no door at all
Full Story
SMALL KITCHENSHouzz Call: Show Us Your 100-Square-Foot Kitchen
Upload photos of your small space and tell us how you’ve handled storage, function, layout and more
Full Story
HOUZZ TOURSDesign Lessons From a 10-Foot-Wide Row House
How to make a very narrow home open, bright and comfortable? Go vertical, focus on storage, work your materials and embrace modern design
Full Story
HOUZZ CALLHouzz Call: Show Us Your 8-by-5-Foot Bathroom Remodel
Got a standard-size bathroom you recently fixed up? We want to see it!
Full Story
BATHROOM WORKBOOK5 Ways With a 5-by-8-Foot Bathroom
Look to these bathroom makeovers to learn about budgets, special features, splurges, bargains and more
Full Story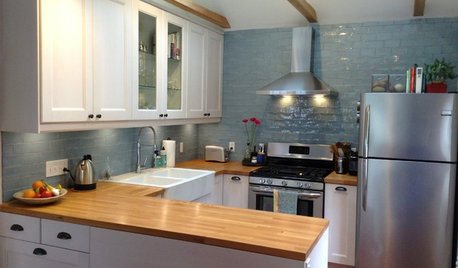
MOST POPULARThe 100-Square-Foot Kitchen: A Former Bedroom Gets Cooking
DIY skill helps create a modern kitchen where there wasn’t one before
Full Story
ROOM OF THE DAYRoom of the Day: An 8-by-5-Foot Bathroom Gains Beauty and Space
Smart design details like niches and frameless glass help visually expand this average-size bathroom while adding character
Full Story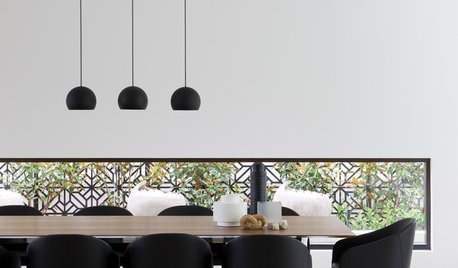
WINDOWSThese Windows Let In Light at Floor Height
Low-set windows may look unusual, but they can be a great way to protect your privacy while letting in daylight
Full Story
BATHROOM DESIGNThe Right Height for Your Bathroom Sinks, Mirrors and More
Upgrading your bathroom? Here’s how to place all your main features for the most comfortable, personalized fit
Full StorySponsored
Franklin County's Preferred Architectural Firm | Best of Houzz Winner
More Discussions






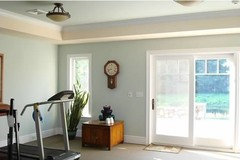
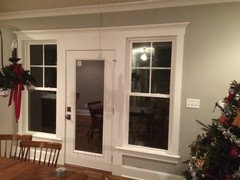
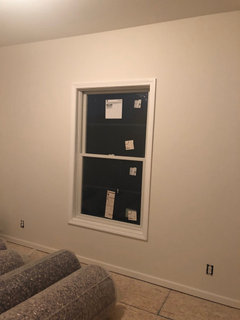
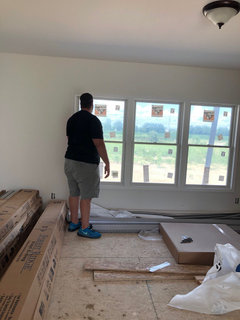


jimandanne_mi