Grateful for advice on our floorplans -mother-in-law apartment
CruisingSwedes
9 years ago
Related Stories

HOUSEPLANTSMother-in-Law's Tongue: Surprisingly Easy to Please
This low-maintenance, high-impact houseplant fits in with any design and can clear the air, too
Full Story
DECORATING GUIDES10 Design Tips Learned From the Worst Advice Ever
If these Houzzers’ tales don’t bolster the courage of your design convictions, nothing will
Full Story
LIFEGet the Family to Pitch In: A Mom’s Advice on Chores
Foster teamwork and a sense of ownership about housekeeping to lighten your load and even boost togetherness
Full Story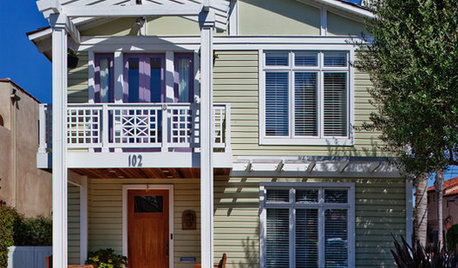
ADDITIONSParents' Places: Ideas for Integrating an In-Law Suite
Get expert advice and inspiration for adding a comfy extra living space to your home
Full Story
DECORATING GUIDESGo for the Glow: Mother-of-Pearl Shines Around the Home
Illuminate your interior designs with ethereally iridescent mother-of-pearl tiles, flooring, accents and more
Full Story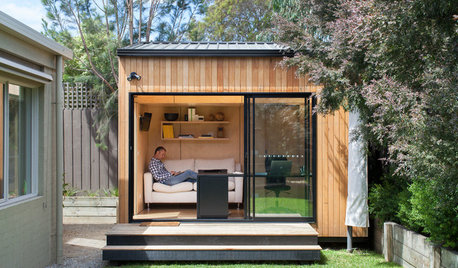
REMODELING GUIDESDesign Workshop: Is an In-Law Unit Right for Your Property?
ADUs can alleviate suburban sprawl, add rental income for homeowners, create affordable housing and much more
Full Story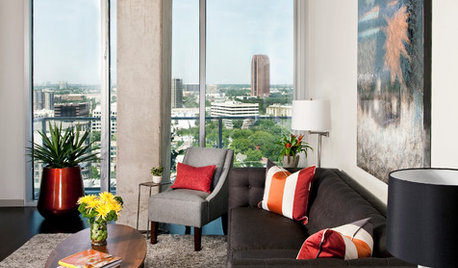
DECORATING GUIDESMission Possible: A Designer Decorates a Blank Apartment in 4 Days
Four days and $10,000 take an apartment from bare to all-there. Get the designer's daily play-by-play
Full Story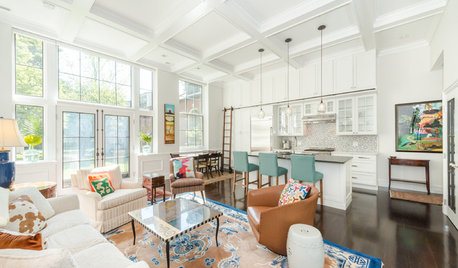
APARTMENTSHouzz Tour: Life in a Converted School Building
A son renovates a space his mother can call her own when she comes to visit
Full Story
LIFE11 Apartment Hunting Tips for Renters
Land the right new rental home the smart way, with this insight to help you focus, organize and avoid surprises
Full Story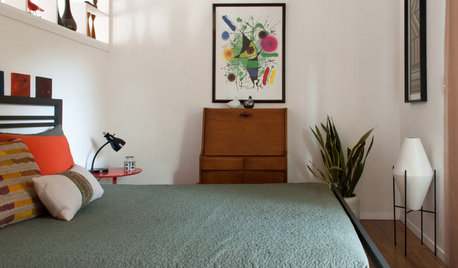
MOST POPULARMy Houzz: Hip Midcentury Style for a Mom's Backyard Cottage
This 1-bedroom suite has everything a Texas mother and grandmother needs — including the best wake-up system money can't buy
Full StorySponsored
Franklin County's Full Service, Turn-Key Construction & Design Company
More Discussions






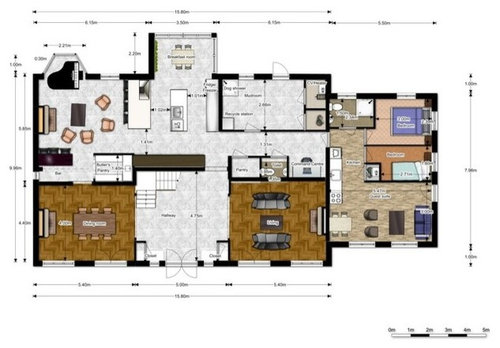




CruisingSwedesOriginal Author
AtomicJay007
Related Professionals
Ferry Pass Architects & Building Designers · Accokeek Home Builders · Aliso Viejo Home Builders · Lincoln Home Builders · Lodi Home Builders · Arizona City General Contractors · Chowchilla General Contractors · Evans General Contractors · Greenville General Contractors · Hartford General Contractors · Milford Mill General Contractors · Walker General Contractors · West Babylon General Contractors · West Mifflin General Contractors · Wyomissing General Contractorsjuddgirl2
bird_lover66
CruisingSwedesOriginal Author
CruisingSwedesOriginal Author
CruisingSwedesOriginal Author
jimandanne_mi
CruisingSwedesOriginal Author
sena01
CruisingSwedesOriginal Author