Anyone built the Southern Living Tucker Bayou?
terrypy
15 years ago
Featured Answer
Comments (23)
mightyanvil
15 years agoterrypy
15 years agoRelated Professionals
Auburn Hills Architects & Building Designers · Palmer Architects & Building Designers · Dinuba Home Builders · Evans Home Builders · Four Corners General Contractors · Aurora General Contractors · Country Club Hills General Contractors · Eau Claire General Contractors · Hermitage General Contractors · Irving General Contractors · Marysville General Contractors · Salem General Contractors · Spanaway General Contractors · The Hammocks General Contractors · Titusville General Contractorsgoodgracious
9 years agosoonermba
9 years agogoodgracious
9 years agosoonermba
9 years agoShelly Tucker
9 years agoKim Shockley
8 years agodonnaaanderson
8 years agojeannineconover
6 years agoVirgil Carter Fine Art
6 years agoAngela Etheridge
5 years agojeannineconover
5 years agoHU-56253900357
5 years agokklvana
5 years agoAngela Etheridge
5 years agokklvana
5 years agoAngela Etheridge
5 years agokklvana
5 years agoMich Cade
3 years agoHU-963434700
2 years agoLynda Westbrook
last year
Related Stories

LAUNDRY ROOMSThe Cure for Houzz Envy: Laundry Room Touches Anyone Can Do
Make fluffing and folding more enjoyable by borrowing these ideas from beautifully designed laundry rooms
Full Story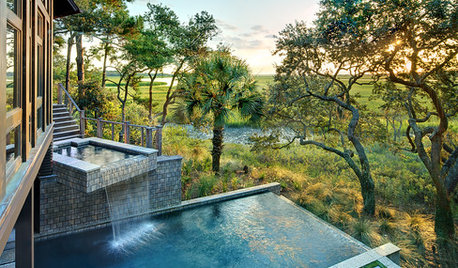
HOUZZ TOURSHouzz Tour: Tree House Living Inspires Southern Home
Embracing nature but with comforts like a hanging hot tub, this South Carolina house lets the homeowners enjoy the best of both worlds
Full Story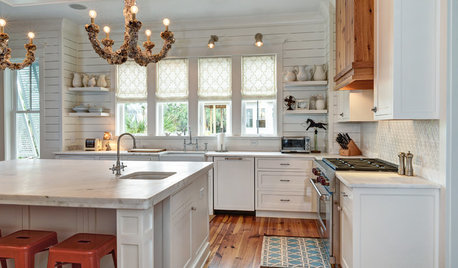
KITCHEN DESIGNKitchen of the Week: Classic Style for a Southern Belle
Marble counters, white finishes and even a pair of chandeliers give this South Carolina kitchen a timeless feel
Full Story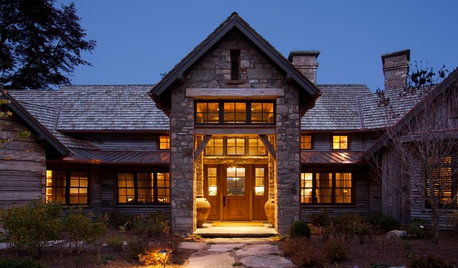
RUSTIC STYLEOld Southern Highlands Style for a New North Carolina Retreat
Antique woods add a sense of history to a gracious part-time home in the Blue Ridge Mountains
Full Story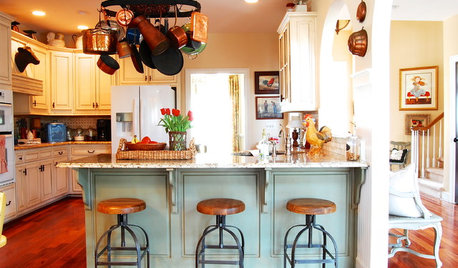
HOUZZ TOURSMy Houzz: French Country Meets Southern Farmhouse Style in Georgia
Industrious DIYers use antique furniture, collections and warm colors to cozy up their traditional home
Full Story
KITCHEN DESIGNKitchen of the Week: Southern Charm Abounds in Arkansas
In this Little Rock kitchen remodel, homeowners and their designer look to the past and future for inspiration
Full Story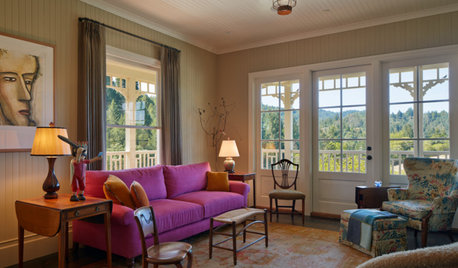
TRADITIONAL ARCHITECTUREHouzz Tour: Southern Charm in the California Wine Country
An old farm cottage gets some Big Easy style with an expansion that preserves memories and adds whimsy
Full Story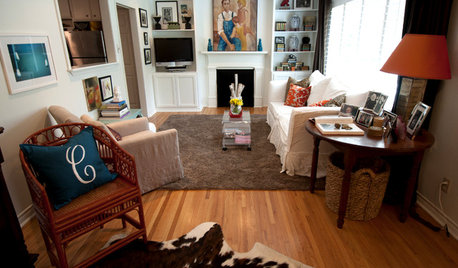
HOUZZ TOURSMy Houzz: Southern Charm and Heritage in a Dallas Cottage
A first-time Texas homeowner creates hospitality with family heirlooms, quirky mementos and an inviting color palette
Full Story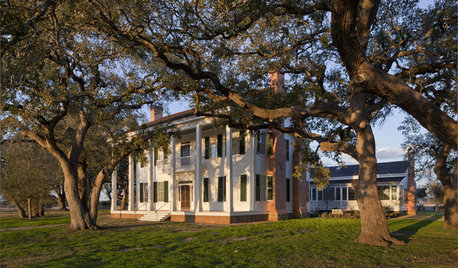
TRADITIONAL STYLEOutfit a Southern Plantation-Style Home — Paint to Porch Furnishings
Go for the charm with these curated picks that create a Southern look in all its gracious glory
Full Story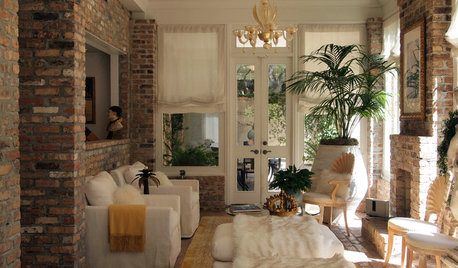
HOUZZ TOURSMy Houzz: Stately Southern Charm in a Federalist-Style Home
Moss-covered oak trees, European antiques and contemporary style set off this Louisiana home
Full Story





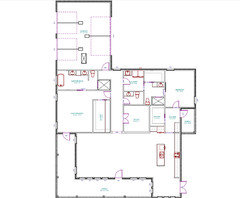
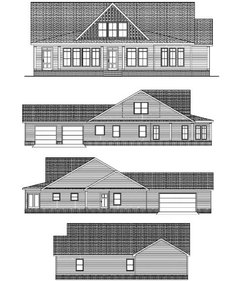



seniorcaredirector_yahoo_com