Detailed Spec's for bids.
agentslim
12 years ago
Related Stories

BUDGETING YOUR PROJECTConstruction Contracts: What to Know About Estimates vs. Bids
Understanding how contractors bill for services can help you keep costs down and your project on track
Full Story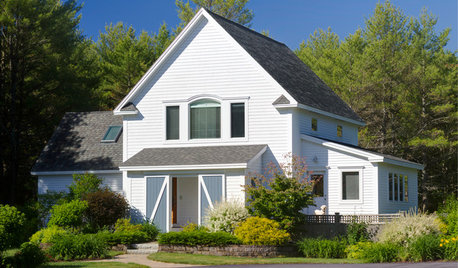
MOVINGTips for Winning a Bidding War in a Hot Home Market
Cash isn’t always king in a bidding war. Get the home you want without blowing your budget, using these Realtor-tested strategies
Full Story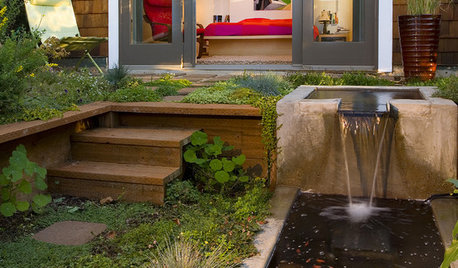
GARDENING AND LANDSCAPINGBid Bad Garden Bugs Goodbye and Usher In the Good
Give ants their marching orders and send mosquitoes moseying, while creating a garden that draws pollinators and helpful eaters
Full Story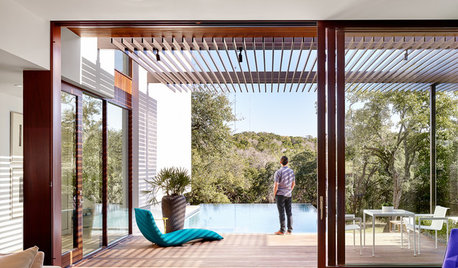
MODERN HOMESHouzz Tour: Design Lessons From a Deluxe Spec House
This luxurious Austin home was built on spec, but you'd probably never know it if we didn't tell you. Discover 10 reasons why
Full Story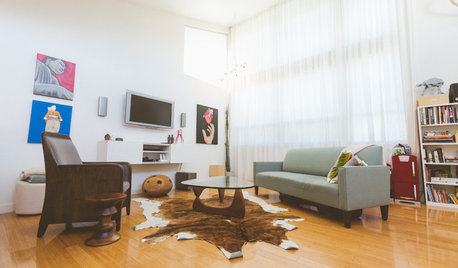
ECLECTIC HOMESMy Houzz: Austin Couple Put Their Stamp on a Bright New Home
They personalize their modern architect-designed spec house with warm midcentury furnishings, custom details and creative DIY touches
Full Story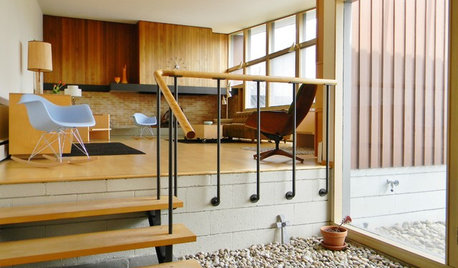
HOUZZ TOURSMy Houzz: Original Drawings Guide a Midcentury Gem's Reinvention
Architect's spec book in hand, a Washington couple lovingly re-creates their midcentury home with handmade furniture and thoughtful details
Full Story
REMODELING GUIDESWhat to Consider Before Starting Construction
Reduce building hassles by learning how to vet general contractors and compare bids
Full Story
CONTRACTOR TIPSLearn the Lingo of Construction Project Costs
Estimates, bids, ballparks. Know the options and how they’re calculated to get the most accurate project price possible
Full Story
GREAT HOME PROJECTSUpgrade Your Windows for Beauty, Comfort and Big Energy Savings
Bid drafts or stuffiness farewell and say hello to lower utility bills with new, energy-efficient windows
Full Story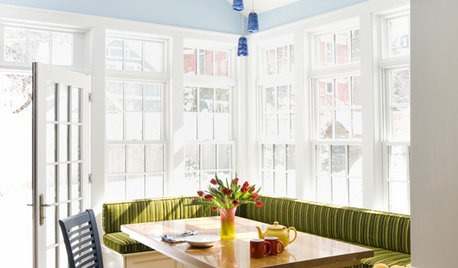
KITCHEN DESIGNRenovation Detail: The Built-In Breakfast Nook
On the menu: one order of cozy seating with plentiful sides of storage. For the kitchen or any other room, built-ins fit the bill
Full Story





Epiarch Designs
renovator8
Related Professionals
North Bergen Architects & Building Designers · Oak Hills Design-Build Firms · Schofield Barracks Design-Build Firms · Holiday Home Builders · West Pensacola Home Builders · Boardman General Contractors · Cedar Hill General Contractors · Gloucester City General Contractors · Hutchinson General Contractors · Jackson General Contractors · Leon Valley General Contractors · Merrimack General Contractors · New Braunfels General Contractors · Tabernacle General Contractors · Tuckahoe General Contractorsworthy
agentslimOriginal Author
nanj
abdrury
agentslimOriginal Author
renovator8
renovator8
agentslimOriginal Author
tncraft
chisue
david_cary
renovator8
Epiarch Designs
sierraeast
agentslimOriginal Author
Epiarch Designs
agentslimOriginal Author
abdrury
agentslimOriginal Author
Epiarch Designs
brickeyee
live_wire_oak
tncraft
agentslimOriginal Author
david_cary
arch123
david_cary
arch123
agentslimOriginal Author
musings
renovator8
brickeyee
abdrury