New Home Plan - Advice/Criticism please!
nickro
9 years ago
Featured Answer
Comments (20)
nickro
9 years agolast modified: 9 years agoRelated Professionals
Baltimore Architects & Building Designers · Accokeek Home Builders · Miami Home Builders · Somersworth Home Builders · Casas Adobes General Contractors · Las Cruces General Contractors · Mililani Town General Contractors · Millbrae General Contractors · Mira Loma General Contractors · Mobile General Contractors · Northfield General Contractors · Toledo General Contractors · Warrenville General Contractors · Wyomissing General Contractors · Security-Widefield General Contractorsannkh_nd
9 years agolast modified: 9 years agonickro
9 years agolast modified: 9 years agoannkh_nd
9 years agolast modified: 9 years agobpath
9 years agolast modified: 9 years agokirkhall
9 years agolast modified: 9 years agoUser
9 years agolast modified: 9 years agolavender_lass
9 years agolast modified: 9 years agomrspete
9 years agolast modified: 9 years agolavender_lass
9 years agolast modified: 9 years agobpath
9 years agolast modified: 9 years agonickro
9 years agolast modified: 9 years agolavender_lass
9 years agolast modified: 9 years agolittlebug5
9 years agolast modified: 9 years agoUser
9 years agolast modified: 9 years agolavender_lass
9 years agolast modified: 9 years agojimandanne_mi
9 years agolast modified: 9 years agobpath
9 years agolast modified: 9 years agobevangel_i_h8_h0uzz
9 years agolast modified: 9 years ago
Related Stories
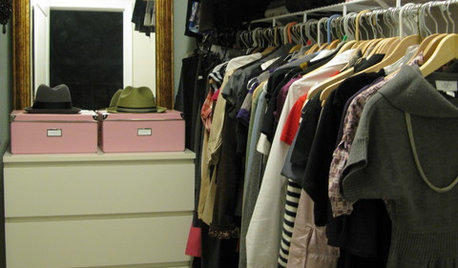
MOST POPULARHow to Finally Tackle Your Closet's Critical Mess
It can be tough to part with reminders of your past, but your closet needs space for who you are today
Full Story
BATHROOM DESIGNDreaming of a Spa Tub at Home? Read This Pro Advice First
Before you float away on visions of jets and bubbles and the steamiest water around, consider these very real spa tub issues
Full Story
HEALTHY HOMEHow to Childproof Your Home: Expert Advice
Safety strategies, Part 1: Get the lowdown from the pros on which areas of the home need locks, lids, gates and more
Full Story
CONTRACTOR TIPSBuilding Permits: 10 Critical Code Requirements for Every Project
In Part 3 of our series examining the building permit process, we highlight 10 code requirements you should never ignore
Full Story
LIFEGet the Family to Pitch In: A Mom’s Advice on Chores
Foster teamwork and a sense of ownership about housekeeping to lighten your load and even boost togetherness
Full Story
REMODELING GUIDESContractor Tips: Advice for Laundry Room Design
Thinking ahead when installing or moving a washer and dryer can prevent frustration and damage down the road
Full Story
TASTEMAKERSBook to Know: Design Advice in Greg Natale’s ‘The Tailored Interior’
The interior designer shares the 9 steps he uses to create cohesive, pleasing rooms
Full Story
THE ART OF ARCHITECTURESound Advice for Designing a Home Music Studio
How to unleash your inner guitar hero without antagonizing the neighbors
Full Story
Straight-Up Advice for Corner Spaces
Neglected corners in the home waste valuable space. Here's how to put those overlooked spots to good use
Full Story
KITCHEN DESIGNSmart Investments in Kitchen Cabinetry — a Realtor's Advice
Get expert info on what cabinet features are worth the money, for both you and potential buyers of your home
Full Story







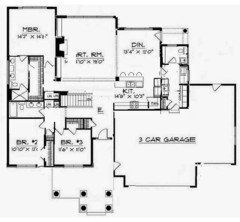

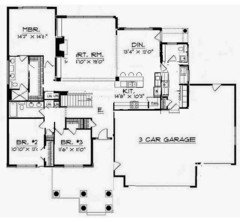
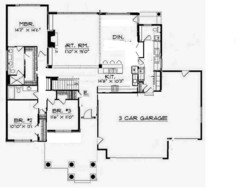
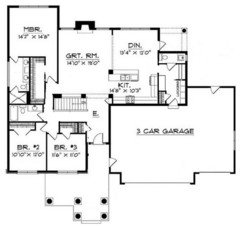



annkh_nd