Floor plan feedback, Don Gardner Zimmerman and Satchwell
Long time lurker, first time poster. I have learned quite a bite from poking around the forum and wanted to post plans that my wife and I are attracted to for feedback. We are a young couple with no kids yet, planning on having 2. The wife loves to cook(wants a decent size kitchen) and an open kitchen to great room is important to us. I worry with these plans that the kitchens aren't that large and the spare bedrooms are pretty small. We also like one floor living. Any feedback on these plans is greatly appreciated. Let me know if I left something out.
Zimmerman:
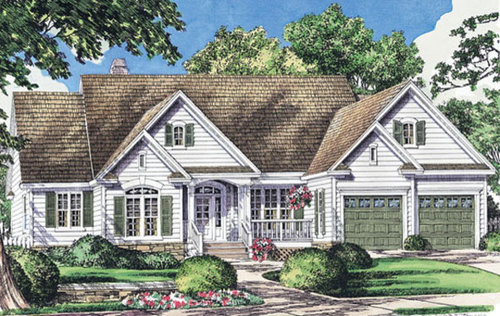
Satchwell:

Comments (53)
pfieff
Original Author12 years agolast modified: 9 years agoWow, thanks for all of the input so far. We would love to think this house is going to be our forever house but we are still in our twenties so who knows where life will bring us. The house will be built with a basement and it would be a 9 ft pour so when finished it would be ~8ft ceilings.
We like the larger great room in the zimmerman plan, other than that, they seem so similar(builder said he could do a front or side load garage on either, I'd like to see a 3 car but need to get the wife on board). I will look into making the right side of the house bigger to allow for a mudroom(definitely something we overlooked), forgot about all the stuff that comes with kids. The wife would love a pantry as well so we would have to find space for that. We are not glued to this size of house but don't want anything that is excessively large.
chisue
12 years agolast modified: 9 years agoYou've picked up on the too-small factor. These Gardner (and Betz) builder/development plans *always* need a lot of help to provide more real living space where you actually live! They're usually very 'cute' but don't function well without expansion.
They have darling little (useless) front porches and lots of expensive exterior eye candy: Gables in gables, little shuttered windows into attics, big windows into garage space, huge expanses of roof with no living space under them. Exteriors can be 'well dressed' without these zero-function items.
The (seldom used) formal entry has space. The family entry that gets daily use doesn't, and it crams laundry space into a walk-through hallway. There's a VERY small and no-walls dining room. (I think of these as furniture showroom DR's.) The family eating space is too small; 12 X 12 is reasonable. The Great Room isn't great once you subtract walkthrough spaces; try floating your furniture in the space remaining.
A MBR/porch access looks romantic, but mixes private with public space in a family home. The porch is shallow.
The secondary BR's are tiny with tiny closets. I'd never use cathedral ceilings there; the builder does it to create the illusion of space. The secondary baths are small and squeezed into the plan -- one has *two* pocket doors!
Who will use the basement -- that you access via the *bedroom wing*?
Related Professionals
Woodland Design-Build Firms · Arlington Home Builders · Delano Home Builders · Montgomery County Home Builders · Reedley Home Builders · The Crossings General Contractors · Bon Air General Contractors · Havelock General Contractors · Jeffersonville General Contractors · Manalapan General Contractors · Montebello General Contractors · Overlea General Contractors · Oxon Hill General Contractors · University City General Contractors · Waimalu General Contractorssunnyyellow
12 years agolast modified: 9 years agoHi, I'm new around here and I'd love to comment! :) Having a young family myself ( 4 and 6 y/o ) I'd stay away from any floorplan that puts the master bedroom so far away from the kids bedrooms. Even if you think you can use that study as a nursery the first years, what will you do with the first born when the second baby comes along? No kid younger than at least 8 or 9 (if mot more)will be happy sleeping by himself so far away from their parents. On the other hand, maybe you'll like the "family bed" concept and then you wouldn't have any issues... ;-)
Also, I second the notion about how much STUFF kids generate. It's ridiculous! And it's one of the reasons we're selling our current house and building a new one.......with LOTS of storage! Lol
westiegirl
12 years agolast modified: 9 years agoUntil you actually have kids, it can be difficult to plan a "forever" home that will still function well when those kids arrive. Everyone parents different and until the little ones are with you it is hard to know what your particular reactions will be to a situation.
We have a five year old daughter and just built our "forever" home. Our old house had all bedrooms on the 2nd floor, and the master was just down the hall from the nursery. I personally am not a "family bed" person, but I have many friends who are. I am a light sleeper and need my sleep to not be a cranky mom during the day. In our new home, the master is on the main floor and four additional bedrooms are on the 2nd floor. If our daughter gets up in the middle of the night, she will come downstairs to find us if needed, but I always hear her as she is on her way down. I think it is just a parental instinct that you can hear those types of noises, but sleep like a log through a thunderstorm. When our daughter makes it down to our room, (which is quite a hike through several halls, foyer, and living room) after some comforting she is given a blanket and pillow and told to curl up on the floor next to our bed. Needless to say, she sleeps through the night 98% of the time in her own room. There have been times when she told me the next morning that she woke up in the middle of the night, but put herself back to sleep by getting a favorite stuffed animal, reading a book, having a glass of water from the bathroom, ect.
Moving the master further away in the new home was not a concern for us due to how are patterns were established, even when she was closer. Once she was over one year old and I was no longer nursing, having her close was no longer a "need". If we have a second child, I might temporarily sleep in one of the extra upstairs rooms, or I might deal with the inconvenience to myself of going up and down the stairs while nursing for a while. For us, the middle of the night feedings ended within three months, so that was not a huge issue either.
It is safe to assume when building for future children, that you will need 50% more storage than you think, but again everyone's needs are different and will be constantly changing. As a infant, their toys are huge (exersaucer, swing), in the toddler/preschool stage they become more numerous with multiple pieces (legos, polly pockets, art supplies)and when they become tweens, their storage needs for toys will decrease as they are replaced with small electronics.
Keeping spaces flexible will help, plan for future finish in the basement or a bonus room over the garage. Having this extra space that you didn't use as a couple, but can expand into as a parent can be a huge help!
suero
12 years agolast modified: 9 years agoThe plans both have the advantage for a family in that the study/bedroom near the master can be used as a nursery for an infant, and when the child gets older, moved to a bedroom on the other side of the house.
If you're in an area where summer insects are a problem, the larger screened porch will be more useful, otherwise, I prefer the larger family room.
I'm perfectly content in smaller spaces, so the rooms all seem adequate to me, and the layout is amenable to expansion.
pfieff
Original Author12 years agolast modified: 9 years agoTalked with a builder today and he is going to take a look at the plans and see what he can do with them. He actually mentioned trying to move the 2 bedrooms from behind the garage to a 2nd floor. He was thinking we could make them slightly larger, make way for a larger garage and mudroom, etc.
jimandanne_mi
12 years agolast modified: 9 years agoThat sounds like a good solution. If the 2 bedrooms do go upstairs, I'd want the stairs to come down near the master bedroom. This gives younger children a greater sense of security if parents aren't too far away, and it means that teenagers can't sneak in (or out) easily if they have to pass near their parents' door.
Anne
bethohio3
12 years agolast modified: 9 years agoI thought the OP was interested in one floor living? If you're going to move the bedrooms upstairs, that requires stairs going up, which normally are towards the center of the house near the entry way--I would think that would you lead you to "start from scratch" if you're thinking about changing to a 2 story.
williemon
12 years agolast modified: 9 years agoIf you think two story, also have a fire plan in mind in case you have kids.
pfieff
Original Author12 years agolast modified: 9 years agoWe definitely started out looking just for a one story but we are curious to see what he can come up with. We know for sure that we want a first floor master. I came across on Don Gardner East Haven plan which is basically the same houses just enlarged.
bevangel_i_h8_h0uzz
12 years agolast modified: 9 years agoLOL! I had been prepping a re-draw of the first two plans you posted using my paint program to show you how I would recommend enlarging them. But then when I refreshed your thread prior to posting my sketch, you had the EastHaven plan up and it is almost EXACTLY like my "enlarged" version!
The EastHaven looks like a pretty livable plan. The only thing still missing is mudroom space and I think you could get that by pulling the nose of the garage forward about 3.5 feet so that the stairs to the bonus room could be turned 90 degrees and run along the garage wall. Then you would have room for a mudroom and a small laundry room behind double doors opening off of the hallway.
Granted, it would be nicer to have a full sized laundry room but, IMHO, even a tiny laundry room that is separated from your family entry is better than having to walk thru the laundry on your way in/out of the garage.
kirkhall
12 years agolast modified: 9 years agoGreat ideas, Bevangel. I like that better. I think this plan also lives better than your first plan.
pfieff
Original Author12 years agolast modified: 9 years agoBevangel, I like that change in the mudroom. Going to pass that along to the builder.
bgarzon
12 years agolast modified: 9 years agoI couldn't agree more w/ the comment about floor plans with the master so far away from the kids. I'm always amazed that builders seldom offer plans where there is at least one bedroom close to the master. It's interesting that people mention that they can hear their kids just fine, when in actuality it's just as important for the kids to hear us (the parents) at night. It's only in this country and only in the last generation or two where we've come up with floor plans where the kids are so far away. Thousands of years of human evolution, and the kids have always slept within a few feet of the parents. We moved from our last two story partly because we had 3,000 sq ft and were using just 2 bedrooms- the nursery and the bedroom right next to it.
pfieff
Original Author12 years agolast modified: 9 years agoWe are planning on using the bedroom/study for a nursery and then shipping the kids over to the bedrooms behind the garage. Never would have thought it would be a problem until multiple people have mentioned it.
LOTO
11 years agolast modified: 9 years agoWe are looking at building the Satchwell floor plan on about 30 acres and was wondering if anyone has any "real life" photos of the build. We would bump the garage and 2 bedrooms on the right out 2' and also bump the breakfast room out 2-3 feet.
We would be building on a conditioned crawl space foundation and have no interest in a basement as we have a 6,000 square foot home on 4 levels now. Our oldest son is in college and another will be off next year and we will have only 1 boy in high school and it is time to downsize but yet we want to have a bedroom for each of our children as they will go to school in state and visit often.
We will also be building a 2-3 car detached garage so storage will not be an issue...after living on a hillside 4 level home for 13 years we want a one level home and wil probably spend 15-20 years in it.Any photos out there?
joyce_6333
11 years agolast modified: 9 years agoHere's a video of this plan.
Here is a link that might be useful: youtube video of Satchwell plan
LOTO
11 years agolast modified: 9 years agoThanks for the link Joyce but that is actually the stock photos from the Don Gardner site just put into a slide show/video...I had saved those photos already and darn near worn them out looking them over :)
Kate @ The-Hall-Way
11 years agolast modified: 9 years agoWe are currently renting the Satchwell while we build our new house and I have several pictures of it. The builder has been trying to sell it for 3 years and finally put it up for rent this summer. Our previous house was the Frank Betz Chapman and there are something we like better about the Satchwell and some things we don't.
Our biggest issue with the Satchwell is the lack of storage. Other than the bedroom closets and the small coat closet, there isn't any. No linen closets, no utility closet, etc. Our towels are under the hall bathroom sinks ,which isn't ideal, and laying on our bathtub ledge in the master. All my floor cleaners (carpet steamer, vacuum, steam mop, etc) are out in the garage because we have nowhere else to put them. The lack of pantry is also an issue because the kitchen cabinet layout isn't the best. This could probably be corrected in a custom build though. Things we do like over the Chapman are the larger bedrooms, more open layout and front and back porches. We use the bedroom closest to ours for our son. The bonus room and back bedroom are guest rooms and the other is our office.
Here our pictures of our house. (Some are old builder pictures and some are ones I took before we moved in.) Some changes from the original plans are:
- Just a single French door of the Great Room, no doors of Breakfast Nook.
- No door from front Bathroom to Hallway near Master.
- No exterior door off Master.
- Back Porch isn't screened in.
- Walk-in closet off Bonus Room which has door into floored attic storage.FWIW, here are things we would tell the builder to change if he were to build it again.
- Add hall door back to front bathroom. I would also consider making that just a half bath with a linen closet with no door from the bedroom.
- Add window above tub in Hall Bathroom
- Add a bathroom upstairs (would have been easy to do in this house). It doesn't work as a very good guest room since they have to come downstairs to use the bathroom. Our staircase is also very steep.
- Put the exterior door back in the Master or at least put a window in it's place.
- More linen and utility storage, but I'm not sure where you could add it without major changes.
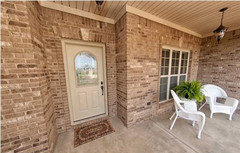

Foyer:
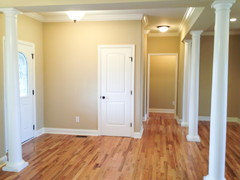
Dining Room:
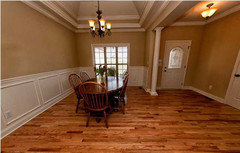

Great Room:
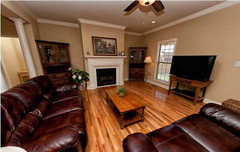
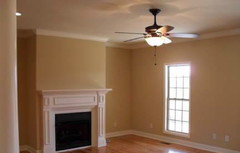
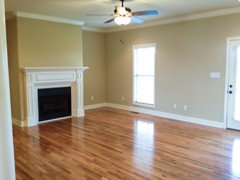
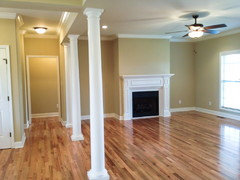
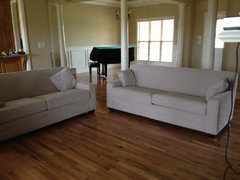
Kitchen:
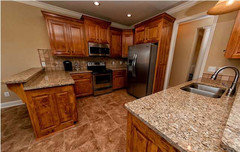
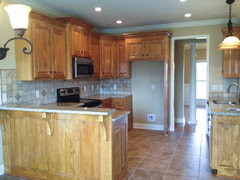
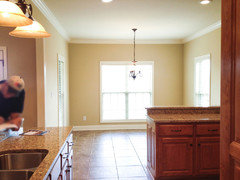
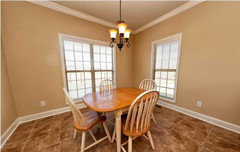
Front Bedroom:
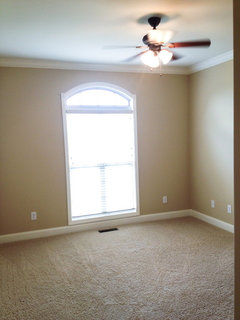
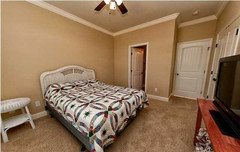
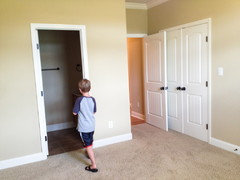
Front Bathroom:
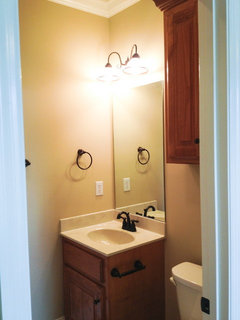
Master Bedroom:



Master Bathroom:
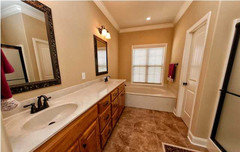


View From Outside Laundry Room:

Bedroom Hallway


Hall Bathroom:
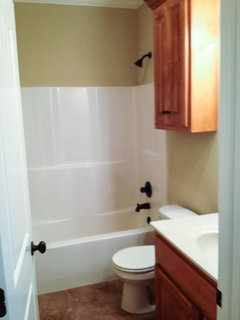
Bedrooms

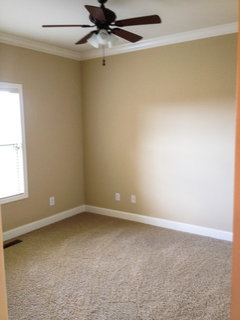


Bonus Room Stairs:

Bonus Room:
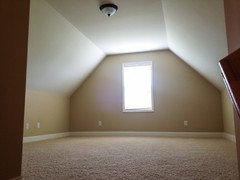
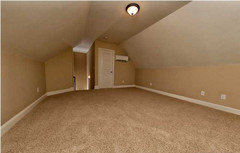
Laundry

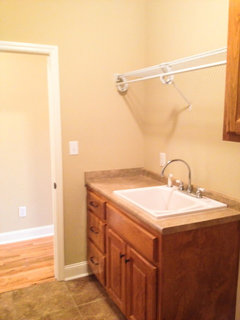
Garage


Let me know if you have any questions or want to see anything else.
LOTO
11 years agolast modified: 9 years agokhall,
Thank you very much for the photos and insight from someone who actual lives in this plan!!!
I know that storage is limited but we will also buld an additional detached garage with finished storage above and in 2 years will be empty nesters (except for kids college breaks) so that shouldn't be an issue.
I also noticed that the great room does not have a vaulted ceiling as the plans do and that is a MUST for us. Nice to see all of the wood flooring also as that is what we have planned (even in the kitchen).
Thanks Again :)Kate @ The-Hall-Way
11 years agolast modified: 9 years agoLOTO,
I forgot about the missing vaulted ceiling. That is something else our house should of had because it would make a big difference in the feel of the whole house. Glad to help!LOTO
11 years agolast modified: 9 years agoWell we got a pretty decent offer on our existing home this evening so the wheels are getting closer to being in motion.
LOTO
11 years agolast modified: 9 years agokhall...we would probably bump the breakfast room out 2 more feet and vault it also..does it feel a little small using the plan size?
Kate @ The-Hall-Way
11 years agolast modified: 9 years agoThis breakfast nook is quite a bit larger than our old one and we don't have an exterior door to deal with like we did before, so it feels fine to us. We just have a 48" round table in it. There is plenty of width (we also have our dog dishes in the corner between the windows so the table is slightly off center). A couple more feet out wouldn't hurt, especially if you are going to have bar stools at the counter. The vault would also be a nice touch :)
LOTO
11 years agolast modified: 9 years agoI should have added that we plan on using the formal dining room as our home office so the breakfast nook will be our main eating area. I noticed that the builder removed a window from the great room and moved the door location...I like the door location as it seems like it would improve the furniture placement ability and traffic flow but would definately not remove any windows...probably would remove the door from the breakfast nook too.
Thanks for all of the responses!!Kate @ The-Hall-Way
11 years agolast modified: 9 years agoIf that is going to be your main eating area, then I would definitely add the extra 2 feet, if you can. Our old house had the only back door in the breakfast nook and it was a pain, especially having to let a 170 pound dog out multiple times a day. We have our tv between the window and back door, but I would rather have more windows. Keeping the door to the side would probably be the better option though. Just my .02.
LOTO
11 years agolast modified: 9 years agoOur estimates for the Satchwell plan are coming in pretty good so we decided to take a look at the Lennon which is an almost identical plan but has the larger garage, larger bedrooms, mud room and larger laundry room.
The home is on a 4' conditioned crawl space but we are also having 6' high crawl under the screen porch with a concrete floor and the actual floor of the screen porch concrete (suspended) also. Good for storage and mechanical and not to mention a good place to go during the frequent Missouri storms.Here is a link that might be useful: Lennon
Kate @ The-Hall-Way
11 years agolast modified: 9 years agoI have to say I like that plan a lot better :) I had never seen that one before. That one takes care of most of my issues with the Satchwell. That panty/mud room/ closet by the garage would be a big improvement along with the larger laundry room. The laundry room window/door would also help brighten up that side of the house (that half of our house is always dark because the bathroom doesn't have a window). I also like the hall bathroom door being around the corner and the added linen closet. The slightly larger garage would also help because we can barely fit just my car in ours with all our other stuff.
LOTO
11 years agolast modified: 9 years agoMy wife likes the Lennon plan a lot more too and hopefully we can keep it in our budget. We did accept an offer on our home and now we just have to get the inspection and finance contingencies out of the way and it looks like we will be "renters" for awhile during our build.
Still going to bump the breakfast nook out 2' though and go with 2 single car garage doors instead of the one large door...just like that look better.LOTO
11 years agolast modified: 9 years agobtw...I should still be able to keep the same style roof line as the Satchwell....the Lennon roof line is WAY too much framing (and cost)!!
virgilcarter
11 years agolast modified: 9 years agoJust a commment or two about the "forever house"--there's no such thing! A look at real estate statistics suggests that many houses tend to be sold in less than 10 years, I believe. Economic changes, job changes, family seperations, etc., all happen.
First-home builders, in particular, may get so caught up in the fun and pleasure of thinking about their first "custom" house that they may downplay how life and living may take place.
A closer look at family life also underscores the challenge of designing the "forever house":
--Husband, wife and pet move into a new, "custom" house;
--Young babies are born and need close care and attention;
--Young children grow, consume and over-run the house and yard with an unbeliveable quanntity of toys and kid's gear, displacing parents almost completely from most of the house;
--Adolescents, conversely, want their "own space and privacy", with loud music, computer games and musical instruments--not to mention friends with similar interests, none of whom want to spend much time with parents and adults, as they seek their maturity;
--Children leave for work, college or travels, leaving parents as empty-nesters;
--Vacant bedrooms become spaces for family and friend's visits;
--Adult, single children and/or married children (with kids?) return home while looking for work and their own living spaces.
--The above cycle repeats itself!There is not a house on earth that is ideally designed for all of these various living conditions. Whatever the original house was designed for becomes a compromise as family and other conditions change dynamically thereafter.
What to do? One option is to plan and design for current and foreseeable future (5-10 years?). Chances are very good many folks will move, remodel, or want to, thereafter as family and life have changed.
Perhaps a better design and economic strategy is to design a house for the time period that one can reasonably assume will happen, and thereafter respond to new circumstances as they may occur.
Builder's, on the other hand, will likely continue to push larger houses and plans, because there's more profit in large, oversized and outfitted construction than in smaller houses. And the large houses just often look so appealing in plan and in model homes; appealing to the "forever" dream.
What to do? One alternative is "not so big" houses, designed for what one knows and can reasonably forecast, in the near future. This is one good alternative for life's cycles!
Just a thought--not trying to start a house war!
LOTO
11 years agolast modified: 9 years agovirgilcarter,
I agree with your comment that many people will change homes in 10 years especially in this economy. In my area we are seeing a trend towards smaller, custom homes in new costruction.
I have been a Real Estate Broker for almost 13 years (my wife is licensed also) and we have been in thousands of homes and realize that the perfect home is EXTREMELY difficult to find but we have a very good idea of our wants and needs.....especially after seeing so many mistakes in floor plan/design.LOTO
11 years agolast modified: 9 years agoA little update here..Got the bid back from the concrete contractor I plan on using and he came in at $20,000.00 for all of the concrete involved in the footprint of the home. This will include a 4' crawl space under the majority of the home and then stepping down to a 6' crawl space under the screen porch which will also have a concrete floor and concrete ceiling (porch deck) where the mechanicals and tornado safe room will be. This also includes a concrete front porch (wall and deck).
Here is a link that might be useful: Lennon Plan
LOTO
11 years agolast modified: 9 years agoThe septic bid came in at $4,700.00 if he doesn't hit rock...site clearing and completely hauling away all trees (and there are a bunch of BIG Oak trees) and excavating for foundation came in at $5,200.00....well (estimated 350' deep) with pressure tank and all controls plus 2 frost free hydrants came in at $6,300.00.
My existing home is now under contract with all contingencies removed and will close on January 2, 2013 ..we close on the land January 3rd. and my excavator is scheduled to start site work on January 4th. Sounds good on paper anyway but I know all of the contractors and they are very reliable.awalker6
10 years agolast modified: 9 years agoI was just wonder if you got your house built. If so how do you like it? My husband and I are thinking about the Satchwell plan.
LOTO
10 years agolast modified: 9 years agoWe are about 2 weeks away from moving into our home which is the Lennon plan with a few changes....biggest change is that we made the breakfast nook 4' longer. W also eliminated the second door in the bedroom/study and also removed the exterior doors in the master bedroom. great room, and laundry room and replaced with windows.
We love the plan and can't wait to get moved in.awalker6
10 years agolast modified: 9 years agoCongratulations on your new house! Thank you for sharing the photos. It looks like a very nice home. The Lennon floor plan does look like the better choice. My husband and I have a long journey ahead of us, but hopefully we will have a home as beautiful as yours someday!
pfieff
Original Author10 years agolast modified: 9 years agosbc62vols
10 years agolast modified: 9 years agoMy husband and I are fixing to begin building the Zimmerman or the Lennon. We are building on 10 acres. I would love any additional pictures or advice. Thank you. I could not see additional pictures on LOTO's photobucket. Just the front exterior. Am I missing something?
Thank you!
buckeye5501
10 years agolast modified: 9 years agoSBC62VOLS- We are also about ready to start building the Satchwell (with lots of changes). We bumped out the back wall on the bedroom side if the breakfast area to make the bedrooms/closets larger. We will also put the laundry in the space between the bedrooms and will use the other area as a mud room/pantry. We have made changes to the kitchen more similar to the one in the link below so the fridge isn't sticking out. We changed the bath in the study to a half bath with only a door to the outside hallway, there will be no door into the study.
I believe that LOTO posted more pictures of his build in one of the monthly "how is your build" posts. There are also some pictures of the Lennon on Don Gardner's Pinterest pages as well.
I would be interested in hearing/seeing any input anyone has on the kitchen layout.Here is a link that might be useful: Additional Satchwell Photos
LOTO
10 years agolast modified: 9 years agosbc62vols...my account is locked to see pictures other than what is on the forum..privacy issue
This post was edited by LOTO on Thu, Apr 24, 14 at 8:47
Telc
7 years agolast modified: 7 years agoFor anyone who has built the Lennon plan can you please share photos from the construction process and finished pictures. I really like this plan but would like to see some more pictures than the stock ones.
k8012 s
7 years agolast modified: 7 years agoWe built the Satchwell in 2010. We expanded the garage side of the house which pushed the secondary bedrooms out a few feet, adding more footage to the breakfast nook, kitchen, and bonus room, and we finished off quite a bit of the upstairs so that my husband's home office and several closets are there in addition to a half bath. That being said, I convinced myself that I wouldn't miss the linen closet with the armoire I had, and I was wrong, wrong, wrong. We did a lot of reworking to the kitchen and bath design as my husband had previously worked in kitchen and bath building industry, and he was able to improve upon the plan well. That being said, if I had to do it over again, I would definitely trade some of my huge shower space in the master for a linen closet, and I would have expanded the living room out just a bit for the purposes of moving furniture. We have two teenage boys, and we are far from cramped. We love this home and feel there is quite a lot of room when we need space. Here are some photos from when we first moved in:

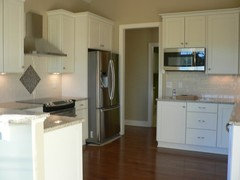
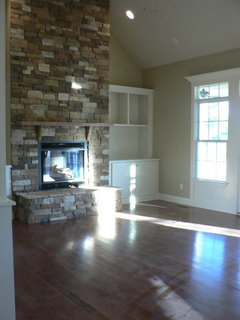

Robin Hall
7 years agokb012 We are going with the Astair. Do you think this plan fixes some of the problems you mentioned? I have modified to add a second den where the screen porch is and added space to the laundry room. We just have one child. https://www.dongardner.com/house-plan/1286/the-astaire/
Kate @ The-Hall-Way
7 years agoHere are updated links for the pictures I posted above.
http://www.katielynnhall.com/gallery2/gallery/20120714-930415a.jpg
http://www.katielynnhall.com/gallery2/gallery/20120714-930415_1-me.jpg
http://www.katielynnhall.com/gallery2/gallery/Back.jpg
http://www.katielynnhall.com/gallery2/data/i/galleries/Images/20120714-IMG0406-la.jpg
http://www.katielynnhall.com/gallery2/gallery/20120714-930415_2-me.jpg
http://www.katielynnhall.com/gallery2/data/i/galleries/Images/20120714-IMG0415-la.jpg
http://www.katielynnhall.com/gallery2/gallery/20120714-930415_5-me.jpg
http://www.katielynnhall.com/gallery2/data/i/galleries/Images/20120714-IMG0404-la.jpg
http://www.katielynnhall.com/gallery2/data/i/galleries/Images/20120714-IMG0405-la.jpg
http://www.katielynnhall.com/gallery2/gallery/photo1.jpg
http://www.katielynnhall.com/gallery2/gallery/20120714-930415_3-me.jpg
http://www.katielynnhall.com/gallery2/data/i/galleries/Images/20120714-IMG0418-la.jpg
http://www.katielynnhall.com/gallery2/gallery/20120714-IMG_0416-la.jpg
http://www.katielynnhall.com/gallery2/gallery/20120714-930415_4-me.jpg
http://www.katielynnhall.com/gallery2/data/i/galleries/Images/20120714-IMG0407-la.jpg
http://www.katielynnhall.com/gallery2/gallery/20120714-930415_9-me.jpg
http://www.katielynnhall.com/gallery2/data/i/galleries/Images/20120714-IMG0409-la.jpg
http://www.katielynnhall.com/gallery2/data/i/galleries/Images/20120714-IMG0408-la.jpg
http://www.katielynnhall.com/gallery2/gallery/20120714-930415_7-me.jpg
http://www.katielynnhall.com/gallery2/data/i/galleries/Images/20120714-IMG0410-la.jpg
http://www.katielynnhall.com/gallery2/gallery/20120714-IMG_0411-la.jpg
http://www.katielynnhall.com/gallery2/gallery/20120714-930415_8-me.jpg
http://www.katielynnhall.com/gallery2/data/i/galleries/Images/20120714-IMG0412-la.jpg
http://www.katielynnhall.com/gallery2/data/i/galleries/Images/20120714-IMG0413-la.jpg
http://www.katielynnhall.com/gallery2/data/i/galleries/Images/20120714-IMG0400-la.jpg
http://www.katielynnhall.com/gallery2/data/i/galleries/Images/20120714-IMG0395-la.jpg
http://www.katielynnhall.com/gallery2/data/i/galleries/Images/20120714-IMG0401-la.jpg
http://www.katielynnhall.com/gallery2/data/i/galleries/Images/20120714-IMG0398-la.jpg
http://www.katielynnhall.com/gallery2/gallery/20120714-930415_10-me.jpg
http://www.katielynnhall.com/gallery2/data/i/galleries/Images/20120714-IMG0397-la.jpg
http://www.katielynnhall.com/gallery2/data/i/galleries/Images/20120714-IMG0396-la.jpg
http://www.katielynnhall.com/gallery2/gallery/20120714-930415_11-me.jpg
http://www.katielynnhall.com/gallery2/data/i/galleries/Images/20120714-IMG0402-la.jpg
http://www.katielynnhall.com/gallery2/data/i/galleries/Images/20120714-IMG0403-la.jpg
http://www.katielynnhall.com/gallery2/gallery/20120714-930415_12-me.jpg
http://www.katielynnhall.com/gallery2/data/i/galleries/Images/20120714-IMG0394-la.jpg
http://www.katielynnhall.com/gallery2/data/i/galleries/Images/20120714-IMG0393-la.jpg
http://www.katielynnhall.com/gallery2/data/i/galleries/Images/20120714-IMG0391-la.jpg
http://www.katielynnhall.com/gallery2/data/i/galleries/Images/20120714-IMG0392-la.jpgRebecca Drinkard
7 years agolast modified: 7 years agoHave you found the great room to be ample in size or cramped in any way? We are looking at possibly building the Satchwell house(with cathedral ceilings in GR/breakfast nook) however, I'm still concerned about space there and in kitchen.
If we do, we will likely pull the garage/ bedrooms side of house out by 5 feet to allow more space there. This will also allow for a linen closet and larger utility room. Any feedback would be great! Thnx!!
Telc
6 years agoFor anyone who has built the Lennon plan can you please share photos
from the construction process and finished pictures. I really like this
plan but would like to see some more pictures than the stock ones.Angie Smith
6 years agoHas anyone built the Astaire Don Gardner plan? It would be really helpful if I could see authentic pictures instead of just drawings. I love the plan except the guest bathroom is too small. That will be something we’d want changed.
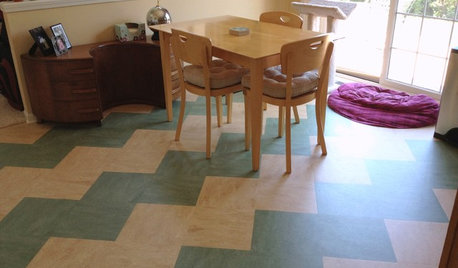
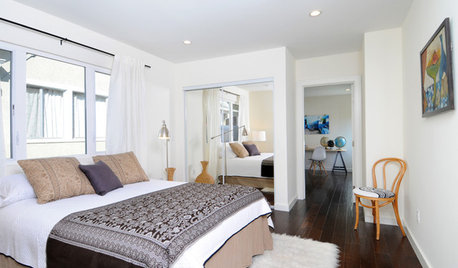
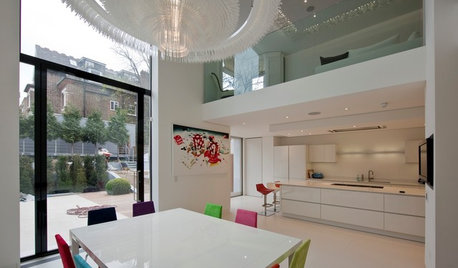







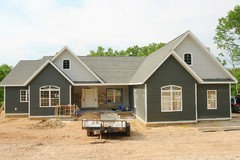
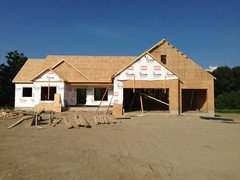



gobruno