First Time - Looking for advise in TN
tad0422
10 years ago
Related Stories

GARDENING GUIDES10 Easy Edibles for First-Time Gardeners
Focus on these beginner-friendly vegetables, herbs, beans and salad greens to start a home farm with little fuss
Full Story
MOST POPULARFirst Things First: How to Prioritize Home Projects
What to do when you’re contemplating home improvements after a move and you don't know where to begin
Full Story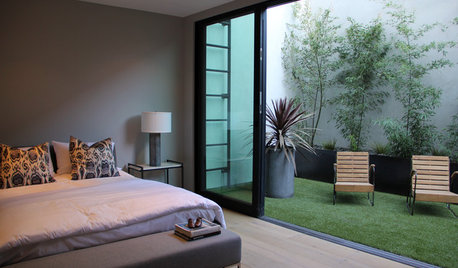
LANDSCAPE DESIGNIs It Time to Consider Fake Grass?
With more realistic-looking options than ever, synthetic turf can be a boon. Find the benefits and an installation how-to here
Full Story
REMODELING GUIDESConsidering a Fixer-Upper? 15 Questions to Ask First
Learn about the hidden costs and treasures of older homes to avoid budget surprises and accidentally tossing valuable features
Full Story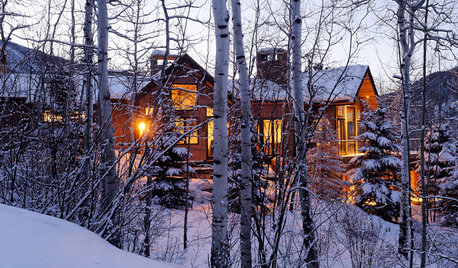
LIFEHouzz Call: Who'll Post the First Snow Photo of 2013?
If the weather's been flaky in your neck of the woods, please show us — and share how you stay warm at home
Full Story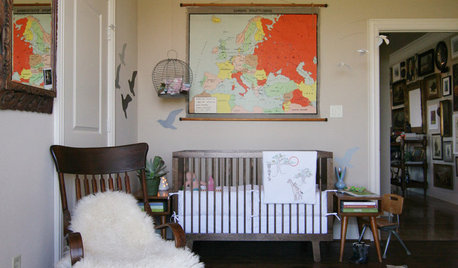
DECORATING GUIDES10 Popular Home Design Trends — Timely or Timeless?
Weigh in on whether these of-the-moment decorating elements will have staying power or become a memory of these times
Full Story
REMODELING GUIDESTransition Time: How to Connect Tile and Hardwood Floors
Plan ahead to prevent unsightly or unsafe transitions between floor surfaces. Here's what you need to know
Full Story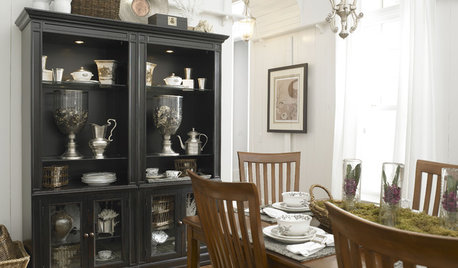
HOUSEKEEPINGHousekeeping 101: How to Clean Silver
Learn from a pro how to properly clean and care for your precious silverware
Full Story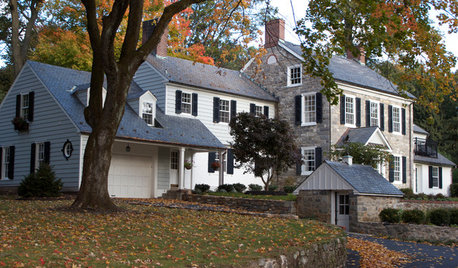
HOUSEKEEPINGIt’s Time to Clean Your Gutters — Here’s How
Follow these steps to care for your gutters so they can continue to protect your house
Full Story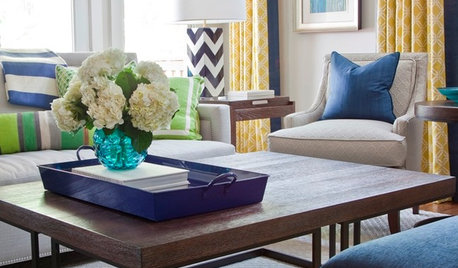
LIVING ROOMSRoom of the Day: Newlyweds Embrace a Colorful New Look
Bright accessories and rich textures amp up a bland living room in a couple’s first home together
Full StoryMore Discussions









bird_lover6
tad0422Original Author
Related Professionals
Washington Architects & Building Designers · Broadlands Home Builders · Lake City Home Builders · Riverbank Home Builders · Somersworth Home Builders · Cibolo General Contractors · Annandale General Contractors · Belleville General Contractors · Bon Air General Contractors · Cedar Hill General Contractors · Florham Park General Contractors · Hartford General Contractors · Lakewood General Contractors · Mineral Wells General Contractors · Springfield General Contractorslavender_lass
lavender_lass
mrspete
Beth Parsons
tad0422Original Author
lavender_lass
stitz_crew
tad0422Original Author
theballs